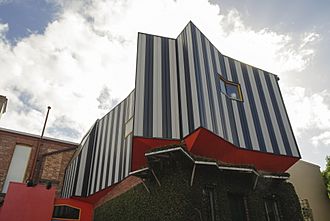Niagara Galleries facts for kids
Quick facts for kids Niagara Galleries |
|
|---|---|

Niagara Galleries, back entrance (2013)
|
|
| General information | |
| Type | Gallery |
| Architectural style | Postmodern |
| Address | 245 Punt Road |
| Town or city | Richmond |
| Country | Australia |
| Technical details | |
| Floor area | 120 m2 (1,300 sq ft) |
| Design and construction | |
| Architecture firm | Edmond and Corrigan |
| Main contractor | Builder: Claudius Pty Ltd |
| Awards and prizes | Colorbond Award 2002 |
| Other information | |
| Parking | At Rear |
Niagara Galleries is an art gallery in Richmond, a suburb of Melbourne, Australia. It shows modern and contemporary Australian art. The gallery is in a building that used to be a terrace house. It has been changed a lot with a cool, modern design style called postmodern.
Contents
History of Niagara Galleries
The Niagara Galleries was started in 1978 by two friends, Peter Gant and William Nuttall. They were friends from Kyneton High School. The first gallery was located at 27 Niagara Lane in Melbourne, which is how it got its name.
In early 1983, the gallery moved to its current spot at 245 Punt Road in Richmond, Victoria. After the move, Peter Gant left the partnership. However, he was still involved when the gallery had a very important show of Ian Fairweather's art in October 1985. Today, the gallery works with 51 different artists. It shows and sells many types of art, including paintings, sculptures, photos, and ceramics.
Amazing Architecture
The gallery is inside an old Victorian building. This building was first built for workers to live in. In the 1880s, it was a boarding house. By 1960, a shoe company used the building.
In 2002, a famous architecture firm called Edmond and Corrigan added a new part to the back of the building. This new part has a very different, modern style called postmodern. It really stands out!
A Bold New Look
Edmond and Corrigan's design for Niagara Galleries is a very brave addition. It extends the back of a simple white Victorian house. The main part of the new section is a rectangle, just like the first floor of the old building.
But then, there's a sharp, angular shape that sticks out towards the back entrance. This breaks up the usual, simple shape. Its pointy corners hang over the edges of the old building. This makes it very noticeable from the street.
The top part of this new extension is covered in black and white stripes. This material is called Colorbond. This striped pattern covers most of the back of the building. Bright yellow frames highlight square windows that are placed carefully within the stripes.
Underneath the part that hangs over, there's a strong, solid red color. This red extends all the way to the new back entrance. The entrance itself is a rectangular box with a door that is set back a bit.
Ideas Behind the Design
The design of Niagara Galleries has been compared to other famous buildings by Edmond and Corrigan. These include RMIT Building 8 and buildings at the Victorian College of Arts. These buildings are known for their unique designs.
One of the architects, Corrigan, believed that great architecture should be "difficult." This means it should challenge what people expect. For Niagara Galleries, he did this by making the new part look very different from the old building and the neighborhood.
Corrigan also loved art, and this influenced his design. He wanted to blur the line between art and architecture. By making such a colorful building, he wanted to start conversations with people who love art. He even included parts that remind people of Sidney Nolan's famous Ned Kelly paintings. Nolan often put abstract shapes into traditional landscapes, and Corrigan did something similar with this building.
To make the design personal to the gallery, Corrigan mostly used black and white. These are the colors of Niagara Galleries' logo. They also refer to the client's strong support for the Collingwood Football Club.
With this design, Corrigan wanted to make a strong statement about selling art. He wanted to show that art deals don't have to happen "behind closed doors." That's why the private viewing room for staff and buyers is large and open. The bold outside of the building also helps to show this idea.
Awards for the Design
The Niagara Galleries building won some cool awards in 2002. It received the Chapter BHP Colorbond Award. It also won the Dulux Colour Awards for Commercial Exterior Winner.
Images for kids








