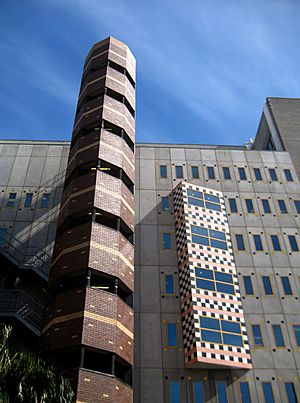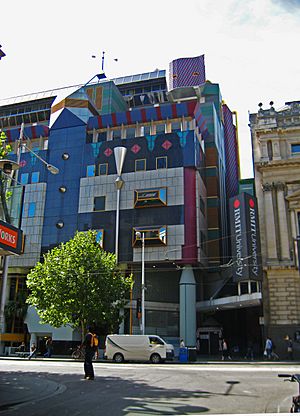Edmond and Corrigan facts for kids

Edmond and Corrigan was an Australian architecture company based in Melbourne, Victoria. It was started in the late 1970s by two partners, Maggie Edmond and Peter Corrigan.
Their work, both the buildings they designed and their writings, is often linked to a style called architectural postmodernism in Australia. They were very interested in the look of Australian suburbs and wanted to find a special "Australian identity" for buildings. Peter Corrigan taught architecture design at RMIT University for over 30 years until he passed away in 2016.
Designing Awesome Buildings

The company Edmond and Corrigan officially began in 1975. However, Maggie Edmond and Peter Corrigan had been working together on projects since Peter came back from America in 1974.
Many of their first projects were churches and community buildings. They designed these for Catholic groups in the suburbs of Melbourne. For example, they designed the Keysborough Church of the Resurrection, which was finished in 1977. They also designed other buildings in Keysborough later on.
Their later projects, many of them in suburban areas, continued to explore the idea of an Australian style of architecture. You can see this in their designs for big competitions, like the one for Parliament House, Canberra in 1977. They also designed for the Australian Stockman's Hall of Fame and the State Library of Victoria. They created many community buildings and worked on projects for universities too.
Later, they took on bigger projects. Many of these, especially RMIT Building 8, explored the idea of "a city in a single building." This means the building was so large and had so many different parts that it felt like a whole town inside. Their Athan House from 1986 was a very famous design.
Edmond and Corrigan also did a lot of work designing stages and sets for plays and operas. They worked with groups like Opera Australia, Melbourne University Theatre Group, and La Mama.
Cool Projects and Awards
Here are some of the notable projects designed by Edmond and Corrigan, along with the awards they received:
- Athan House, Monbulk, Victoria, 1986–88: They won a Bronze Medal for great architecture in 1989.
- Walsh House, Scheme for Pool Pavilion, 1993–94: This design won an award for unbuilt work in 1994.
- Keilor Fire Station, 1991
- RMIT Building 8 Extension, Melbourne, Victoria, 1990–94: This building won many awards in 1995, including the top Architecture Medal. It was recognized for its design and how it fit into the city.
- Windsor Fire Station, Windsor, Victoria, 1993–96: This fire station won awards in 1996 and 1997 for its use of metal and its commercial design.
- Oakleigh Fire Station, Oakleigh, Victoria, 1994
- Greensborough Office and Carpark, Greensborough, Victoria, 1993–95
- Ringwood Library Complex, Civic Plaza, Ringwood, Victoria, 1994–95: This project won awards in 1995 and 1996 for its urban design and institutional category.
- Stage I, Exhibition Centre Showgrounds, Ascot Vale, Victoria, 1996: This project won an award in 1997 for its commercial design.
- Drama School, Victorian College of the Arts, South Melbourne, Victoria, 2001.
- Niagara Galleries, Richmond, Victoria, 2001.
- Allan & Maria Myers Academic Centre, Newman College and St Mary's College, Parkville, 2002: This building won awards in 2002 for its exterior color and use of steel.
In 2003, Peter Corrigan received the RAIA Gold Medal. This is the highest award an architect can get in Australia. In 1993, he also received an honorary doctorate degree in Architecture from RMIT University.
Peter Corrigan often wrote about his company's work and other architects. He clearly stated that their main goal was to create a truly Australian style of architecture.
 | Roy Wilkins |
 | John Lewis |
 | Linda Carol Brown |

