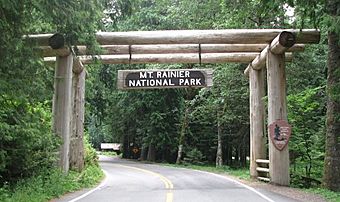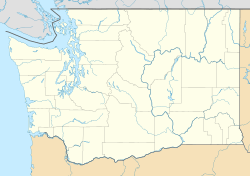Nisqually Entrance Historic District facts for kids
Quick facts for kids |
|
|
Nisqually Entrance Historic District
|
|

Nisqually Gate
|
|
| Location | Mt. Rainier National Park, Nisqually Entrance, Washington |
|---|---|
| Area | 15 acres (6.1 ha) |
| Architectural style | Rustic |
| MPS | Mt. Rainier National Park MPS |
| NRHP reference No. | 91000172 |
| Added to NRHP | March 13, 1991 |
The Nisqually Entrance Historic District is the very first public entrance to Mount Rainier National Park. Imagine a special gateway where visitors first entered the park! This area includes cool old buildings like a log entrance arch, a ranger station, and other helpful structures.
These buildings were mostly built around 1926. You'll also find the Superintendent's Residence from 1915 and the Oscar Brown Cabin from 1908. The Oscar Brown Cabin is actually the oldest building still standing in the park! All these buildings were designed in a special way called the National Park Service Rustic style. This style made buildings look like they belonged in nature, using natural materials like logs and stone.
This historic district was added to the National Register of Historic Places on March 13, 1991. This means it's recognized as an important historical place. It's also part of the larger Mount Rainier National Historic Landmark District. This bigger district covers the entire park and celebrates all the amazing rustic buildings designed by the Park Service.
Contents
Exploring the Nisqually Entrance Buildings
The Nisqually Entrance Historic District has several interesting buildings. Each one played an important role in the early days of Mount Rainier National Park. They show us how parks were designed and used a long time ago.
The Nisqually Entrance Ranger Station
The Nisqually Entrance Ranger Station was designed by a special architect named Daniel R. Hull. It was built in 1926. This station became the first place visitors would stop when they entered the park. Before this, the Oscar Brown Cabin was used for visitor contact.
This building is a one-story log cabin shaped like an "L." It had an office for park staff and homes for two rangers. A part of the building reached out towards the road. This part was used as a checking station for cars entering the park.
The station was even shown in a famous book about park architecture. This book helped teach others about the rustic style. Workers from the Civilian Conservation Corps helped fix up the station in 1936. A special covered driveway, called a porte-cochere, was added in 1937. This covered area was over the lane where cars drove in.
Sadly, a bus crashed into the checking booth under the porte-cochere in 1946. A new, separate booth was built in 1962. The inside of the station was also updated several times over the years.
The Superintendent's Residence
The Superintendent's Residence is a one-and-a-half-story house made of timber. It was built in 1915. This house was first used as a winter home for the park's superintendent, who is like the park's manager.
From 1915 to 1923, superintendents lived in another area called Longmire during the summer. But starting in 1924, Superintendent O.A. Tomlinson made the Nisqually house his full-time home. It has been used by superintendents ever since.
The house was built by DeWitt Reaburn. It was originally about 30 feet (9 meters) by 45 feet (14 meters). It also had a porch across the front that was 8 feet (2.4 meters) by 30 feet (9 meters). In 1965, the house got a big update. A carport and a covered walkway were added. The old windows were replaced, and the inside was redone. The log posts on the porch were also replaced with stronger wood.
The Oscar Brown Cabin
The Oscar Brown Cabin is named after Oscar Brown, who was the first park ranger to live there. He was one of the very first full-time rangers in the park. This cabin was built in 1908.
The cabin was used as a checking station for visitors. It was also the park's main office until 1916. This log house has a really cool two-story front porch. The porch uses logs of different sizes. The top part of the porch has an arched log with smaller logs fanning out from it. This creates a neat sunburst design.
A small addition was built onto the side of the cabin in 1909. Another addition was made to the back in 1910. This back part might have been the superintendent's office. The cabin was the superintendent's winter home until 1915.
Other Important Buildings
Besides these main buildings, the district also includes other structures. There is an equipment building, which likely stored tools and vehicles. There are also separate comfort stations for men and women, built in 1927. These buildings helped make the park work smoothly for both visitors and staff.


