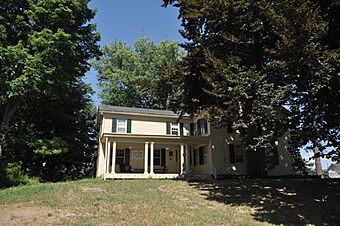Noden-Reed Museum facts for kids
Quick facts for kids |
|
|
David Pinney House and Barn
|
|
 |
|
| Location | 58 West St., Windsor Locks, Connecticut |
|---|---|
| Area | 3 acres (1.2 ha) |
| Built | 1840 |
| NRHP reference No. | 77001415 |
| Added to NRHP | July 25, 1977 |
The Noden-Reed Museum is a special place in Windsor Locks, Connecticut. It is a historic house museum located at 58 West Street. This museum includes the David Pinney House and Barn. It helps us remember the town's farming history. The local historical society takes care of the museum. It is also listed on the National Register of Historic Places.
Contents
History of the Noden-Reed Museum
Early Days of Windsor Locks
The town of Windsor Locks was once part of Windsor. It became its own town in 1854. Farming was very important to the town's economy. The Enfield Falls Canal also helped the area grow. This canal allowed boats to avoid fast-moving water on the Connecticut River. It made it easier to move goods.
David Pinney's Farm
David Pinney was a farmer who owned land near the river. Not much is known about him. In 1826, he built a brick barn. Later, in the 1840s, he built a house in the Greek Revival style. It was very unusual to build a barn out of brick. Bricks were expensive for a farm building.
From Farm to Museum
The Reed family gave David Pinney's farmlands to the town in 1974. Most of this land is now a public park. The house and barn are now a small museum. It is located on the west side of West Street. The local historical society manages this museum complex.
Architecture of the Buildings
The David Pinney House
The house is made of wood and shaped like an "L". It has a roof that slopes down on two sides. The outside is covered with clapboards. One part of the house has a front that looks like a triangle. Another part sticks out to the left. A porch with round columns runs along the front of this section. The house is not known for being very fancy.
The Unique Brick Barn
The barn is very special. It is one of the only brick barns known in Connecticut. It has stayed in good condition since it was built. The barn has two stories and a sloped roof. A small tower with vents sits on top of the roof.
Barn Entrances and Interior
The main side of the barn has three large arched openings. These allow vehicles to drive inside. There are also two smaller doors for people. These doors and a few windows are placed in a unique way. Inside, the barn is divided into three parts. There are spaces for large animals on one side. Smaller animals had stalls on the other side. The barn also displays old farming tools. These tools come from different time periods.
See also
 | Bessie Coleman |
 | Spann Watson |
 | Jill E. Brown |
 | Sherman W. White |



