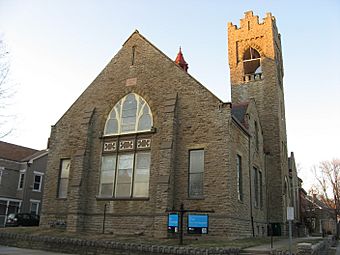Northside United Methodist Church facts for kids
Quick facts for kids |
|
|
Northside United Methodist Church
|
|

Front of the church
|
|
| Location | 1674 Chase, Cincinnati, Ohio |
|---|---|
| Area | Less than 1 acre (0.40 ha) |
| Built | 1892 |
| Architect | Samuel Hannaford |
| Architectural style | Gothic Revival |
| MPS | Samuel Hannaford and Sons TR in Hamilton County |
| NRHP reference No. | 80003068 |
| Added to NRHP | March 3, 1980 |
The Northside United Methodist Church is a special old church building. It is located in the Northside area of Cincinnati, Ohio, in the United States. This church was built in the 1890s for a group of people who had been meeting for over sixty years. Today, the building is known as a historic site because of its importance.
A Historic Church in Cincinnati
The first group of Methodists in the Northside area started meeting a long time ago, in the early 1800s. They built their first church building in 1833. The church building you see today was finished in 1892. It is actually the third church building for this group. Their second church was sadly destroyed by a fire in 1888.
After the fire, the church decided to rebuild. The pastor asked Samuel Hannaford to design the new church. Hannaford was a very famous architect in Cincinnati at that time. He was known for designing the grand Cincinnati Music Hall. He also designed many beautiful homes for important people in the city. Hannaford himself was a Methodist and designed other churches too.
What Does the Church Look Like?
The Northside Methodist Church is built with rough stone walls. This is a common style for many churches designed by Samuel Hannaford. The church has Gothic Revival windows, which are tall and often pointed at the top.
The building has a unique shape, with a large section that has a pointed roof called a gable. On one side of the front of the church, there is a tall tower. The main entrance to the church is located inside this tower. Around the doorway, there are special stone pieces called voussoirs. These frame the beautiful Gothic Revival arches. The doors are made of wrought iron and have a decorative glass window above them.
The church building is about one and a half stories tall. However, the bell tower, where the bells are kept, looks like it has three separate stories. The church sits on a strong stone foundation and has a slate roof. The whole building is about 60 feet wide and 95 feet long.
A Recognized Historic Site
In 1980, the Northside United Methodist Church was added to the National Register of Historic Places. This means it is recognized as an important historic building. It was chosen because of its special architecture.
At that time, the church was part of the United Methodist Church. It was one of more than fifty buildings designed by Samuel Hannaford that were all listed together. This showed how important Hannaford's work was in the area. Another building listed at the same time was the Charles A. Miller House, which is also nearby. The church building is no longer used for worship. Instead, it has been divided into a recording studio and homes.
 | Delilah Pierce |
 | Gordon Parks |
 | Augusta Savage |
 | Charles Ethan Porter |



