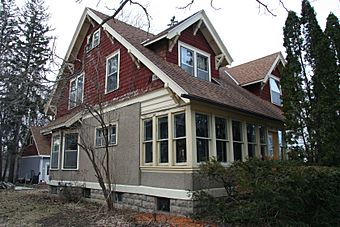O. E. Rolvaag House facts for kids
|
O. E. Rølvaag House
|
|
 |
|
| Location | 311 Manitou St N Northfield, Minnesota |
|---|---|
| Area | less than one acre |
| Built | 1912 |
| Architectural style | Craftsman bungalow |
| NRHP reference No. | 69000078 |
Quick facts for kids Significant dates |
|
| Added to NRHP | August 4, 1969 |
| Designated NHL | August 4, 1969 |
The O. E. Rølvaag House was the home of Ole Edvart Rølvaag. He was a famous Norwegian-American novelist. He also worked as a professor at St. Olaf College. This historic house is located at 311 Manitou Street in Northfield, Minnesota, United States. Rølvaag wrote many of his important books in this house. It is very close to St. Olaf College, where he taught for many years.
Contents
Who Was O. E. Rølvaag?
Ole Edvart Rølvaag was born in Norway in 1876. He moved to the United States in 1896. He settled in South Dakota first. Rølvaag later graduated from St. Olaf College in 1905. After graduating, he began teaching Norwegian language and writing at the college.
His Famous Books
Rølvaag was one of the first writers to show the challenges of pioneer life. He wrote about the emotional difficulties faced by people settling new lands. His most famous works are a group of three novels. They are Giants in the Earth (1927), Peder Victorious (1928), and Their Father's God (1931). These books explore how immigrant farmers had to change. They needed to adapt to succeed in the American Midwest.
About the O. E. Rølvaag House
The Rølvaag House is on the west side of Manitou Street. It is located between Greenvale and Summit Avenues. This spot is just east of the St. Olaf College campus. The house was built for Rølvaag in 1912. He lived there until he passed away in 1931.
House Design and Features
The house is a 1+1⁄2-story building. This means it has one full story and a half-story above it. It is made of wood. The first floor is covered in stucco. The half-story above has clapboard siding. The roof is wide and slopes down on the sides. It has two large dormer windows that stick out from the front. These dormers have gable roofs.
The edges of the main roof and dormers stick out far. You can see the ends of the wooden rafters. There are also large brackets that support the roof. These features are typical of the Craftsman style of architecture. The roof also extends down to cover a porch at the front. This porch is now enclosed. During Rølvaag's time, the front porch was enclosed. He also created a garden in the backyard. Some parts of the inside of the house are still original. This includes the oak wood trim in the main rooms downstairs.
 | Stephanie Wilson |
 | Charles Bolden |
 | Ronald McNair |
 | Frederick D. Gregory |



