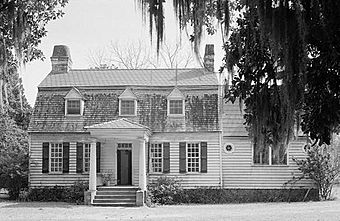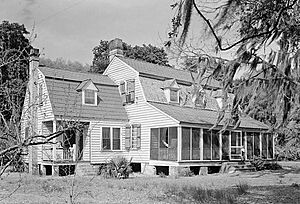Oakland Plantation House (Mount Pleasant, South Carolina) facts for kids
Quick facts for kids |
|
|
Oakland Plantation House
|
|

Oakland Plantation in 1940
|
|
| Nearest city | Mount Pleasant, South Carolina |
|---|---|
| Built | c. 1750 |
| NRHP reference No. | 77001218 |
| Added to NRHP | July 13, 1977 |
The Oakland Plantation House, also known as Youghall Plantation House, is a historic home built around 1750. It is located in Charleston County, South Carolina, about 7 kilometers (4.3 miles) east of Mount Pleasant. This old house was added to the National Register of Historic Places on July 13, 1977, because of its important history.
History of Oakland Plantation House
John Perrie, who came from Ireland, bought a large piece of land, about 982 acres, in Christ Church Parish. He named this land "Youghall" after a town in his home country, Youghal in County Cork. When he passed away in 1713, the land went to his daughter.
In 1740, her husband sold the property to Captain George Benison. Many people believe that Captain Benison was the one who built the main house we see today. Later, in 1755, Charles Barksdale bought the plantation. The Barksdale family owned the property for the next 100 years.
Around the 1850s, Mary Barksdale and her husband, James McBeth, owned the house. It was probably James McBeth who changed the name from Youghall to Oakland. In 1859, Philip E. Porcher bought the property. His family has owned the house ever since.
Since 2009, the East Cooper Land Trust has helped protect about 133 acres of natural land around the house. This land is now set aside to protect nature. Some other parts of the land have been used for new buildings and businesses.
Architecture of the Historic House
The main house is a 1 and a half-story building made of wood. It has a special type of roof called a gambrel roof, which has two different slopes on each side. The house sits on brick supports. It used to have chimneys on both ends, but now only one is left.
To get to the front door, you walk up five steps to a small porch called a portico. This porch has a hip roof (a roof that slopes on all four sides) and is held up by two simple, round columns called Tuscan columns. These columns were added later. The front door is in the middle and has a small window above it called a transom. On each side of the door, there are two windows with nine small glass panes on the top and nine on the bottom.
In the 1920s, a kitchen area was added to the house. This new part also has a gambrel roof, just like the main house. It has a round window, double windows that open like doors, and doors that connect to the main house. The back of the house looks similar to the front. It has a porch with a flat, sloping roof, held up by square columns. The wooden floor of this back porch has been replaced with a concrete patio at ground level.
Inside, the house has four rooms on the first floor without a long hallway. When you open the front door, you enter a small area with a staircase. The second floor has three bedrooms and a bathroom. The fireplaces in the corners of the rooms still have their original decorative covers, which have a Greek design.
Some of the original buildings are still there, like the old kitchen (which was separate from the main house), two smokehouses, and a long driveway lined with oak trees.
 | Anna J. Cooper |
 | Mary McLeod Bethune |
 | Lillie Mae Bradford |




