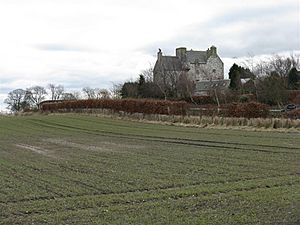Ochiltree Castle, West Lothian facts for kids
Ochiltree Castle is an old tower house from the 1500s. It's located a few miles southeast of Linlithgow in West Lothian, Scotland. People also call it a farmhouse or a laird's house. A laird was a Scottish landowner. The castle and its boundary wall are very important. They were officially recognized as a special historic building in 1971. The name "Ochiltree" means "the high town" or "high dwelling place."
A Look Back in Time
The land where Ochiltree Castle stands was owned by Sir James Hamilton of Finnart. He got it in 1526. This happened after the Clan Stirling family lost their ownership. Sir James Hamilton was later found guilty of serious crimes against the king in 1540.
What happened to the castle after 1540 isn't very clear. It might have been owned by Captain James Stewart in the late 1500s. He was from Ochiltree in East Ayrshire. He might have even built the castle. By 1610, the Stirling family owned the estate again.
In 1816, a survey was done of the Ochiltree estate. At that time, Archibald Primrose, 4th Earl of Rosebery owned it. The estate was quite large. It stretched across two different church areas: Linlithgow parish and Ecclesmachan parish.
What the Castle Looks Like
Ochiltree Castle is a three-storey building. It has an "L-plan" shape, which means it looks like the letter L from above. It also has an attic at the top.
You can see round towers called bartizans on the second floor. These are at the southeast and northwest corners of the castle. The main entrance used to be in the north wall. It was next to a round staircase tower.
Around 1610, the castle was changed a lot. A new doorway was added on the west side. This new door opened into a porch. Above this doorway, there are two decorated stone carvings called finialed pediments. They show the special symbols, or monograms, of Sir Archibald Stirling of Keir and his wife, Dame Grizel Stirling.
A new straight staircase was also added. It ran along the western wall. This staircase connected the ground floor to the first floor. The northern part of the castle was made bigger. It got a new kitchen on the ground floor. The old kitchen was divided into smaller rooms.
A new two-storey building for offices was also added on the west side. This building was later replaced in the late 1800s. A long, single-storey wing was built instead. It probably used parts of the older building in its southern wall. One section of this new wing sticks out towards the southeast.
 | Precious Adams |
 | Lauren Anderson |
 | Janet Collins |


