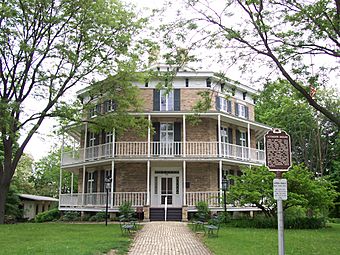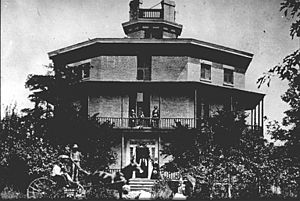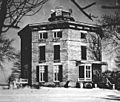Octagon House (Watertown, Wisconsin) facts for kids
Quick facts for kids |
|
|
Octagon House
|
|
 |
|
| Location | 919 Charles St., Watertown, Wisconsin |
|---|---|
| Built | 1853 |
| Architect | Richards, John |
| Architectural style | Octagon Mode |
| NRHP reference No. | 71000039 |
| Added to NRHP | November 23, 1971 |
The Octagon House in Watertown, Wisconsin, is a famous eight-sided house built in 1854. It is also known as the Octagon House Museum or the John Richards Octagon House. In the mid-1800s, building octagon-shaped houses was a popular trend in the United States, and this house is one of the best examples.
In 1971, it was added to the National Register of Historic Places, a list of important historic sites in the U.S. An expert on architecture, Rexford Newcomb, once called it "...probably the best-planned octagon house in the country." Today, it is a museum that you can visit to see what life was like in the 19th century.
Contents
Who Built the Octagon House?
The house was designed and built by John Richards, who was an early settler in Watertown. He was a lawyer and owned a mill that ground grain into flour. Richards was also an important person in the community. He served as a justice of the peace (a local judge) and was an early mayor of Watertown.
Richards moved to the Wisconsin Territory in 1836. In 1840, he brought his wife, Eliza Forbes, from Massachusetts. The story goes that he promised to build her the most beautiful house in the best town in Wisconsin. He kept his promise by building the amazing Octagon House.
A Unique Eight-Sided Design
The Octagon House is a large, five-story building made of brick. It measures 50 feet across. The eight-sided shape is not just for looks; it creates a very practical layout inside.
Inside the House
The house has eight square rooms on each of the main floors and smaller, triangle-shaped rooms in the corners. In total, there are 32 rooms, including a special room at the very top called a cupola.
A beautiful spiral staircase stands in the center of the house, connecting the floors. The railing and posts of the staircase were made from cherry trees that grew on John Richards' own land. The staircase is cleverly built around four chimneys, which rise up through the roof.
Clever Inventions
John Richards included some very smart features in his home that were ahead of their time.
- Early Air Conditioning: Richards built a system to cool the house in the summer. Vents under the roof would let cool air in. This air would then travel through ducts inside the brick walls to different rooms, providing a natural form of air conditioning.
- Running Water: The roof was shaped like a funnel to collect rainwater. The water flowed into a large tank on the third floor. From there, pipes carried the water to faucets in a few places in the house.
- Dumbwaiter: The kitchen was in the basement and had a huge Dutch oven that could bake 24 loaves of bread at once. To get food up to the dining room, the house had a dumbwaiter, which is a small elevator for carrying things between floors.
The Famous Porches
The house was originally surrounded by beautiful two-story porches, also called verandas. By 1924, the wooden porches had become old and unsafe, so they had to be removed. For many years, visitors could only see what the house looked like with its porches by looking at a small model of the house on the lawn.
In 1978, the Watertown Historical Society raised $50,000 to rebuild the porches. They were restored again in 2006 to make sure they remained safe and beautiful for visitors.
From a Family Home to a Museum
The Octagon House remained in the Richards family for many years. John Richards' grandson, William Thomas, was the last family member to live there. After he passed away in 1935, the family offered the house to the city.
Instead, it was sold to the Watertown Historical Society, which was formed in 1933 to protect the city's history. The society turned the house into a museum, and it opened to the public in 1938. It has been a popular museum ever since.
The house is part of the Richards Hill Residential Historic District, an area with many historic homes. In 2004, descendants of the Richards family gathered at the house to celebrate its 150th anniversary.
Gallery
See also
- Octagon house: Learn more about the style of eight-sided houses.
- List of octagon houses
- First Kindergarten: The first kindergarten in the United States is located on the same property as the Octagon House.
 | Chris Smalls |
 | Fred Hampton |
 | Ralph Abernathy |











