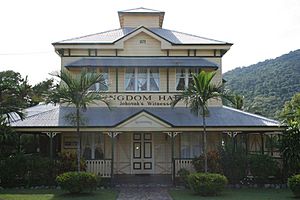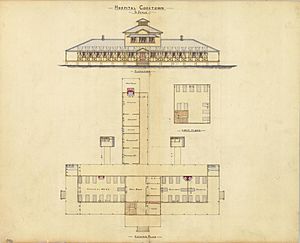Old Cooktown Hospital facts for kids
Quick facts for kids Old Cooktown Hospital |
|
|---|---|

Old Cooktown Hospital, now Jehovah's Witness Kingdom Hall, 2010
|
|
| Location | May Street, Cooktown, Shire of Cook, Queensland, Australia |
| Design period | 1870s–1890s (late 19th century) |
| Built | 1879–c. 1881 |
| Architect | Francis Drummond Greville Stanley |
| Official name: Cooktown Hospital (former), Cooktown Hospital, Jehovah's Witness Kingdom Hall | |
| Type | state heritage (built) |
| Designated | 21 October 1992 |
| Reference no. | 600424 |
| Significant period | 1879–1881 (fabric) 1870s–1980s (historical) |
| Builders | Alfred Doorey & Son |
| Lua error in Module:Location_map at line 420: attempt to index field 'wikibase' (a nil value). | |
The Old Cooktown Hospital is a special building in Cooktown, Queensland, Australia. It used to be a hospital, but now it's a meeting place for Jehovah's Witnesses called a Kingdom Hall. A famous architect named Francis Drummond Greville Stanley designed it. It was built between 1879 and 1881. This building is so important that it was added to the Queensland Heritage Register in 1992, which means it's protected because of its history.
Contents
History of the Old Cooktown Hospital
The Cooktown Hospital was built between 1879 and 1881. It was designed by Queensland's colonial architect, FDG Stanley. This new hospital replaced a smaller, temporary one that was built in 1874.
Why Cooktown Needed a Hospital
Cooktown was started in October 1873. It became an important port and supply center for the Palmer River goldfields. When people first arrived in Cooktown in 1873-1874, they faced many challenges. There wasn't enough food, there were floods, and many people got sick with fevers. Because of this, a hospital was urgently needed.
In March 1874, a group of people formed a committee. They wanted to collect money from the public to build a temporary hospital. The first Cook District Hospital was a small wooden building. It was put up in April 1874. At the same time, the government sent a doctor. The government also promised money for a permanent hospital if the public raised an equal amount.
Planning the New Hospital Building
The small Cook District Hospital served a very large area. It covered the Endeavour, Palmer, Daintree, and Mossman river districts. Soon, the small building was not big enough for everyone who needed care. In 1878, the Queensland Government agreed to build a larger, permanent hospital in Cooktown.
In April 1879, the colonial architect, Stanley, was asked to draw up plans for the new hospital. Stanley's first plan showed a strong wooden building. On the ground floor, it had three large wards for patients. It also had a day room, a place to prepare medicines, and an eye examination room. Bathrooms were on the back verandah. Toilets were in the backyard, connected by walkways.
The middle part of this long building had an upper floor. This floor had one large, bright, and airy ward. Stanley's plan also included a separate building for services. This building had rooms for staff, a storage area, a laundry, a kitchen, and a wash house. This service building was built as planned. Later, it was moved closer to the main hospital building.
Hospital Design and Health Ideas
Stanley's design for the Cooktown Hospital followed a popular idea called the "pavilion plan". This plan was used for many hospitals in Queensland from the 1860s to the 1930s. It focused on having good air flow and cleanliness.
Doctors at the time believed that diseases spread through bad air. This was called "miasmatic theory". So, the hospital was built on a high ridge above Cooktown's main street. It had large, airy wards and wide verandahs on the lower floor. The upper floor ward had extra light and air from a special window section called a clerestory.
Building the Hospital
In June 1879, builders were asked to submit bids to construct the hospital. A company called Alfred Doorey & Son won the contract in August. They offered to build it for £1945.
In September, Stanley visited Cooktown to choose the exact spot for the hospital. He picked a large area of land that was set aside for the hospital. This big piece of land showed how important Cooktown was to the government at that time. Stanley placed the hospital to face north.
The hospital was built in two main stages. The first contract was given to Doorey & Son in 1879. A second contract for the kitchen and other outbuildings was given to Gordon and Menzies in November 1880. It is not clear when an extra ward was added to the eastern end of the building.
Over the years, the hospital changed inside to fit new medical practices. The Cooktown Hospital survived strong cyclones in 1907 and 1949. During Second World War, it was used as an Air Force hospital.
In the mid-1980s, a new hospital was built nearby. In 1986, the original building was bought by the local Jehovah's Witnesses. They moved it to its current spot on May Street, where it now faces west. When it was moved, the building was changed a bit. The old service wing does not seem to have survived the move. However, the building is still a symbol of Cooktown's gold rush days and is a popular place for tourists to visit.
What the Old Cooktown Hospital Looks Like
The former Cooktown Hospital is made of timber, which is wood. It has a two-story front section that faces May Street. A long, single-story wing is attached to the back. The way the front and back sections are connected now is not how they were originally built.
Outside Features
The ground floor has a wide verandah all around it. This verandah still has some of its original parts. It is held up by evenly spaced wooden posts. These posts have wooden brackets and a simple battened balustrade, which is like a railing. The ground floor has an exposed wooden frame. It has single double-hung windows and French doors placed regularly along its sides.
The upper story is covered with chamferboards, which are a type of weatherboard. The side facing west has three double-hung windows together. On each side of these, there are pairs of double-hung windows. This group of windows has a continuous hood above them. This hood has a decorated fascia and is held up by wooden brackets. There are also single-hooded double-hung windows on the north and south sides.
The roof is covered with corrugated iron. It has a pyramid shape with a glass lantern at the very top. Small gabled roofs are in the middle of the verandah and the second-story roof. These highlight the entrance to the building.
Inside Features
Inside, on the ground floor, the original tongue and groove wooden wall boards have been covered with plasterboard. The ceilings on this level have also been covered with plasterboard in the front part of the building. However, in the back section, the original exposed wooden truss and tongue and groove boarded ceilings are still visible. The original staircase that goes to the first floor is still there. The ceiling on the first floor also has an exposed truss system with wooden tongue and groove boarding.
Why the Old Cooktown Hospital is Heritage-Listed
The Old Cooktown Hospital was added to the Queensland Heritage Register on 21 October 1992. This means it is recognized as a very important historical place. It met several important rules to be listed:
- It shows how Queensland's history developed.
The former Cooktown Hospital, built from 1879 to 1881, is important to Queensland's history. It shows how Cooktown became the main port and center for the important Palmer River goldfields in the 1870s.
- It is a rare or uncommon part of Queensland's history.
This building is rare because it is one of the few hospital buildings from the 1800s that still exists in Queensland. It is even rarer as a hospital from the 1870s that was designed to suit a tropical climate using the pavilion plan.
- It shows the main features of its type of building.
Even though the building was moved and changed a bit, it still has many of its original parts. The two-story section shows how people in the late 1800s thought about good air flow and light when designing hospitals for hot climates.
- It is beautiful to look at.
The building was moved to a new spot with Mount Cook in the background. It still looks beautiful and keeps its late 1800s charm.
- It is important to the local community.
The building is very important to the people in Cooktown. They see it as strongly connected to Cooktown's busy gold rush days. They also promote it as a place for tourists to visit.
 | Dorothy Vaughan |
 | Charles Henry Turner |
 | Hildrus Poindexter |
 | Henry Cecil McBay |


