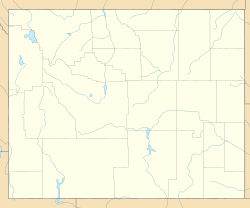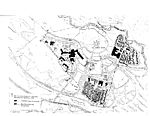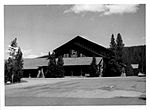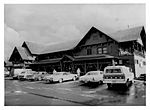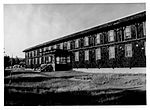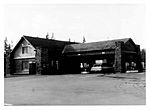Old Faithful Historic District facts for kids
Quick facts for kids |
|
|
Old Faithful Historic District
|
|
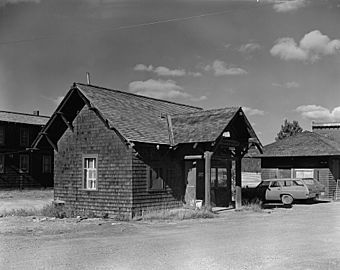 |
|
| Location | Yellowstone National Park, Wyoming |
|---|---|
| Architect | Robert T. Reamer, Gilbert Underwood |
| MPS | Yellowstone National Park MPS |
| NRHP reference No. | 82001839 |
| Added to NRHP | December 7, 1982 |
The Old Faithful Historic District is a special area in Yellowstone National Park. It includes the famous Old Faithful Geyser and many important buildings around it. This district is found in the Upper Geyser Basin.
Key buildings here are the Old Faithful Inn, the Old Faithful Lodge, and the Hamilton's Stores. These buildings are protected because they are historically important. The Old Faithful Inn is even a National Historic Landmark.
Contents
Exploring the Historic Buildings
This district has many buildings that tell a story about Yellowstone's past. They include the Old Faithful Inn, the Old Faithful Lodge, stores, gas stations, and dormitories. Many of these buildings share a similar style to the Old Faithful Inn. This style uses natural materials like logs and stone.
The Old Faithful Lodge
The Old Faithful Lodge started being built in 1923. It is made of wood and stone, with a wood-shingled roof. The lodge has many rooms and porches. It uses large log poles and stone columns for support. This building was designed to fit in with the natural beauty of the park.
Hamilton's Stores
There are two main Hamilton's Stores in the district. They are important for park visitors.
Lower Hamilton Store
The Lower Hamilton Store was first built in 1894. It was later bought by Charles Hamilton. This two-story building has a unique look with decorative logs. Inside, there's a special room called "The Million Dollar Room." Its walls are covered with old canceled checks that add up to $1,000,000! This cool fact was even in Ripley's Believe It or Not.
Upper Hamilton Store
The Upper Hamilton Store was built in 1929. It served as both a store and a place for employees to live. Its walls look like logs but are actually made of concrete. The roof has exposed log ends that are shaped to look like beaver gnawings.
Gas Stations
There are two gas stations in the district, the Lower Service Station and the Upper Gas Station. Both were built to match the rustic style of the other buildings. They have wood-shingled roofs and stone or log-like walls.
The Famous Old Faithful Inn
The Old Faithful Inn is a very special building. It was built in 1904 and designed by Robert Reamer. The Inn is known for its amazing log construction.
Inside the Inn
The main lobby of the Old Faithful Inn is huge! It's 64 feet wide and rises 85 feet high. You can see many exposed logs used for the walls and ceiling. There are balconies where guests can relax. High up, there's a small room called the "Crow's Nest." Musicians used to play music from there for guests below.
A giant stone fireplace stands in one corner of the lobby. It's 16 feet wide and reaches all the way to the ceiling. Tons of local stone were used to build it. Copper lights designed by the architect hang from the ceilings.
The dining room also has a rustic feel with log walls and a log ceiling. It has a large rock fireplace. The Inn still has some of its original furniture. These pieces are from the Arts and Crafts Movement, a style that uses simple, natural designs.
Other Important Buildings
The district also includes other buildings that support the park's operations. These include dormitories for employees, a powerhouse, laundry facilities, and shops. They were all built to fit the park's rustic architectural style. For example, the Girl's Dormitory, built in 1925, has a similar design to parts of the Old Faithful Inn.
- Buildings and structures within the historic district
Images for kids
 | Selma Burke |
 | Pauline Powell Burns |
 | Frederick J. Brown |
 | Robert Blackburn |


