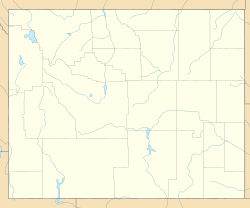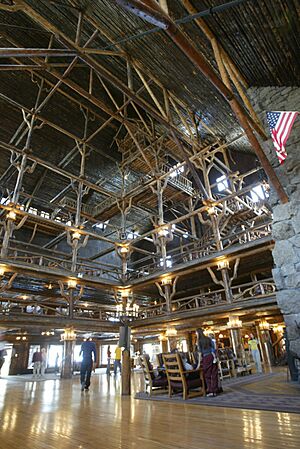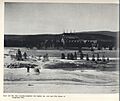Old Faithful Inn facts for kids
|
Old Faithful Inn
|
|
 |
|
| Nearest city | West Yellowstone, Montana |
|---|---|
| Built | 1904 |
| Architect | Reamer, Robert C. |
| Architectural style | National Park Service Rustic |
| NRHP reference No. | 73000226 |
Quick facts for kids Significant dates |
|
| Added to NRHP | July 23, 1973 |
| Designated NHL | May 28, 1987 |
The Old Faithful Inn is a famous hotel located in Yellowstone National Park, Wyoming, United States. It offers an amazing view of the Old Faithful Geyser. This unique hotel has a huge lobby made of logs, with long sections on each side that hold guest rooms.
The Inn is a great example of "rustic" architecture, which means it looks natural and fits in with the wild surroundings. It's known for its log and branch lobby and a giant stone fireplace that weighs about 500 tons and is 85 feet tall! It was one of the first big park lodges in the American West and is still one of the few log hotels left in the United States.
Building the Inn started in the winter of 1903 and finished in 1904. Workers used materials found nearby, like lodgepole pine wood and rhyolite stone. When it first opened, the Old Faithful Inn was very modern, with electric lights and steam heat.
It's the largest log hotel in the world, and maybe even the largest log building! In 2007, the American Institute of Architects ranked it as one of America's favorite buildings. The Inn is also a National Historic Landmark, meaning it's a very important historical place. It's also part of the Historic Hotels of America program.
Contents
Discover the Unique Design of Old Faithful Inn
The Old Faithful Inn was designed by Robert Reamer, who was only 29 years old. He worked for the Yellowstone Park Company. Reamer designed the main lobby and the first guest rooms, called the "Old House," which were built during the winter of 1903–1904.
The hotel was expanded later with an east wing in 1913–14 and a west wing in 1927. This made the whole building almost 700 feet long! The Old House is turned so that when you arrive, you see the geyser framed by the entrance porch. This porch also offers a great spot to watch Old Faithful erupt.
The Grand Lobby and Fireplace
The main part of the Old House is a tall, gabled log structure that holds the lobby. It has a very steep, shingled roof. The building uses strong log walls and an inner frame of log poles. This frame supports seven stories, with six of them being part of the roof. The walls higher up are made of wood and covered with shingles.
Inside and out, the building uses twisted or curved branches for support. This gives the whole place a very natural, rustic feel. There are two levels of balconies inside the lobby. Stairs go from the second balcony up to a platform called the "Crow's Nest." Musicians used to play music there for guests. From there, you can go even higher to the very top of the gable, which is 92 feet above the lobby floor! The very top of the building used to have searchlights to light up Old Faithful Geyser at night.
A huge stone fireplace is a central feature of the lobby. It's 16 feet square at its base and has four main fireplaces, one on each side. There are also smaller fireplaces at the corners. The stone goes all the way up to the roof. An iron clock decorates the upper part of the chimney in the lobby. The area around the fireplace is slightly lower than the rest of the lobby, making it a special gathering spot. Many of the metal decorations, like the main entrance door and the clock, were made right there by a metalworker named Colpitts.
The dining room is located to the south of the lobby. It also has its own large stone fireplace, though it's not as big as the one in the lobby. The guest rooms in the original Old House still look much like they did when they were first built.
East and West Wings
The east and west wings were designed to be less grand than the central Old House. These wings are three to four stories tall. The east wing is straight and originally had 100 rooms. The west wing is shaped like a "Y" and had 150 guest rooms. The inside of these wings is simpler compared to the amazing Old House.
History of the Old Faithful Inn
The Old Faithful Inn was built to replace an older hotel, called the "Shack Hotel," which had burned down. The railroad company that ran the park was required to build a new hotel a certain distance from Old Faithful.
Robert Reamer started designing the Inn in 1902, and construction began in 1903. It was a big project, especially building through the winter! The original cost was about $140,000, and the furniture cost another $25,000. Most of the wood came from about 8 miles south of Old Faithful. The stone came from nearby areas like Black Sand Basin. Even the unique, twisted log brackets were found in the surrounding forests.
The Inn has been changed and added to many times over the years. In 1913, the East Wing was added. The dining room was made bigger in 1922. Then, in 1927-1928, the West Wing was built, and the front of the main building was extended. Robert Reamer, the original architect, oversaw all these changes.
A part of the dining room added in 1927 later became the Bear Pit Lounge. This lounge, added in 1936, had cool carved wood panels with funny scenes of bears. Later, the lounge moved, and the bear panels were recreated in etched glass in 1988. Some of the original panels are still in the snack bar.
In 1940, the inner logs were cleaned, showing patterns made by bark beetles. In 1966, they were cleaned and varnished again. A fire sprinkler system was put in in 1948, along with fire doors in the wings.
Some of the original furniture is still there. Newer furniture has been chosen to match the rustic style. Some pieces were even saved from another hotel, the Canyon Hotel, before it was torn down.
The Inn, like all other hotels in the park, closed during the Second World War. When it reopened in 1946, the park was not ready for the huge number of visitors!
Earthquake and Fire Challenges
On August 17, 1959, a big earthquake, the 1959 Hebgen Lake earthquake, shook the Old Faithful Inn. The dining room fireplace chimney collapsed, and the huge lobby fireplace was damaged. This reduced the number of usable fireplaces from eight to two. The building also shifted a bit from its foundations. Luckily, no one was seriously hurt at the Inn. The dining room fireplace was rebuilt in 1985. However, the outside part of the lobby fireplace chimney was replaced with a single steel pipe, which you can see in many photos.
In 1988, the Inn was in danger from the North Fork Fire. But firefighters, volunteers, and a sprinkler system (installed just the year before!) saved it.
Modern Renovations and Preservation
The rooms in the East and West wings were updated in 1993 and 1994. For the Inn's 100th birthday in 2004, a big renovation project started on the original "Old House." This project, which finished in 2008, updated the electrical, plumbing, and heating systems. It also made major structural improvements.
During this work, the old finishes were cleaned and restored, keeping as much of the original material as possible. New floors, bathroom tiles, and fixtures were installed, along with replica historic hardware. The goal was to make the Inn look like it did when it first opened in 1904. For example, the floor around the big lobby fireplace was lowered again, and log walls that had been removed were rebuilt. Great care was taken to keep the historic look and feel of the Inn.
Famous Visitors
Many important people have visited the Old Faithful Inn. Even before it was built, presidents like Chester A. Arthur camped nearby in 1883. Later, presidents like Theodore Roosevelt (1903), Warren G. Harding (1923), Calvin Coolidge (1927), and Franklin D. Roosevelt (1937) stayed there.
Christmas in August Story
There's a fun story that says a surprise blizzard hit the Old Faithful Inn on August 25 sometime long ago. Instead of being upset about being stuck, the guests decided to celebrate Christmas in August!
Influence and Recognition
The Old Faithful Inn had a big impact on how buildings were designed in North American national parks. It helped create the National Park Service Rustic style, which became popular in the 1920s. Even though it wasn't the first hotel with a multi-story lobby, its design became very popular in city hotels later on. In 2007, the American Institute of Architects chose the Old Faithful Inn as number 36 on a list of the 150 favorite buildings in the United States.
Historic Importance
The Old Faithful Inn was added to the National Register of Historic Places on July 23, 1973. It was named a National Historic Landmark on May 28, 1987. It's also the main part of the Old Faithful Historic District. This district also includes the Old Faithful Lodge, which is on the other side of Old Faithful. The Lodge, designed by Gilbert Stanley Underwood, is simpler but still has that rustic, natural look.
Images for kids
-
Old Faithful Inn from Beehive Geyser, 1904 by Frank Jay Haynes
See also
 In Spanish: Old Faithful Inn para niños
In Spanish: Old Faithful Inn para niños
 | William L. Dawson |
 | W. E. B. Du Bois |
 | Harry Belafonte |












