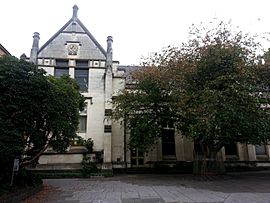Old Physics Conference Room and Gallery facts for kids
Quick facts for kids Old Physics Conference Room and Gallery |
|
|---|---|

Front view of Old Physics Conference Room and Gallery
|
|
| Alternative names | Building 128 |
| General information | |
| Status | Complete |
| Type | Educational |
| Architectural style |
|
| Location | 152-292 Grattan Street, The University of Melbourne, Parkville Campus, Melbourne, Victoria |
| Country | Australia |
| Coordinates | 37°47′50″S 144°57′38″E / 37.79722°S 144.96056°E |
| Construction started | 1886 |
| Completed | 1938 |
| Opened | 1889 (as the Physics Building) |
| Renovated | 1923 |
| Owner | The University of Melbourne |
| Technical details | |
| Structural system | Buttressed stone walls |
| Material |
|
| Floor count | 2 |
| Design and construction | |
| Architect |
|
| Architecture firm |
|
| Official name: Old Physics Conference Room and Gallery | |
| Type | State heritage (built) |
| Designated | 23 June 1992 |
| Reference no. | 915 |
| Significance | Registered |
| Category | Education |
The Old Physics Conference Room and Gallery is a building at The University of Melbourne in Melbourne, Australia. It is used for university teaching and as an art gallery. You can find it at 156-292 Grattan Street on the Parkville Campus.
This building was constructed between 1886 and 1889. It used to be home to the School of Natural Philosophy, which is an old name for physics. The building was designed in the Collegiate Gothic style. This style was chosen by Reed, Henderson, and Smart, a famous architecture firm. It was built to support the growing importance of science education in Australia during the late 1800s. The building is considered very important for showing how science teaching and research grew. It was officially listed on the Victorian Heritage Register on June 23, 1992.
Contents
History of the Building
Planning for a new science building started in 1886. A lot of money became available in the 1880s, which helped pay for the construction. Before this, Professor Henry Andrew taught physics in rooms within the university's main Quadrangle building.
Early Design and Construction
The architects, Reed, Henderson, and Smart, included teaching laboratories in their design. This was a new idea that allowed students to do their own experiments. This change was a big step for Australia's education system, moving towards more research-based learning.
The building was constructed in several parts. Professor Thomas Lyle, who took over from Professor Andrew, oversaw the first stage. This first part, built in 1889, included a large lecture theatre with sloped seating.
Building Changes Over Time
A second part of the building was started in 1891. However, this section was later taken down in 1975 to make space for Deakin Court. Professor T. H. Laby took over supervision after Professor Lyle retired in 1914. He completed the original design by Reed, Henderson, and Smart.
In 1889, a new wing was added to the north-eastern side. This part was designed by the Public Works Department. In 1923, a new section was designed to look like the outside of the original building. This section was later removed in the mid-1940s as part of the university's plans.
Modern Updates and Use
In 1938, the entire building was made taller, becoming two storeys. It was also renovated by Percy Edgar Everett, the chief architect for the Public Works Department. This renovation was supervised by Professor T. H. Laby, who was an expert in radium for the government. The updates allowed the building to house a special X-ray and radium laboratory. A new cream brick wing was added in 1938 and opened in 1939.
The building was officially added to the Victorian Heritage Register on June 23, 1992. This means it is protected for its historical importance.
Architectural Style and Influences
The Gothic-style architecture was very popular for college buildings in the 1800s. The design of the Old Physics building by Reed, Henderson, and Smart was similar to the Old Arts building by Francis White.
The construction of the building faced a temporary stop in 1891 due to a financial crisis called the Great Depression. This caused a lack of money. The design was also influenced by new teaching methods and new subjects being studied in the colony. More teaching laboratories were included because universities were starting to focus more on research-based education in the 1880s.
What the Building Looks Like
Old Physics Conference Centre
The Old Physics Conference Centre is a two-storey building built in the Neo-Gothic style. It has two main sections, or wings. Inside, it used to have a lecture theatre, a laboratory, a workshop, and a room for equipment. The outside walls are strong stone with supports, and it has square windows. The roof is steep and covered with slates, and it has pointed ends with small towers.
Natural Philosophy Extension
Professor Laby oversaw the updates and additions to the Natural Philosophy section. This part looks different in color and style from the nearby Union House, even though both are in a Collegiate Gothic style. The north entrance has finely carved stone details that make it look even better. The windows have steel frames, which gave the building a modern feel for its time.
Deakin Court Area
In 1970, part of the Old Physics building from 1891 was taken down. The remaining inside part of the Old Physics building is now used as the University Art Gallery and for university meetings. On the north side of the Old Physics building, architects Daryl Jackson and Evan Walker added a modern, simplified version of a covered walkway. This walkway connects to the Natural Philosophy extension. This area is now covered in ivy. It was one of the first times an old building on campus was successfully updated for new uses.
Images for kids






