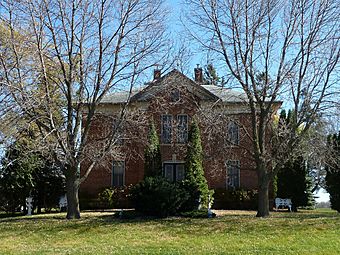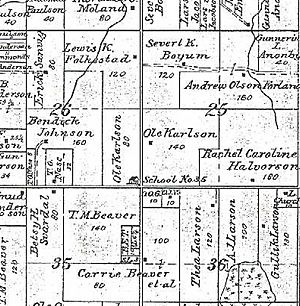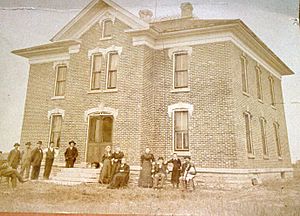Ole Carlson House facts for kids
Quick facts for kids |
|
|
Ole Carlson House
|
|
 |
|
| Nearest city | Kasson, Minnesota |
|---|---|
| Area | less than one acre |
| Built | 1880 |
| Architect | Aasved, Ole Anderson |
| MPS | Dodge County MRA |
| NRHP reference No. | 82002944 |
| Added to NRHP | April 16, 1982 |
The Ole Carlson House is a very old and important farmhouse in Dodge County, Minnesota. It is located in Canisteo Township, about 8 miles south of Kasson, Minnesota. This house was built a long time ago, in 1880. For many years, the house stayed in the same family, owned by Ole Carlson's grandson and great-grandson in 1981. Because of its history and special design, the Ole Carlson House was added to the National Register of Historic Places on April 16, 1982. This means it is a special building that is protected because of its historical value.
Contents
What Does the House Look Like?
The Ole Carlson House was designed and built by a man named Ole Anderson Aasved. He built it for his friend and neighbor, Ole Carlson, who was also a farmer from Norway. The house stands on a small hill, so you can see it easily from far away.
It is a large, two-story house made of brick. It looks almost square and has a balanced design. The roof is a special kind called a hip roof, which slopes on all four sides. It also has a flat area on top called a roof deck. In the middle of the front, there is a part that sticks out with a pointed roof, called a gable. When the house was first finished, it had a fancy railing, called a balustrade, around the roof deck, but it is not there anymore.
On the back (eastern) side of the house, there is a small, one-story brick room. This room was used as a "summer kitchen." In the past, people used summer kitchens to cook during hot weather. This kept the main house cooler. On the south side of the house's foundation, you can see a stone with "O. A. Aasved" and the year "1880" carved into it. This shows who built the house and when.
Architectural Style and Details
The house's design has parts that remind us of the Italianate style. This style was popular for farmhouses in Minnesota during that time. It often made buildings look taller and more grand.
Some of these Italianate features include tall, rectangular windows. These windows have two panes of glass in the top part and two in the bottom part. Above the windows, there are special arch-shaped decorations called "keystone segmental-arch hoods." The main front entrance also has a hooded design. However, unlike many Italianate houses, this house does not have decorative supports, called brackets, under the roof's edge.
Who Built This House?
The builder, Ole Anderson Aasved, was born in March 1826 near Trondheim, Norway. He grew up on a farm and did not have much formal schooling. However, he worked hard to learn on his own.
Ole Anderson Aasved was married several times. He first married Christiana Anderson in 1849. They had one child, also named Christiana. After his wife died in 1854, Aasved moved to the United States in 1857. In 1860, he married Ingred Alexson, who was also from Norway. They had one daughter, Anna, before Ingred died in 1869.
Before settling in Minnesota, Aasved worked in logging in Michigan. In 1865, he joined the 2nd Minnesota Volunteer Cavalry Regiment in the Union Army during the Civil War. He did not see active fighting and was discharged the same year.

In Minnesota, Aasved bought a lot of land, about 220 acres in total. He finished building his own house in 1882, which cost $3,000. In 1883, he married for a third time to Benedicka Hanson, another immigrant from Norway.
Why Is This House Important?
The Ole Carlson House was chosen to be on the National Register of Historic Places for several reasons. It is important because it shows us about the history of farming in the Upper Midwest of the United States. It also has a unique architectural design.
The house is also a great example of how Norwegian American immigrants settled in the area. These early settlers helped shape the communities and farms in Minnesota. In fact, a local history book from 1884 said that the Ole Carlson House was "the best farm house in the county." This shows how impressive and well-built it was, even back then.




