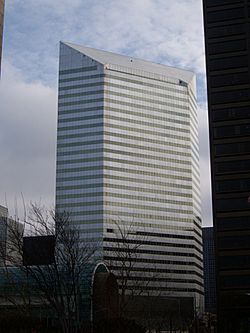One Cleveland Center facts for kids
Quick facts for kids One Cleveland Center |
|
|---|---|

One Cleveland Center
|
|
| Alternative names | Medical Mutual Building |
| General information | |
| Status | Complete |
| Type | Skyscraper |
| Architectural style | Modernism |
| Classification | Office |
| Location | Downtown |
| Address | 1375 East 9th Street |
| Town or city | Cleveland, Ohio |
| Coordinates | 41°30′13″N 81°41′21″W / 41.50361°N 81.68917°W |
| Groundbreaking | October 30, 1980 |
| Completed | 1983 |
| Renovated | 1995 2011 |
| Cost | $52,100,000 |
| Owner | Optima Management Group |
| Height | 450.01 feet (137.16 m) |
| Technical details | |
| Floor count | 31 |
| Floor area | 19,200 square feet (1,780 m2) |
| Grounds | 530,014 square feet (49,239.9 m2) |
| Design and construction | |
| Architecture firm | The Stubbins Associates, Inc. |
| Developer | The Galbreath Company |
| Structural engineer | LeMessurier Consultants |
| Main contractor | Turner Construction |
| Renovating team | |
| Architect | Westlake Reed and Leskosky |
| Other information | |
| Number of restaurants | 1 |
| Parking | Garage - 1,100 spaces |
One Cleveland Center is a tall building, also known as a skyscraper, located in downtown Cleveland, Ohio. It is the fifth tallest building in the city. This impressive building has 31 floors and stands about 450 feet (137 meters) high. You can find it at 1375 East 9th Street. It has over 530,000 square feet of space for offices. In 2008, a company called Optima International LLC bought the building.
Building Design and History
The design of One Cleveland Center was created by KlingStubbins. It has a unique "silver chisel" look, which is similar to the Citigroup Center in New York City. The land where the building stands was originally planned as part of a city renewal project in 1963. However, it remained an empty parking lot for many years.
In 1979, the land was sold to Medical Mutual to build a new office building. Construction officially began on October 30, 1980, and the building was finished in 1983. The bottom part of the tower features a five-story glass garden area. Inside, there is also a fitness center and a large meeting space called the Cleveland Metropolitan Bar Association Conference Center.
One Cleveland Center uses special diagonal supports, similar to those found in the Citigroup Center. These supports were added during construction to make the building stronger. This helps it stand firm against the strong winds that Cleveland sometimes experiences, especially in winter. You can often see these supports lit up at night.
Modern Renovations
In 2009, plans were announced to update the outdoor plaza and landscaping around One Cleveland Center. Work started in August 2009, when the original plaza from 1983 was removed.
The building's lobby also received a fresh new look. This included new flooring, a modern entrance canopy, and cool features like LCD televisions and a news ticker. Westlake Reed and Leskosky was the main architect for these updates. The renovations were completed in time for the 2016 Republican National Convention.
Current Tenants
Many different businesses and organizations have offices in One Cleveland Center. Some of them include:
- Bellwether Enterprise: A company that helps with commercial mortgages.
- Cleveland-Cuyahoga County Port Authority: Manages the port in Cleveland.
- Cleveland Metropolitan Bar Association: A group for lawyers in Cleveland.
- Grant Thornton LLP: An accounting firm.
- KPMG LLP: Another accounting firm.
- Merrill Lynch: An investment firm.
- PNC: A bank branch.
- Sun Life Financial: A financial services company.
- Whole Health Management Inc. (Walgreens Inc.)
- Cleveland Research Company
See also

- For more information in Spanish: One Cleveland Center para niños
 | Emma Amos |
 | Edward Mitchell Bannister |
 | Larry D. Alexander |
 | Ernie Barnes |

