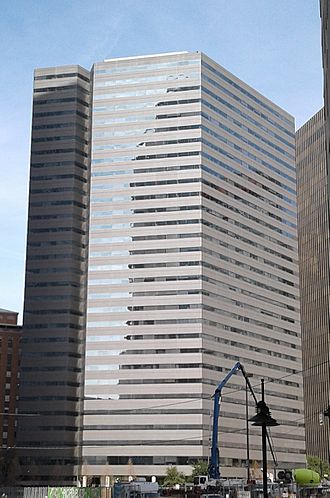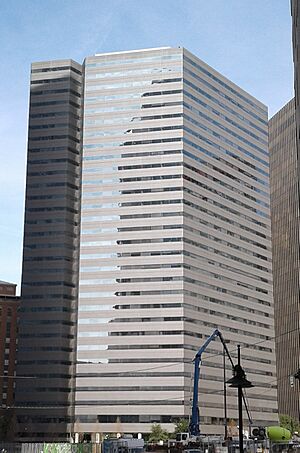One Dallas Center facts for kids
Quick facts for kids One Dallas Center |
|
|---|---|

The One Dallas Center building in 2018
|
|
| General information | |
| Type | office & luxury apartment community |
| Location | 350 North Saint Paul Street, Dallas, Texas, United States |
| Coordinates | 32°47′03″N 96°47′49″W / 32.784074°N 96.796981°W |
| Completed | 1979 |
| Height | |
| Roof | 448 ft (137 m) |
| Top floor | 439 ft (134 m) |
| Technical details | |
| Floor count | 30 |
| Floor area | 615,000 sq ft (57,100 m2) |
| Design and construction | |
| Architect | I.M. Pei & Partners |
| Developer | Carrozza Investments Ltd. |
One Dallas Center is a tall building in downtown Dallas, Texas. It was finished in 1979 and stands 448 feet (137 meters) high. This building has 30 floors. It is currently one of the 25 tallest buildings in Dallas.
The building was first planned as part of a group of three buildings. Famous architect I. M. Pei designed the project. However, only One Dallas Center was built. Today, the building is owned by Todd Interests. It is home to several companies like HKS Inc. and Greyhound HQ. The first 15 floors are offices. The top 15 floors were turned into fancy apartments in 2014.
Building History
One Dallas Center was announced in 1977 by developer Vince Carrozza. It was meant to be the first part of a huge building project. This project would have cost a lot of money. The first part included One Dallas Center and a parking garage.
Two other buildings were planned for the area. One was called Two Dallas Center. It would have been a hotel and office building. The third part was Three Dallas Center. This would have been a large apartment complex. All these parts were supposed to connect to the Dallas Pedestrian Network. This is a system of walkways for people.
During construction in 1977, an accident happened. A crane fell 27 stories from the roof. It crashed to the ground, causing damage to the tower.
One Dallas Center opened in 1979. But the other planned buildings were never finished. This was due to problems with the land. In 1985, Trammell Crow bought the building. He owned many other offices nearby. The building changed owners again in the 1990s. This was because new developments made the area more popular. A nearby street was closed for the St. Paul Station for DART trains. This station opened in 1996.
In 2007, Younan Properties Inc. bought the building. They changed its name to Patriot Tower. They planned to spend $10 million to fix it up. They also wanted to add a war memorial museum in the lobby. In 2012, the building was sold to new owners. They changed the top 17 floors into apartments. They also fixed up the lower office levels. A street sign for the building was even shown in an episode of the TV show Dallas in 1978.
Unique Design
One Dallas Center was designed by architect Henry N. Cobb. He worked for I.M. Pei & Partners. The building's design was meant to fit its location. It does not fill the whole block. The building has a special diamond shape. This shape matches the way some streets cross in Dallas. For example, Live Oak Street crosses downtown streets at a 30-degree angle.
The building's location was chosen carefully. It fits with other buildings nearby. It also provides green spaces around its entrances. The two triangular cut-outs on the sides are interesting. They also create four extra corner offices on each floor. Most of the outside of the building is covered in aluminum. Only one-third is covered in glass. This helps save energy. It also matches the style of the nearby Republic Center building. Thin strips of stainless steel separate the glass from the aluminum. One Dallas Center also has a large collection of art. This includes works by local artist JD Miller.
The first plan in 1977 had all three buildings designed by Henry Cobb. Their shapes were unusual but worked well together. Two Dallas Centre was planned as a V-shaped tower. It would have had offices and a hotel. Three Dallas Centre was meant to have 400 luxury apartments.
In 1981, the overall plan was changed. Architect Araldo Cossutta redesigned Two Dallas Centre. It was to be two hexagonal towers joined together. It would also have had a separate hotel with curved windows.
Gallery
 | Toni Morrison |
 | Barack Obama |
 | Martin Luther King Jr. |
 | Ralph Bunche |




