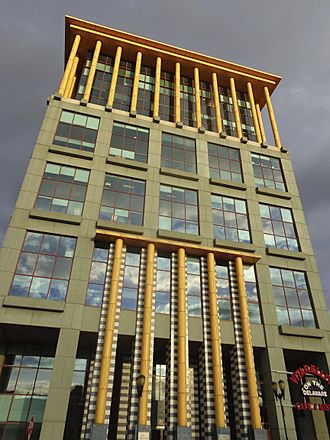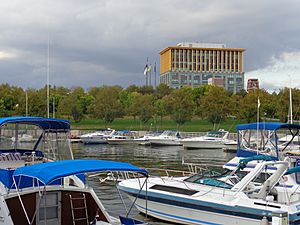One Port Center facts for kids
Quick facts for kids One Port Center |
|
|---|---|
 |
|
| General information | |
| Type | Commercial |
| Location | 2 Riverside Drive Camden, New Jersey, US 08101 |
| Completed | 1996 |
| Cost | $30 million |
| Height | |
| Roof | 41 m (135 ft) |
| Technical details | |
| Floor count | 11 |
| Floor area | 175,000 sq ft (16,300 m2) |
| Design and construction | |
| Architect | Michael Graves |
The One Port Center is a cool office building located in Camden, New Jersey. It's part of the exciting Camden Waterfront area. This building opened in 1996 and was designed by a famous architect named Michael Graves. It's also the main office for the Delaware River Port Authority.
Discover One Port Center
One Port Center is an 11-story building. It cost about $30 million to build. The building has a total area of about 175,000 square feet. That's a lot of space!
Building Design and Features
The building has a special L-shape. It sits next to a parking garage. From the building, you can see amazing views of the Delaware River and the city of Philadelphia.
On the ground floor, you'll find shops and a restaurant. This makes the building a lively place for visitors and workers.
What's Inside?
The One Port Center has different types of offices. Four floors are rented out to various businesses. Six floors are used by the Delaware River Port Authority. This group manages bridges and ports in the area.
The very top floor holds the main offices and meeting rooms. These rooms are special because they are behind tall, yellow columns. The building also uses blue and white bricks on its lower levels. This design choice helps it fit in with the waterfront location.


