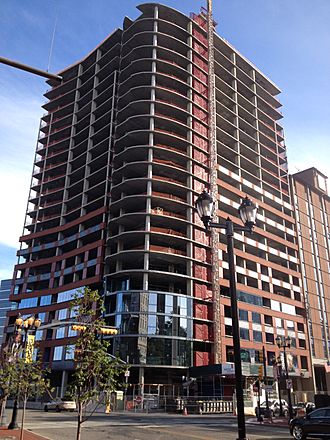One Theater Square facts for kids
Quick facts for kids One Theater Square |
|
|---|---|

Topped-out in 2017
|
|
| General information | |
| Type | mixed use (luxury residential high rise apartments and ground level retail space) |
| Location | 2 Center Street Newark, New Jersey |
| Coordinates | 40°44′22″N 74°10′05″W / 40.73944°N 74.16793°W |
| Construction started | November 2016 |
| Completed | Late 2018 |
| Opening | Late 2018 |
| Cost | $116m |
| Height | |
| Roof | 283.23 ft (86.33 m) |
| Technical details | |
| Floor count | 22 |
| Lifts/elevators | 6 |
| Design and construction | |
| Architect | BLT Architects |
| Developer | Dranoff Properties, NJPAC |
| Structural engineer | Harmon Engineering |
One Theater Square is a tall building in Newark, New Jersey. It has both homes and shops inside. This type of building is called 'mixed-use'. It stands right across from Military Park. It is also near the New Jersey Performing Arts Center, which is why it has 'Theater' in its name. The building was finished in 2018. It was the first new tall apartment building built in Newark in over 50 years! BLT Architects designed this impressive building.
Contents
Building One Theater Square
The idea for One Theater Square started a long time ago. The New Jersey Performing Arts Center (NJPAC) wanted to build more things nearby. In 2005, a plan was suggested for two buildings on this spot.
NJPAC and a company called Dranoff Properties worked together. In 2008, they agreed to build a mixed-use project. It would have fancy apartments and shops.
Changes to the Plan
At first, the building was planned to be 28 stories tall. It would have 250 apartments and many parking spaces. By 2010, the idea grew even bigger. They thought about building a 44-story tower. This would have been the tallest building in Newark!
But then, the economy faced problems. This meant there was less money for big projects. So, the plans had to change again.
The Final Design
The final plan for One Theater Square was for a 22-story building. It has 245 apartments. Some of these apartments are 'affordable housing' for artists. This means they cost less to rent.
The building also has 12,000 square feet of shops. There is also a parking garage for 285 cars. This parking is for both residents and people visiting NJPAC.
The project cost about $116 million. The state of New Jersey helped pay for it. They offered tax credits to help build in the city. Construction began in November 2016. The building was finished in late 2018.
Living in Downtown Newark
One Theater Square was built to help more people live in Downtown Newark. It is part of a bigger effort to make the city center lively. Many other buildings in the area have also been fixed up or built new.
Some nearby places include the Eleven 80 building and the old Hahne and Company store. There is also the New Jersey Bell Headquarters Building. A new building called 50 Rector Park is also close by.
You can easily get around from One Theater Square. The Newark Light Rail has a station nearby. It is called the NJPAC/Center Street station. This train connects the area to Broad Street Station and Penn Station Newark.
See also
 In Spanish: One Theater Square para niños
In Spanish: One Theater Square para niños
 | Aaron Henry |
 | T. R. M. Howard |
 | Jesse Jackson |

