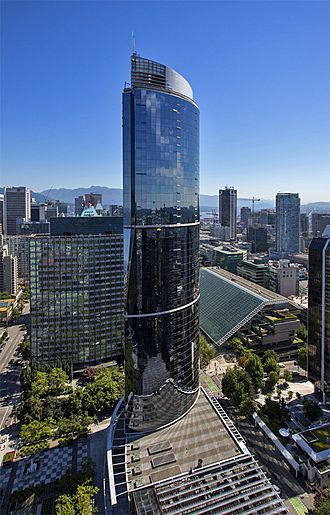One Wall Centre facts for kids
Quick facts for kids One Wall Centre |
|
|---|---|
 |
|
| General information | |
| Status | Complete |
| Type | Residential condominiums Hotel |
| Architectural style | Modernism |
| Location | 1088 Burrard Street Vancouver, British Columbia, Canada |
| Coordinates | 49°16′50″N 123°07′37″W / 49.28046°N 123.1270°W |
| Construction started | 1998 |
| Completed | 2001 |
| Height | |
| Antenna spire | 157.8 m (518 ft) |
| Roof | 149.8 m (491 ft) |
| Technical details | |
| Floor count | 48 |
| Floor area | 42,955 m2 (462,360 sq ft) |
| Lifts/elevators | 8 |
| Design and construction | |
| Architect | Perkins and Will |
| Developer | Wall Financial Corporation |
| Structural engineer | Glotman•Simpson Consulting Engineers |
| Main contractor | Siemens Development |
| Other information | |
| Number of units | Rooms = 344 Suites = 70 Condo = 74 |
One Wall Centre, also known as the Sheraton Vancouver Wall Centre Hotel, is a very tall building called a skyscraper. You can find it in downtown Vancouver, British Columbia, Canada. It's a "mixed-use" building, which means it has different purposes inside.
This skyscraper was the tallest building in Vancouver from 2001 to 2008. After that, the Living Shangri-La became even taller. One Wall Centre has 25 floors dedicated to a hotel with 344 rooms. Above the hotel, there are 17 floors with 74 condominium apartments. There are also 389 more hotel rooms in a connected building. In 2001, the building won the Emporis Skyscraper Award for being the best new skyscraper.
Building Features
One Wall Centre stands out in the Vancouver skyline. It has 48 floors in total. The building is designed in a Modernism style. This means it has clean lines and a simple, functional look.
What's Inside?
The lower part of the tower is home to the Sheraton Vancouver Wall Centre Hotel. This hotel offers many rooms for visitors. Higher up, the building has luxury condominium apartments. People live in these apartments, enjoying great views of the city.
Awards and Recognition
In 2001, One Wall Centre received a special award. It won the Emporis Skyscraper Award. This award is given to new skyscrapers that are considered the best in the world. It shows that the building's design and construction were highly praised.
One Wall Centre in Movies
This famous building has even appeared in a movie! In 2006, One Wall Centre was featured in the film X-Men: The Last Stand. It was shown as the Worthington Labs building. In the movie, this lab was where they created "the cure" for mutants.
See also
 In Spanish: One Wall Centre para niños
In Spanish: One Wall Centre para niños
 | Sharif Bey |
 | Hale Woodruff |
 | Richmond Barthé |
 | Purvis Young |

