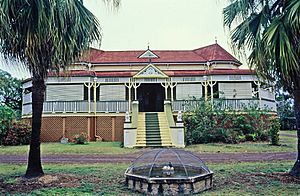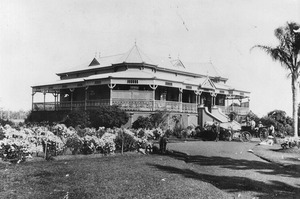Oonooraba facts for kids
Quick facts for kids Oonooraba |
|
|---|---|

Oonooraba, 1997
|
|
| Location | 50 Pallas Street, Maryborough, Fraser Coast Region, Queensland, Australia |
| Design period | 1870s - 1890s (late 19th century) |
| Built | c. 1892 - |
| Official name: Oonooraba | |
| Type | state heritage (built, landscape) |
| Designated | 21 October 1992 |
| Reference no. | 600707 |
| Significant period | 1890s-1930s (fabric, historical) |
| Significant components | decorative features, bathroom/bathhouse, residential accommodation - main house, lead light/s, steps/stairway, decorative finishes, basement / sub-floor, statue, furniture/fittings, trees/plantings, kitchen/kitchen house, garden/grounds |
| Lua error in Module:Location_map at line 420: attempt to index field 'wikibase' (a nil value). | |
Oonooraba is a beautiful old house in Maryborough, Queensland, Australia. It was built around 1892 and is now a special heritage-listed building. This means it is protected because of its important history and unique design.
History of Oonooraba
Oonooraba was built in about 1892. A famous architect named George Henry Male Addison designed it. It was built for James Malcolm Stafford, an important person in Maryborough. Some people believe the house stands on an old meeting place for Aboriginal people.
Maryborough started as a town on the Mary River. It moved to its current spot in the early 1850s. The land where Oonooraba stands was once a large plot. It was bought by William MacAdam in 1859 but stayed undeveloped.
Later, in 1886, George Ambrose White bought the land. He divided it into smaller pieces to sell. James Malcolm Stafford, a lawyer in Maryborough, bought six acres of this land. He bought it in three parts between 1889 and 1892. His wife, Jessie Wilson Stafford, bought the last three acres. The Stafford family likely built Oonooraba around this time.
James Malcolm Stafford was born in Ipswich in 1859. He became a lawyer in 1882. He moved to Maryborough around 1885 and started a successful law practice. He was even the Mayor of Maryborough from 1892 to 1896. Mr. Stafford passed away in 1900.
George Henry Male Addison was a very important architect in Queensland. He trained in England and moved to Australia in 1883. He designed many famous buildings in Queensland. These include the Old Museum and The Mansions in Brisbane. He also designed many grand homes.
A book about Maryborough by George Layou describes Oonooraba. It says the house was named Oonooraba because it was an old fighting place for Aboriginal people. The house was built with strong pine and beech wood. The property was six acres and had a beautiful garden. It had a circular lawn and special trees called Araucarias. The book also mentions that Mr. Stafford grew prize-winning chrysanthemums there. The house offered great views of the town and the river.
After James Stafford died in 1900, the land was managed by Queensland Trustees. His wife, Jessie, owned half of the land until she died in the 1930s. Since then, the house has had several owners. It is still a private home today, though its garden is much smaller.
About the House
Oonooraba is on Pallas Street, but its main entrance faces Ann Street. The house is a large, one-storey timber home. It is surrounded by a big garden with old trees, including two Araucaria Cookii trees and palm trees.
The house is built on tall timber posts, lifting it about 3 meters off the ground. You reach the main floor by a wide concrete staircase. This staircase is on the front of the house. It has concrete railings with lion statues at the bottom. The space under the house has diagonal timber panels. The house walls are made of wide timber boards with special decorative carvings.
The house is mostly rectangular. It has a kitchen wing at the back. Wide verandahs (porches) wrap around three sides of the building. The front verandah has parts that stick out where the house has bay windows. The roof of Oonooraba also follows these bay window shapes.
The verandah roof is curved and supported by decorative columns. These columns have curved brackets. Above the columns are decorative panels with diagonal and vertical timber patterns. The verandah railings are made of vertical timber with decorative cutouts. Many old timber screens and louvres (slats) are still on the verandahs.
The main entrance is from the front steps. A large central doorway leads into the house. The door is made of five carved timber panels. It has glass panels on the sides with colourful leadlight designs. Above the door is a narrow window that can open. The doorway has a decorative timber frame at the top. Other doors leading to the verandah are full-length glass doors that slide open.
The entrance door opens into a small entry room. This room leads to a central hall. The main rooms of the house are off this hall. The entry room has timber panels on the lower part of the walls. These panels have different types of timber, some with patterns. Above the panels, there is old floral wallpaper.
The central hall has unpainted vertical timber boards on the walls. Above the walls, the ceiling is curved timber. In the middle of the ceiling is a special glass panel called a lay light. This panel has three leadlight sections with colourful glass. Old door handles made of black enamel with gold designs of plants and birds are still in the hall. Four doors lead from the hall to other rooms. A round archway at the back leads to the rear rooms.
On one side of the entrance hall are two large public rooms. They are connected by a wide archway. Both rooms have timber panels on the walls, similar to the entrance room. They also have old printed wallpaper with a soft pattern. There are decorative floral borders around the walls. The ceilings in these rooms are made of timber panels with decorative designs and ceiling roses. Some of these still have their original colours. Old door handles, similar to those in the hall but white, are also found here. One of these rooms has a dark timber fireplace with ceramic tiles.
From the back of these rooms, a sliding timber door leads to a large rear hall. This hall can also be reached from the central hall. Another dark timber fireplace is in this hall. This room has vertical timber boards on the walls. From this room, you can go to a back verandah. The kitchen and other storage rooms are found here.
On the other side of the central hall are the more private rooms. These rooms usually have vertical timber boards on the walls. They have simple cornices (decorative mouldings) and skirting boards. These rooms have connecting doors. An old bathroom from the 1920s is in a section of the enclosed verandah.
Why Oonooraba is Important
Oonooraba was added to the Queensland Heritage Register on 21 October 1992. It is important for several reasons:
- Shows Queensland's History: Oonooraba shows how Maryborough grew in the late 1800s. Many large homes were built then, showing the town's development.
- Rare and Special Design: This building is a rare and mostly untouched home designed by the famous architect GHM Addison. It has a special connection to his work.
- Helps Us Learn About History: The house is believed to be on an old Aboriginal meeting place. This means the site could help us learn important things about early Indigenous life in Maryborough.
- Great Example of a Building Type: Oonooraba is a great example of a large timber house from the late 1800s. It shows the excellent design skills of architect GHM Addison. It is a well-designed and creative home.
- Beautiful Features: Many parts of the house are very beautiful. These include the timber work, especially the entrance door. The unpainted timber panels inside, the old wallpaper, and the decorative glass are also very special. The door handles and fireplaces are also beautiful.
- Connected to Important People: The house is connected to James Stafford, an important local citizen. It is also linked to the talented architect, George Henry Male Addison.


