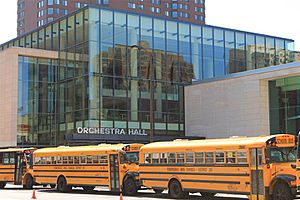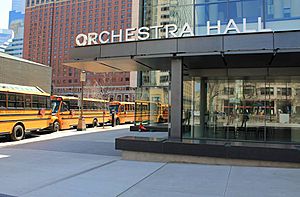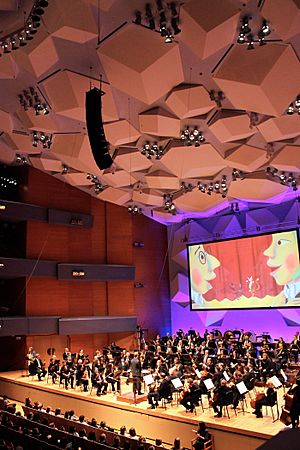Orchestra Hall (Minneapolis) facts for kids
| Address | 1111 Nicollet Mall |
|---|---|
| Location | Minneapolis, Minnesota |
| Coordinates | 44°58′20″N 93°16′30″W / 44.97222°N 93.27500°W |
| Type | concert hall |
| Capacity | 2,087 |
Orchestra Hall is a famous concert hall in downtown Minneapolis, Minnesota. It's located on 11th Street, right next to Peavey Plaza. This amazing building is the home of the Minnesota Orchestra. It's a key landmark on Nicollet Mall and hosts many different events all year round.
The main performance area, called the auditorium, can seat 2,089 people. About 1,200 of these seats are on the main floor. The rest are in three balconies that go around the sides and above the main floor. The auditorium is actually a separate building. It has a small one-inch gap from the main "shell" building. This gap helps with the sound inside.
The stage has a cool design feature: large cubes on the back wall. These cubes continue onto the ceiling. They were added to make the sound better, and they also look really striking!
Contents
History of Orchestra Hall
Orchestra Hall was built in 1974 by a company called Hammel, Green and Abrahamson. It opened its doors for concerts in the same year. The nearby Peavey Plaza was also built around the same time.
Modern Design and Purpose
When it was first built, Orchestra Hall was known for its modern design. This design was chosen to show that the orchestra was for everyone. It wasn't meant to look like the old, formal buildings of the past.
The outside of the building was easy to spot because of its large, blue air ducts. These ducts were made extra big to slow down the air. This helped to reduce noise inside the hall. The lobby area also had a unique "power plant" look. This design was meant to make everyone feel welcome, no matter their background. The lobby was updated in 1997 and now has big windows that look out onto the street.
Peavey Plaza: A Special Place
Peavey Plaza was built in 1975. It was designed by a landscape architect named M. Paul Friedberg. He also designed the Loring Greenway. The plaza has an amphitheater and a water fountain. It's considered an important historical site in Minnesota.
Renovations and Updates
In April 2007, plans were announced for a big renovation of Orchestra Hall. This project focused a lot on improving the lobby and areas where visitors gather.
A New Look for the Hall
On April 9, 2010, more detailed plans were shared for a $40 million renovation and expansion. The lobby and public areas were made twice as big. The old, simple outside of the building was replaced with stone and glass. A grand new entrance was also added.
The architects for this project were KPMB from Toronto. The structural engineers were MBJ from Minneapolis. Construction on these exciting changes began in June 2012.
 | Selma Burke |
 | Pauline Powell Burns |
 | Frederick J. Brown |
 | Robert Blackburn |




