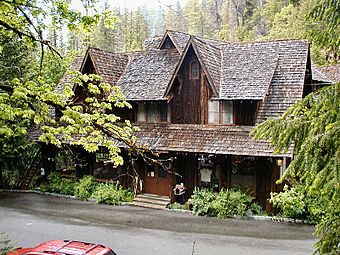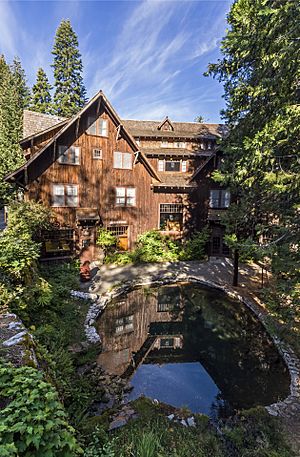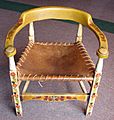Oregon Caves Chateau facts for kids
|
Oregon Caves Chateau
|
|

The Chateau at Oregon Caves
|
|
| Location | Oregon Caves National Monument, Oregon |
|---|---|
| Built | 1934 |
| Architect | Gust Lium |
| NRHP reference No. | 87001346 |
Quick facts for kids Significant dates |
|
| Added to NRHP | May 28, 1987 |
| Designated NHL | May 28, 1987 |
The Oregon Caves Chateau is an old hotel in Oregon, USA. It opened in 1934. You can find it inside the Oregon Caves National Monument, close to Cave Junction. A local builder named Gust Lium designed and built this special hotel. In 1987, it became a National Historic Landmark. This means it's a very important building because of how it was built and designed.
The Chateau is a tall building, six stories high! It was built right across a steep valley. Because of the steep hill, many floors have their own entrance from the ground. If you look from the main front door, it seems like only three stories. But from the creek below, you can see all six floors. The bottom two floors are for storage and building equipment. The third floor has the dining room, coffee shop, and kitchen. The fourth floor, where cars drive up, has the main lobby and some guest rooms. The top two floors (fifth and sixth) have more guest rooms and the manager's apartment.
Contents
Outside the Chateau: Rustic Style
The outside of the Chateau looks very natural and rustic. This style makes it blend in with the forest around it. The building is covered with cedar bark, which makes it look a bit shaggy. The roofs are shaped like the mountains nearby.
Workers from the Civilian Conservation Corps helped build the amazing rock walls. This group helped people find jobs during the Great Depression. Their work made the building feel like it was part of the landscape. There's even a small pond with a waterfall in the courtyard.
Inside the Chateau: A Cozy Cave Feel
Inside the Chateau, the rustic style continues. Huge log posts, about 30 inches wide, hold up the open ceilings. In the lobby, there's a large fireplace made of rustic marble. It has two sides!
The walls are covered with dark wood panels. This makes the lobby feel a bit like a cozy cave. But large windows let you look out at the trees. Since the lobby is four floors above the creek, you get a great view of the forest. A grand staircase made of pine logs and maple steps connects the floors. Its railings are made from madrone wood, keeping the natural look. The gray wood in the lobby got its color from cement bags. Workers would beat the bags against the wood to loosen the cement, leaving a tint!
The Chateau looks almost exactly as it did in 1934. The guest rooms don't have phones or TVs. They still use old-fashioned steam radiators for heat. You can stay at the Chateau from spring through fall, but the exact dates change each year.
There's also a coffee shop on the courtyard level. It still has its original maple counters and chrome swivel stools from the 1930s. A cool feature is that water from nearby Cave Creek is sent into an artificial stream inside the building. This stream flows right through the dining room!
Special Furniture: Mason Monterey
The Chateau has a large collection of special furniture called Mason Monterey. This furniture was made by the Mason Manufacturing Company in Los Angeles, California. Frank and George Mason, who started the company, were famous for creating the "Monterey" style.
The Chateau has the biggest public collection of Mason Monterey furniture in the world! In 2010, many pieces were cleaned and fixed. For example, ten dining chairs that were damaged in a flood in 1964 were repaired. They were made to look like new again.
Images for kids
 | Bayard Rustin |
 | Jeannette Carter |
 | Jeremiah A. Brown |




