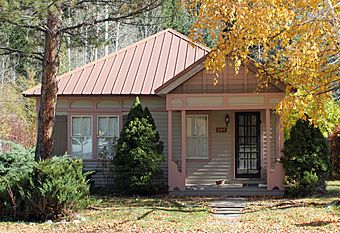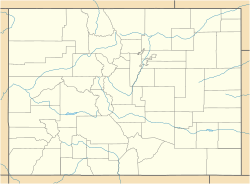Osgood–Kuhnhausen House facts for kids
Quick facts for kids |
|
|
Osgood–Kuhnhausen House
|
|

West elevation, 2011
|
|
| Location | Redstone, CO |
|---|---|
| Nearest city | Aspen |
| Built | 1901 |
| Architectural style | Tudor Revival |
| NRHP reference No. | 83001327 |
| Added to NRHP | August 18, 1983 |
The Osgood–Kuhnhausen House, also called Carina's Cottage, is a special old house in Redstone, Colorado. It was built in 1901. This house is a great example of the Tudor Revival style. This style looks a bit like old English homes. Because it's so important to history, it was added to the National Register of Historic Places in 1983.
Redstone was created by John C. Osgood. He owned a big mining company called Colorado Fuel and Iron (CF&I). He wanted his coal miners and coke workers to have nice homes. So, Osgood built many cottages as part of his "company town." A company town is a place where a company builds homes and services for its workers. Most of these homes were left empty about ten years later. This happened when CF&I closed its mines. Many were torn down or moved. The Osgood–Kuhnhausen House is one of the few that stayed in its original spot. It is still mostly the same as it was built.
Contents
About the Osgood–Kuhnhausen House
The Osgood–Kuhnhausen House is located in the northern part of Redstone. It sits on the east side of Redstone Boulevard. The house is a short distance south of where East Creek Trail meets the street. Other houses built more recently are nearby.
House Design and Look
The house is a one-story building shaped like a square. It is made of wood and has clapboard siding. Clapboard means the wooden boards overlap each other. The roof is made of metal and is shaped like a pyramid. A small porch sticks out from the front of the house. There is also a larger, gabled section on the back. Many tall trees surround the house. There are also shrubs planted in the front yard.
On the front of the house, there is a large window with two sections. It has wooden shutters. Next to the front door is a single window. Wooden pillars support the porch's gabled roof. Above the windows, there are two wooden strips. These strips create a decorative band called a frieze. There are arched openings above the windows and porch supports. The roof also has an overhang, which is called an eave.
History of Redstone and the House
In the late 1800s, miners in Colorado often built their own simple homes. These homes were made from wood, dirt, and whatever materials they could find. They were often not very good quality. Housing became a big problem for workers during this time. Many workers were unhappy with their living conditions.
John Osgood's Vision for Redstone
In the late 1890s, John C. Osgood started his plan to mine high-quality coal. This coal was found in the Crystal River valley. By 1899, his company, CF&I, had built almost 250 coke ovens. These ovens were along the Crystal River. Osgood believed he could build better homes for his workers.
Osgood spent about $5 million (which would be a lot more money today) to build Redstone. This "company town" had many features. It had a dormitory for single workers. There were also lodges, a school, a library, and a firehouse. More than 80 small wooden cottages were built. These cottages had running water and electricity. These were considered luxuries for mining towns back then.
Architect Theodore Boal designed all the buildings. He used different Victorian styles. He especially used the Swiss chalet and Tudor Revival styles. He made sure the designs fit the mountain setting.
Building the Cottages
The cottages were usually one-story buildings. They were painted in soft, pleasant colors. Unlike other mining town houses, these used horizontal clapboard siding. Many, like the Osgood–Kuhnhausen house, had a large pyramidal or hipped roof. These roofs often had gabled sections that covered a porch. The houses used a standard shape to save money. However, the Osgood–Kuhnhausen house has extra decorations. This suggests it was built strongly enough to allow for these added details.
The town was finished in 1903. That same year, Osgood lost control of CF&I. The company was taken over by groups connected to the Rockefeller family. So, Osgood could not continue his plan to care for his workers as much as he wanted. He then started a new company.
Redstone's Decline and the House's Survival
In 1909, the mines and coke ovens were shut down. The company found it was no longer profitable to ship coal to its new plant. Redstone quickly became a ghost town. It went from a busy community to almost empty overnight. In the years that followed, many buildings were torn down or moved.
The Osgood–Kuhnhausen House was not moved. It stayed in the Osgood family. They rented it to miners who remained in the area. A garage was built on the property in 1930. The Osgoods added a section to the back of the house in 1940. Then, they sold it to Harry Kuhnhausen in 1945. The house was sold a few times after that. In 1950, the Kuhnhause family bought it back. The only change since then was a new metal roof, added in 1981.


