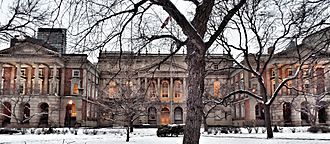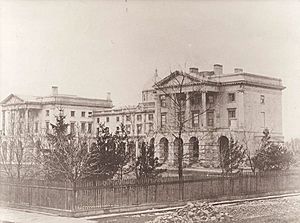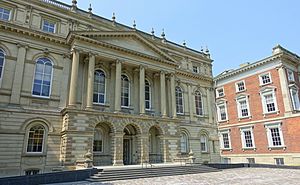Osgoode Hall facts for kids
Quick facts for kids Osgoode Hall |
|
|---|---|
 |
|
| General information | |
| Status | Complete |
| Type | Office building and courthouse |
| Architectural style | Palladian, Neoclassical |
| Address | 130 Queen Street West |
| Town or city | Toronto, Ontario |
| Country | Canada |
| Coordinates | 43°39′08″N 79°23′08″W / 43.65222°N 79.38556°W |
| Current tenants |
|
| Named for | William Osgoode |
| Construction started | 1829 |
| Completed | 1832 |
| Owner |
|
| Technical details | |
| Floor count | 3 |
| Grounds | 6 acres (2.4 ha) |
| Design and construction | |
| Architect | John Ewart and William Warren Baldwin |
| Designated: | 1979 |
| Designated: | 1990 |
Osgoode Hall is a very important building in downtown Toronto, Ontario, Canada. It was first built between 1829 and 1832. The building was designed by John Ewart and William Warren Baldwin. It is named after William Osgoode, who was the first Chief Justice of Upper Canada. Upper Canada is what the province of Ontario used to be called.
This building was originally home to the group that manages lawyers in Ontario. It also housed the only official law school in the province at the time, which became Osgoode Hall Law School in 1889. The first part of the building was made in a style called Palladian and Neoclassical. Today, Osgoode Hall is still used for legal work. It holds the Ontario Court of Appeal and the Divisional Court of the Superior Court of Justice. It also has the offices for the Law Society of Ontario and a large library for lawyers.
Contents
History of Osgoode Hall
The land for Osgoode Hall, which is about 6 acres (2.4 ha), was bought by the Law Society in 1828. At that time, this area was on the edge of Toronto. The city has grown a lot since then and now surrounds the building. The building got its name, Osgoode Hall, from William Osgoode. The nearby Osgoode subway station is also named after him.
Changes Over Time
From 1837 to 1843, Osgoode Hall was used as a place for soldiers to stay. This happened during a time of rebellions. When the Law Society got the building back in 1844, they made it bigger. Henry Bowyer Lane designed an expansion that added the West Wing and a new library.
In 1846, the Law Society agreed to let the province's main court use the hall. Today, the Law Society and the Government of Ontario own the building together.
Between 1855 and 1857, the building was made even larger and updated. This was done to make more room for the courts. The original part of the building from 1829 became the east wing. Later, from 1880 to 1891, the building was expanded two more times. These expansions were to make space for its law school.
Protecting a Historic Site
Osgoode Hall is a very important historical place. In 1979, it was named a National Historic Site of Canada. This means it's recognized as a place of national importance. In 1990, the City of Toronto also protected it under the Ontario Heritage Act. This helps make sure the building is preserved for the future.
Design and Features
Even though Osgoode Hall has been expanded many times, it still looks like one unified building. Its design is in a style called late Palladian. The iron fence around the lawns of Osgoode Hall is also very famous.
The Unique Gates
The gates of the iron fence are narrow and special. There's a popular story that they were built to keep farm animals, like cows, off the property. However, this is likely just a myth. The gates were probably designed that way because it was a popular style in Victorian times.
Inside Osgoode Hall
Osgoode Hall has two libraries. One is the Great Library of the Law Society of Ontario, and the other is a smaller library for judges. The Great Library was designed between 1857 and 1860. It has a beautiful ceiling with fancy plaster, soft cork floors, and a cool iron spiral staircase. It also has windows with designs etched into the glass.
A special War Memorial is also in the Great Library. It was made in 1928 by Frances Norma Loring. This memorial honors the lawyers and law students from Ontario who died during the First World War. Behind the Great Library is a smaller, cozy room called the American Room. It was designed in 1895 and also has a spiral staircase. You can even get to the Toronto Courthouse from Osgoode Hall through an underground tunnel.
 | Madam C. J. Walker |
 | Janet Emerson Bashen |
 | Annie Turnbo Malone |
 | Maggie L. Walker |



