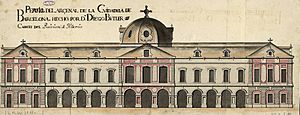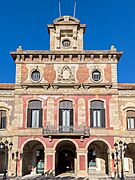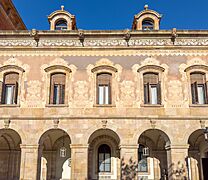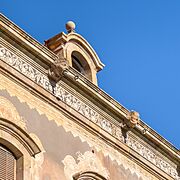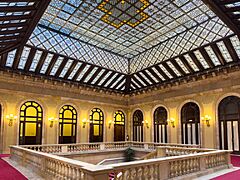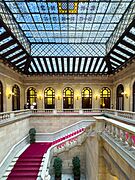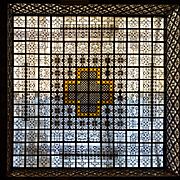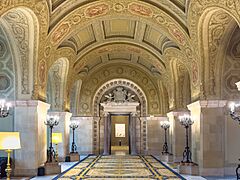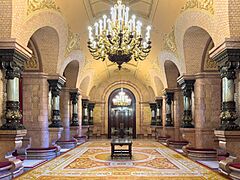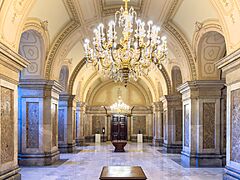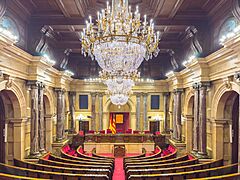Palau del Parlament de Catalunya facts for kids
Quick facts for kids Palau del Parlament de Catalunya |
|
|---|---|
|
Palacio del Parlamento de Cataluña
|
|
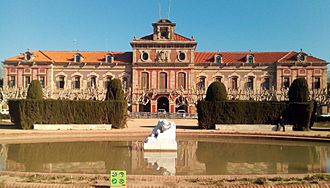
West façade of the palace
|
|
| General information | |
| Status | Intact |
| Type | Arsenal (later palace) |
| Architectural style | Historicist, Neoclassical |
| Location | Barcelona, Catalonia, Spain |
| Address | Plaça de Joan Fiveller 1, Parc de la Ciutadella |
| Coordinates | 41°23′17″N 2°11′20″E / 41.38806°N 2.18889°E |
| Current tenants | Parliament of Catalonia |
| Construction started | 1717 |
| Completed | 1727 |
| Owner | Generalitat de Catalunya |
| Technical details | |
| Material | Montjuïc stone and red tile |
| Floor count | 3 |
| Floor area | 5,532 m2 (59,550 sq ft) |
| Design and construction | |
| Architect | Jorge Próspero de Verboom |
The Palau del Parlament de Catalunya (which means Palace of the Parliament of Catalonia) is a very important building in Barcelona, Catalonia, Spain. It's where the Parliament of Catalonia meets to make decisions for the region. Imagine it like a special clubhouse where elected leaders work together!
This grand palace was first built a long time ago, between 1717 and 1727. It wasn't always a parliament. It started as an arsenal, which is a place to store weapons, for a big fortress called the Ciutadella.
After the fortress was taken down in the mid-1800s, the building was used for many things. It was a barracks for soldiers, a royal palace, and even an art museum. The palace became the home of the Parliament of Catalonia from 1932 to 1939. Then, during the Spanish Civil War, the Parliament stopped meeting.
When the Parliament started up again in 1980, the palace was fixed up. It once again became the official meeting place for the Parliament. In 2012, a special coat of arms was placed on the front of the building. It represents the Generalitat de Catalunya, which is the government of Catalonia.
Contents
History of the Parliament Palace
Building the Ciutadella Fortress
The palace was first built as the arsenal for the Ciutadella. The Ciutadella was a huge star fort built by Philip V of Spain. This happened after the War of the Spanish Succession. During that war, Catalonia had supported Philip V's opponent.
The fortress was designed by a military engineer named Jorge Próspero de Verboom. Workers built the arsenal between 1717 and 1727. The building had some small repairs later in the 1700s.
From Fortress to Park
The walls of the Ciutadella fortress were torn down after a big change in Spain in 1868. However, the arsenal, a chapel, and the governor's palace were kept. The rest of the area was turned into a beautiful park. This park is now known as the Parc de la Ciutadella. At this time, the old arsenal became a temporary home for soldiers.
Becoming a Royal Palace
In 1889, the city council of Barcelona decided to turn the former arsenal into a Royal Palace. An architect named Pere Falqués made many changes to the building. He added three balconies on the first floor. He also decorated the entire front of the building. The middle part of the front was made taller. It was decorated with a stone shield that came from one of the old gates of the Ciutadella.
An Art Museum and Gardens
In 1900, the building became the Museu Municipal d'Art, a city art museum. The building was too small for all the art. So, two new sections were added to the sides in 1915. These new parts used the same materials as the original building. The fronts of these new sections have sculptures of famous Catalan artists.
The area in front of the palace was once a parade ground for soldiers. In 1927, it was turned into a lovely garden. The garden has a pond with a copy of a famous sculpture. It is called Desolation by Josep Llimona i Bruguera.
Home of the Parliament
On October 14, 1932, the Barcelona city council gave the palace to the Parliament of Catalonia. It became the Parliament's new home. The building was updated by a decorator named Santiago Marco. The first meeting of the Parliament in this building was on December 6, 1932.
After Barcelona was taken over during the Spanish Civil War, the building became a barracks again in 1939. It was turned back into an art museum in 1945. This museum was then called the Museu d'Art Modern.
Parliament Returns
After Spain became a democracy again, the Parliament of Catalonia was brought back in 1980. The palace was repaired and made ready for the Parliament once more. The city council eventually gave the building to the Generalitat de Catalunya.
The Museu d'Art Modern stayed in part of the palace until September 2004. Its art collections were then moved to the Museu Nacional d'Art de Catalunya. Since then, the palace has been used only for the Parliament's work.
The building is recognized as a special cultural site. It is listed as a Bé Cultural d'Interès Local (BCIL).
Building Design and Features
The palace is built in the shape of a cross. It has a dome in the middle and four courtyards. The building has two main floors and an attic. Its total area is 5,532 m2 (59,550 sq ft). It is made from Montjuïc stone and red tiles.
The room where the Parliament meets today was once designed as a grand Throne Room. It was called the Saló del Tron.
Gallery
See also
 In Spanish: Palacio del Parlamento de Cataluña para niños
In Spanish: Palacio del Parlamento de Cataluña para niños
 | Selma Burke |
 | Pauline Powell Burns |
 | Frederick J. Brown |
 | Robert Blackburn |


