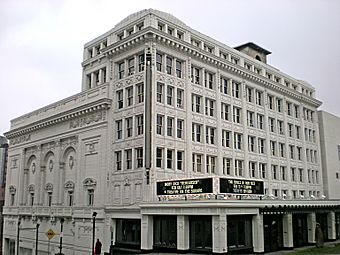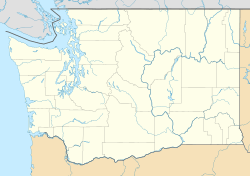Pantages Theater (Tacoma, Washington) facts for kids
Quick facts for kids |
|
|
Pantages Theatre
|
|

The Pantages Theater in Tacoma, Washington
|
|
| Location | 901 and 909 Broadway, Tacoma, Washington |
|---|---|
| Area | less than one acre |
| Built | 1916 |
| Architect | B. Marcus Priteca |
| Architectural style | Late 19th And 20th Century Revivals, Second Renaissance Revival |
| NRHP reference No. | 76001902 |
| Added to NRHP | November 7, 1976 |
The Pantages Theatre, also known as the Jones Building, is a famous landmark in Tacoma, Washington. It was designed by the architect B. Marcus Priteca and opened in January 1918. The theater was built for Alexander Pantages, a well-known theater manager. It was planned to be both an office building and a vaudeville theater.
The building's style mixes Renaissance Revival with a more modern commercial look. The outside of the building, above the ground floor, still looks much like it did when it was first built. Today, the Pantages Theatre continues to host many fun shows and events. It has been updated several times over the years to keep it modern and safe for visitors.
Contents
What the Outside Looks Like
The Pantages Theatre stands at the end of a block in downtown Tacoma. This area is busy with shops and businesses, just like it was in the late 1800s and early 1900s. The building is about 100 feet long on Ninth Street and 115 feet long on Broadway.
The theater is built with a strong steel frame and concrete walls. The parts of the building facing Ninth Street and Broadway are covered in white, shiny terra cotta. The side facing Commerce Street is made of yellowish brick.
The Ninth Street side of the theater has three main horizontal sections and five vertical sections. The bottom part, which follows the slope of the street, is simple. The middle section is as tall as three stories and has three large archways. Inside each archway, there's an opening with a fancy top and a decorative design above it. These central arches are framed by tall, decorative columns. The outer sections are simpler, with openings that have rounded tops. Below these openings are small balconies that connect all the sections. A large decorative band runs across the top of these five sections, with a detailed edge. Above this, there's a simple wall decorated with raised designs.
Inside the Theater
When it opened in 1918, the Pantages Theatre was designed to be both an office building and a theater. The main show area could seat 900 people, with three special box seats on each side.
In 1976, plans were made to update the theater. Richard F. McCann, an architect who had worked with the original designer, B. Marcus Priteca, helped with these plans. The stage area in 1976 had a curtain line, and the playing area was about 34 feet deep.
The main seating area is shaped like an oval, with the stage at one end. There's a small area for the orchestra below the stage. Dressing rooms are also located on this lower level. Because Ninth Street is very steep, there was plenty of space below the main seating area for rehearsals and storage. The heating and electrical systems were placed on the lowest level, near Commerce Street.
The gridiron is a steel floor above the stage. It was installed to hold up scenery and special equipment that makes scenery "fly" or hang above the stage. This makes it easy and safe to move things around during a show. Heavy iron weights were used to help support the stage lights.
The Pantages Theatre also has great sound. The orchestra pit is designed so that sound from the musicians flows out clearly into the audience.
Updates and Decorations
In 1955, the theater, then called the Roxy Theatre, got some updates. New tile ceilings were added to improve the sound. Shiny marble was put in the entrance, and the glass doors and walls were updated. The new entrance doors had polished aluminum frames and solid glass panels, making the Roxy's grand reopening very stylish.
The inside of the main seating area is very decorative. The arch around the stage is covered with classic designs made from plaster by skilled artists. In the center, there's a detailed flower design with a torch coming out of it. Fluted columns stand on either side of the stage arch.
The decorative band around the seating area has a detailed edge with shell-shaped decorations. Above this, the ceiling curves upwards with hidden lights. Instead of a traditional crystal chandelier, the center of the ceiling has a beautiful art glass sunburst design. Special box seats are located on each side of the stage. Each box is an arch-shaped space decorated with small flower designs and a large shell design inside. The entrance to each box is framed by a complex design of columns and decorative elements.
History of the Theater
In 1889, a department store called Gross Bros. opened in Tacoma. It was considered one of the best stores in the Pacific Northwest. In 1897, a businessman named William Jones bought the store. Around 1916, Jones and theater owner Alexander Pantages made an agreement. The department store was torn down in 1916, and the Tacoma Pantages Theatre-Jones Building was built in its place.
The theater opened in 1918 as part of a chain of Vaudeville Theatres owned by Pantages. During this time, stage manager Carl Ellis and projectionist Clyde Ellis became famous for their new way of using heat-resistant colored lights for vaudeville shows. Their system became a model for other Pantages Theatres.
Alexander Pantages owned the theater until 1929. After some negative public attention, RKO Pictures bought the Tacoma location and six other Pantages theaters. To avoid any connection with Alexander Pantages, the theater was renamed the "RKO Orpheum" in 1930. The RKO Orpheum continued to host vaudeville acts but also started showing "talkies," which were movies with sound, and featured musical orchestras.
In 1932, the Orpheum was not making enough money, and Tacoma needed a movie theater. John Hamrick and Ned Edris bought the Orpheum and renamed it "The Roxy." The Roxy mainly showed films, with occasional live performances. Will J. Conner managed the theater and updated it to be better for movies. After Ned Edris passed away, his brother William bought out Hamrick, and the theater was run by the Edris Company. Conner became the main owner in 1959 and kept the theater until 1974.
In 1974, the City of Tacoma bought The Roxy because they needed a performing arts center. In 1975, the building was officially recognized as a historic site. When it reopened in 1983, it was given its original name back: "The Pantages."
In 2021, ASM Global became the new company managing the theater. They signed an 11-year contract with the City of Tacoma. As of 2024, the Pantages Theatre is still a busy performing arts center for the City of Tacoma.
Entertainment Through the Years
The Pantages Theatre (1918-1928) was famous for its vaudeville shows. These included many types of comedy, such as tap dancing, stand-up comedy, ventriloquists, singers, and even trick cyclists. The vaudeville acts were very popular under Pantages' ownership until 1930. Shows included orchestras, musical comedies, circus acts, and even special appearances, like Franklin D. Roosevelt in 1920.
In 1929, RKO Pictures bought the Pantages Theatre, and it was renamed the RKO Orpheum in 1930. It operated under this name until 1932. During this time, the entertainment changed to include traditional singers, radio stars, organists, and silent film showings. It also started showing "talkies," which were movies with sound.
The Roxy was bought by John Hamrick and Ned Edris in 1932. From 1932 to 1975, The Roxy mainly focused on showing films, with some live performances. It was known for showing movies with 3D effects.
When the City of Tacoma bought the theater in the 1970s, it was declared a historic site. The Roxy was reopened as The Pantages in 1979 and became a traditional performance center. From 1979 to today, The Pantages Theatre has hosted many different types of performances. These include ballet, comedy shows, Broadway musicals, celebrity performances, orchestras, live musical concerts, and even vaudeville revival shows.
Famous Performances
Some early performances at the Pantages Theatre (1918-1928) included the Ingleside Orchestra in 1923, singer Monte Carter in 1918, and Vice Presidential nominee Franklin D. Roosevelt in 1920. Silent films like Fast Life (1929) were shown at the RKO Orpheum (1929-1932).
Movies at The Roxy (1932-1975) included House on a Haunted Hill (1959) and Tugboat Annie Sails Again (1940).
Since the Pantages Theatre reopened in 1979, many famous acts and people have performed there. These include Della Reese (1959), Gregory Peck (1995), Debbie Reynolds (1998), Queen Latifa (2007), the Chicago Musical (2013), Jeff Bridges (2014), Cabaret Shows (2017), Jerry Cantrell (2023), Matt Rife (2023), Dolly Parton (2023), Colin Jost (2024), John Cusack (2024), Kristin Chenoweth (2024), ARTMS (2024), Loossemble (2024), and Amy Grant (2025).
 | Jewel Prestage |
 | Ella Baker |
 | Fannie Lou Hamer |



