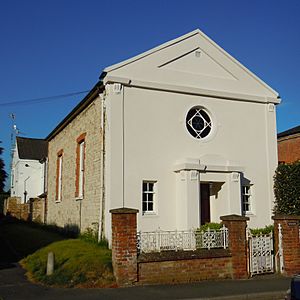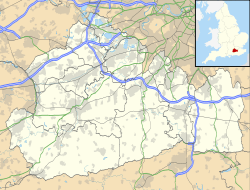Park Lane Chapel, Farnham facts for kids
Quick facts for kids Park Lane Chapel |
|
|---|---|
| Park Lane Strict Baptist Chapel | |

The former chapel from the west
|
|
| 51°13′00″N 0°47′55″W / 51.216585°N 0.798528°W | |
| Location | Bear Lane, Farnham, Surrey GU9 7LF |
| Country | England |
| Denomination | Baptist |
| Churchmanship | Strict Baptist |
| History | |
| Status | Chapel |
| Founded | c. 1844 |
| Founder(s) | Nisan (Edward) Samuel |
| Architecture | |
| Functional status | Closed |
| Heritage designation | Grade II |
| Designated | 29 December 1972 |
| Style | Classical |
| Completed | 9 April 1852 |
| Closed | c. 1994 |
The building once known as Park Lane Chapel is a former Strict Baptist chapel in the old town of Farnham, Surrey, England. Today, it is a house. It was used for religious services for almost 150 years. The group of people who worshipped there started meeting informally in the 1840s.
A man named Nisan Samuel, who was a Polish Jew, came to England and became a Christian. He then took charge of these meetings. He helped them become a formal Strict Baptist church. After he left, the church members bought land and built their own chapel. This small building, made of stone and brick, is now a Grade II listed building. This means it is important for its history and design.
Contents
A Look Back: The Chapel's Story
Early Christian Groups in Farnham
Protestant Nonconformist Christian groups have a long history in Farnham. Nonconformists are Christians who are not part of the main Church of England. Groups like Congregationalists and Presbyterians were already well-known by the late 1600s. They even joined together in 1793 to form Ebenezer Chapel.
In the late 1700s, a popular church leader named William Gunn was asked to leave the local parish church. This encouraged many people to form their own small groups. These groups worshipped in ways that were different from the main church.
Nisan Samuel's Journey
Nisan Samuel was born in 1812 in Poland. He was named after the Jewish month of his birth. His family was important in their local Jewish community. He had to leave his home to escape difficult times. He traveled across Europe and was helped by a kind person named Baron Rothschild.
He first settled in London. There, he met a Jewish person who had become a Christian. Nisan became interested in Christianity and decided to convert too. At first, he joined the Church of England. Around this time, he changed his name to Edward Samuel.
In the early 1840s, he started learning about Nonconformist churches. He was asked to preach at many small gatherings. These groups included "Independents" and "Strict Baptists." He was also baptized around this time.
Building the Chapel
Around 1844, Edward Samuel was invited to preach in Farnham. A group of people there met informally for worship in a loft above a building. They didn't belong to any specific church group. They asked him to lead them. He helped them become a formal church, following the Strict Baptist way.
About a year later, Samuel left Farnham to become a pastor in another town. The church in Farnham continued to meet in the loft. People said the loft had many pigeons! In 1850, George Turner became the new pastor. He made plans to build a proper chapel.
The church bought land on Bear Lane. A chapel that could hold 250 people was built. The first service was held on April 9, 1853. The building was officially registered for worship. It was also registered for marriages in 1870.
By the mid-1950s, the church's life was described as "quiet." The number of people attending was getting smaller. The chapel had its own pastor until 1924. Around 1994, the building was sold and changed into a house.
A Protected Building
While it was still a church, Park Lane Chapel was made a Grade II listed building on December 29, 1972. This means the building is considered "nationally important" and has "special interest." As of February 2001, it was one of many Grade II listed buildings in the area of Borough of Waverley. Farnham is the biggest town in this area.
Chapel Design and Features
Park Lane Chapel is one of several small chapels built for Strict Baptists in Surrey during the early to mid-1800s. The walls are made of a type of stone called clunch rubble. The front of the building, which faces west, is covered with a smooth plaster called stucco.
The main entrance door is set back under a porch. There is a stone on the front that shows the date the chapel was built. Above the doorway, there is a round window called a rose window. There is also a triangular shape above it, known as a pediment. The roof is covered with slates.
On each side of the chapel (north and south), there are two windows. These windows have red brick around them and a slightly curved top. When the chapel was first built, it had only one floor inside. The walls and iron fence in front of the chapel are also part of its Grade II listing.
See also
 | Mary Eliza Mahoney |
 | Susie King Taylor |
 | Ida Gray |
 | Eliza Ann Grier |


