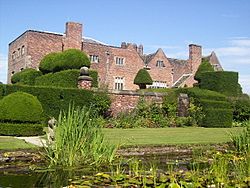Peover Hall facts for kids
Quick facts for kids Peover Hall |
|
|---|---|

Peover Hall
|
|
| Location | Peover Superior, Cheshire, England |
| OS grid reference | SJ 772 735 |
| Built for | Sir Ralph Mainwaring |
|
Listed Building – Grade II*
|
|
| Designated | 5 March 1959 |
| Reference no. | 1329813 |
| Lua error in Module:Location_map at line 420: attempt to index field 'wikibase' (a nil value). | |
Peover Hall (pronounced PEE-ver) is a beautiful country house located in the village of Peover Superior, in Cheshire, England. It is a very old and important building, officially recognized as a Grade II* listed building. This means it is a particularly important building of more than special interest.
Contents
History of Peover Hall
Peover Hall was built for Sir Ralph Mainwaring. The outside of the house was updated in 1585. Over the years, the house has been changed and added to many times. This happened around 1653–56, 1764, 1944, and 1966.
Early Design and Changes
The house was first planned to be shaped like the letter "H." However, this plan was changed around 1590. In 1654, a stable block was built for horses. In the 1760s, a new part was added to the house, making it look like a "T" shape. A new stable block and coach house were also built then.
New Owners and World War II Use
The Mainwaring family sold Peover Hall in 1919 to John Graham Peel. It was sold again in 1940 to Harry Brooks. During World War II, the house was taken over by the military. It was used by General George Patton and his team. The hall also served as a camp for prisoners of war. Later, it became a home for soldiers returning from war and for English people who moved back to England after the partition of India.
Recent Updates
The Brooks family got the house back in 1950. The part of the house added in the 1760s was in bad shape. It was taken down in 1964. This reduced the house from 21 bedrooms to 11. Other changes were made too, including a new main entrance.
Inside Peover Hall: Architecture and Contents
Peover Hall is built with red bricks and has a tiled roof. Some parts of the house have two floors with pointed roofs called gables. Other parts have three floors with flat roofs. The windows have special stone bars called mullions and transoms.
Ground Floor Features
The house is mostly rectangular. A long hallway runs through the middle. To the left of this hallway is a small sitting room. This room has beautiful wooden decorations and furniture from the 1500s. In the center of the ground floor is the dining room. It has wooden pillars that used to be in another old house called Horsley Hall. This room also displays paintings and furniture from the 1700s. The morning room is also on the ground floor. It has bookcases that came from Oteley, which was another home of the Mainwaring family.
Upper Floors and Basement
On the first floor, you will find the drawing room and five bedrooms. The drawing room is in the middle of the building. It has wooden panels from the early 1700s and furniture from the 1600s and 1700s. It also has more bookcases from Oteley. The top floor has six more bedrooms and a long gallery. This gallery is filled with old furniture and antique toys. In the basement, the kitchen has two large fireplaces. It also contains old weapons and armour.
Surrounding Buildings and Gardens
Peover Hall is surrounded by other interesting buildings and beautiful gardens.
Stable Block and Coach House
The stable block was built in 1654 and is considered a Grade I listed building. This means it is of exceptional interest. Inside, it has Tuscan style columns at the end of each horse stall. The ceiling is decorated with special panels. The stable block is made of red brick on a stone base, with stone details and a slate roof. It has two floors and nine sections. On its roof, there is a small tower called a cupola with a clock face. The coach house, where carriages were kept, is a Grade II listed building.
Other Historic Features
Also listed as Grade II are the stone gateposts and fancy wrought iron gates. These gates originally came from Alderley Park. There is also a mounting block from the mid-1700s. This was used to help people get onto their horses.
Gardens and Park
Peover Hall has a formal garden and is set within a large landscape park. The park was likely designed by William Emes after the house was changed in 1764. The formal gardens were created between 1890 and 1905 for Sir Philip Tatton Mainwaring. They were redesigned in the 1920s by Hubert Worthington. From the 1960s onwards, the Brooks family continued to develop them. The gardens are listed as Grade II on the Register of Parks and Gardens of Special Historic Interest in England. This means they are important historic gardens. You can visit the gardens at certain times, and tours of the house are also available.
See also
- Grade II* listed buildings in Cheshire East
- Listed buildings in Peover Superior
- St Lawrence's Church, Over Peover
 | William M. Jackson |
 | Juan E. Gilbert |
 | Neil deGrasse Tyson |

