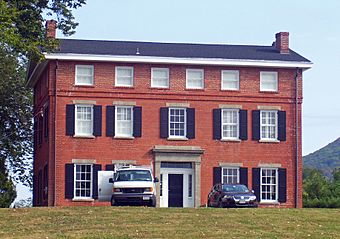Peter C. DuBois House facts for kids
Quick facts for kids |
|
|
Peter C. DuBois House
|
|

House in 2007
|
|
| Location | Beacon, NY |
|---|---|
| Area | 4 acres (1.6 ha) |
| Built | ca. 1840 |
| Architectural style | Greek Revival |
| NRHP reference No. | 03001512 |
| Added to NRHP | 2004 |
The Peter C. DuBois House is a historic building in Beacon, New York. It's a great example of a style called Greek Revival. This style was popular a long time ago. The house was built around 1840. It was one of the last big buildings in the Hudson Valley made in this style. For a while, it was even used as a special hospital called a sanatorium. Today, it's a home again. In 2004, it was added to the National Register of Historic Places. This means it's an important historical place!
Contents
The House's Story
Building a Home in Beacon
The house is located on Slocum Road in the Dutchess Junction area of Beacon. Peter C. DuBois built this house. His family had owned land in the area for a long time. He built his home on a large farm of about 280 acres.
The house was built using local materials. The bricks were made from clay found nearby. Strong granite stones were also used. These stones came from quarries in the Hudson Highlands. The house sits on a small hill. From here, you can see the Highlands and the Hudson River. Building homes on hills was common in early American times. It gave a good view of the land.
A Popular Style: Greek Revival
The Peter C. DuBois House was built in the Greek Revival style. This was a very popular way to design grand homes back then. It was inspired by ancient Greek temples. Many large houses in the Hudson Valley used this style.
However, when DuBois built his house, the Greek Revival style was becoming less popular. New styles were emerging. People who made money from business often preferred different designs. Some architects, like Andrew Jackson Downing, thought Greek Revival homes looked too grand. They liked Gothic Revival styles more. These newer styles tried to blend in with nature. The DuBois House was one of the very last manor houses in the Hudson Valley built in the Greek Revival style.
From Family Home to Sanatorium
Peter C. DuBois passed away in 1869. After his death, his large farm was divided and sold. His family kept only the house and a smaller piece of land.
In 1927, DuBois's grandson sold the house. Dr. Clarence J. Slocum bought it along with 67 acres. Dr. Slocum already ran a sanatorium nearby. A sanatorium is like a special hospital. He wanted to make his hospital bigger.
Dr. Slocum made some changes to the house. He added a third floor. This was a common way to update old farmhouses back then. He also added more bathrooms and bedrooms. He used bricks that looked very similar to the original ones. These changes helped the house work as a hospital. But they also kept its original look.
A New Chapter for the House
Dr. Slocum died in 1950. After that, the sanatorium faced challenges. It eventually became a nursing home. In the 1980s, Dr. Slocum's son retired, and the nursing home closed.
Like DuBois's farm, Dr. Slocum's property was also divided and sold. New homes were built on the street named after him. The area where the house stands used to be part of the Town of Fishkill. But in the late 1990s, it became part of Beacon. This helped the city provide better services.
After the nursing home closed, the house was empty for a while. But it has recently become a home again. The city of Beacon has also added it to its own list of important landmarks.
 | Charles R. Drew |
 | Benjamin Banneker |
 | Jane C. Wright |
 | Roger Arliner Young |

