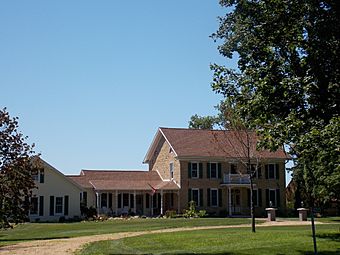Peter Dierks House facts for kids
Quick facts for kids |
|
|
Peter Dierks House
|
|
 |
|
| Location | Iowa Highway 136, 5 miles (8.0 km) west of Clinton, Iowa |
|---|---|
| Area | 5 acres (2.0 ha) |
| Built | 1865 |
| Built by | Peter Dierks, Sr. |
| NRHP reference No. | 98001543 |
| Added to NRHP | December 30, 1998 |
The Peter Dierks House, also known as the Preston Creveling House, is a historic home in the countryside of Clinton County, Iowa, United States. It was added to the National Register of Historic Places in 1998. This means it's a special building recognized for its history and unique design.
The Story of the Peter Dierks House
Peter Dierks, Sr. came to the United States in 1848 from Schleswig-Holstein, which is now part of Germany. He traveled across the ocean with his family and arrived in New York City. From there, he went to stay with his brother John in Lyons, Iowa. Lyons is now the northern part of the city of Clinton.
Peter Dierks, Sr. first rented a farm. He worked hard until he could buy his own land, which was about 800 acres (320 ha). He lived in a simple wooden house until 1865. That year, he built this stone house where he raised his family. He started as a general farmer, then cleared more land to raise livestock.
Peter Dierks became very successful. He sold some of his land to other people who wanted to settle nearby. He passed away in 1897. His son, Peter Dierks, Jr., then took over the farm. Peter Jr. and his wife raised their ten children in the house. In 1899, Peter Jr. added a wooden kitchen to the house. This new part had a porch and pantry built in the Queen Anne style.
During the tough economic times of the Great Depression in 1931, Peter Jr. lost the house. It was then bought by Preston Creveling and his family. The Creveling family owned the house for almost 60 years. In 1970, a bathroom was finally added to the house. The Creveling family sold the house to Leif and Barbara Solheim in 1990. They then sold it to Arlene Rose Considine in March 1996.
The House's Design and Materials
The Dierks-Creveling House is a two-story home. It is made from yellow limestone found right in the area. The house sits on a strong stone foundation that is 21-inch (53 cm) thick. The main part of the house is 27 by 36 feet (8.2 by 11.0 m). The stone walls get a little thinner on the second floor, measuring 18 inches (46 cm) thick.
The wooden kitchen added later is 17 by 26 feet (5.2 by 7.9 m). There is also another room off the kitchen that is 17 by 21 feet (5.2 by 6.4 m). The porch on this newer part of the house has five fancy "turned posts" and two half-posts that hold up the roof. Between these posts, you can see Queen Anne-style decorations under the roof.
There used to be a two-story porch along the front of the main house. This porch had square columns, decorative brackets called corbels, and turned spindles. It might have been added around the same time as the kitchen porch because the decorations looked similar. However, no one knows exactly when it was built, and it has since been removed.



