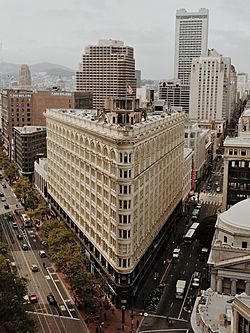Phelan Building facts for kids
Quick facts for kids Phelan Building |
|
|---|---|

A view of the Phelan Building from the Central Tower, 2014
|
|
| General information | |
| Type | Commercial offices Retail space |
| Location | 760 Market Street San Francisco, California |
| Coordinates | 37°47′12″N 122°24′20″W / 37.7865828°N 122.4055023°W |
| Groundbreaking | October 7, 1907 |
| Completed | 1908 |
| Technical details | |
| Floor count | 11 |
| Floor area | 31,000 sq ft (2,900 m2) |
| Lifts/elevators | 9 |
| Design and construction | |
| Architect | William Curlett |
| Developer | James D. Phelan |
| Designated: | 1982 |
| Reference #: | 156 |
The Phelan Building is a famous 11-story office building in San Francisco, California. You can find it at 760 Market Street in the city's Financial District. It has a cool triangular shape, a bit like the Flatiron Building in New York City. The building's pointy end is where Market Street, O’Farrell Street, and Grant Avenue meet. It's so special that it's officially recognized as a San Francisco Designated Landmark.
The building was designed by William Curlett and finished in 1908. It was built by James D. Phelan on the very spot where an older Phelan Building once stood. The first building was badly damaged by the big 1906 earthquake and fire. For a while, the new Phelan Building was home to the George Haas and Sons Candy Store. People said it was the most beautiful candy shop in the whole country! They even had a tea room on the second floor.
Contents
What Happened to the First Phelan Building?
The first Phelan Building was built in 1881 by James Phelan, who was James D. Phelan's father. It was a six-story building with special bay windows and a mansard roof. Even though it was advertised as being "fire and earthquake proof," it didn't survive the 1906 earthquake.
After the earthquake, a huge fire swept through San Francisco. The first Phelan Building was badly damaged by this fire. Its ruins were later taken down with dynamite on April 20, 1906.
Building the New Phelan Building
Work on the new Phelan Building started on October 7, 1907. It was finished pretty quickly, opening for stores on September 1, 1908, and for offices on January 1, 1909. It was one of the first big office buildings to be rebuilt after the earthquake.
The outside of the building has metal windows and is covered in creamy glazed terra-cotta. This is a type of baked clay that looks really nice. The original plan was to build 13 floors, but they ended up building 11.
When it first opened, the building had a large meeting hall on the 11th floor. There were also arcade stores on the second floor and a cafe in the basement. For many years, the Phelan Building was a main spot for jewelry businesses. It even had a jewelry school inside!
The Secret Penthouse Room
An interesting part of the building is a small room on the very top, called a penthouse. This special room used to have a garden on the roof. James D. Phelan, who built the building, would use it to entertain important guests.
Later, in the 1960s, the penthouse became a photography studio. It was left empty sometime in the 1980s.
Who Works There Now?
Over the years, many different companies have had offices in the Phelan Building. Some of the well-known tenants from the past and present include:
- Medium (website)
- Credit Karma
- Flexport
- Opower
- George Haas & Sons, the famous candy store that also had a tea room.
Images for kids
 | Madam C. J. Walker |
 | Janet Emerson Bashen |
 | Annie Turnbo Malone |
 | Maggie L. Walker |







