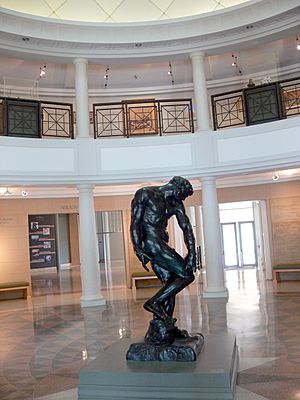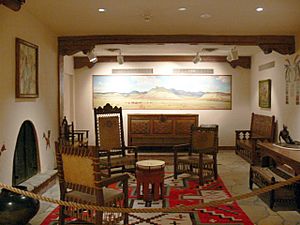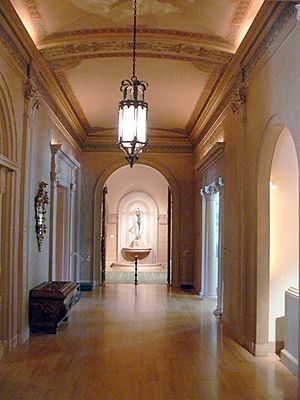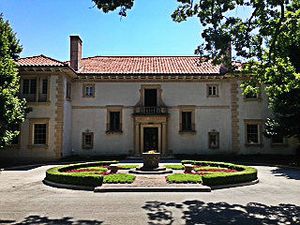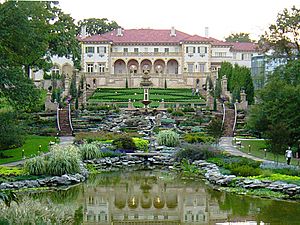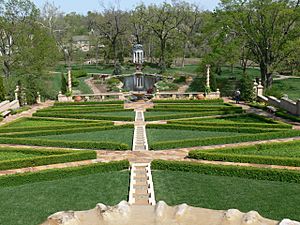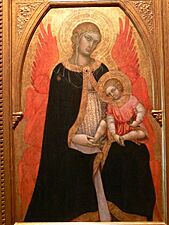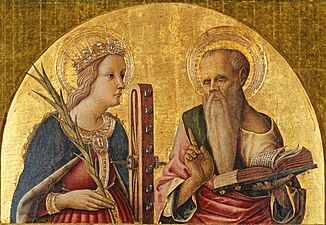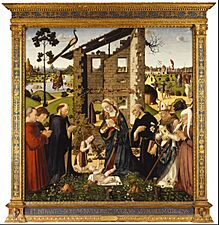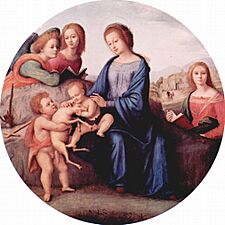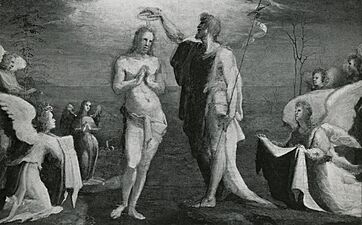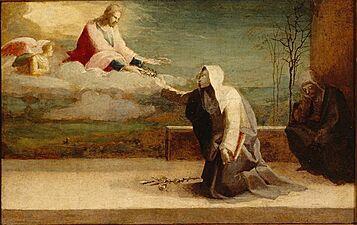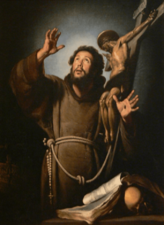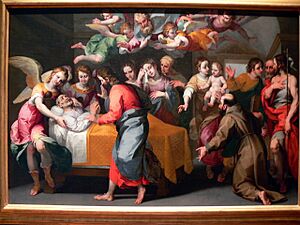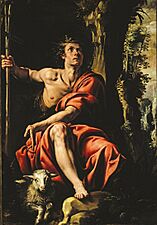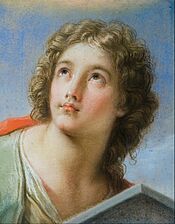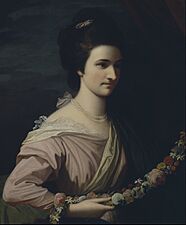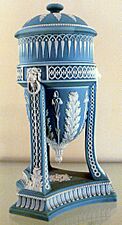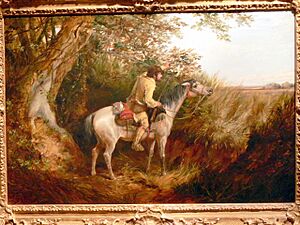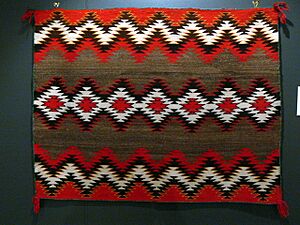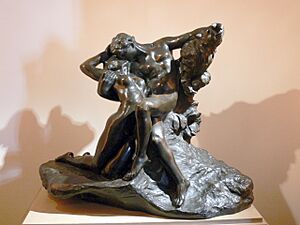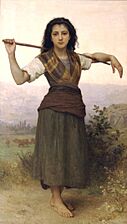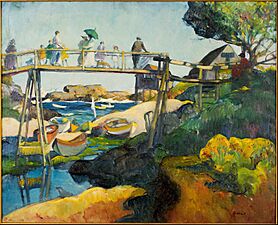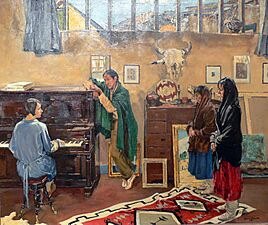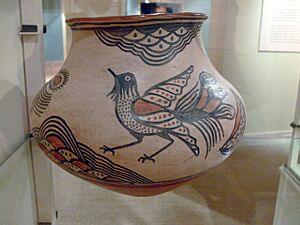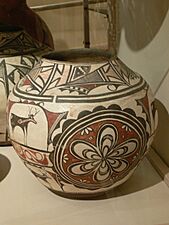Philbrook Museum of Art facts for kids
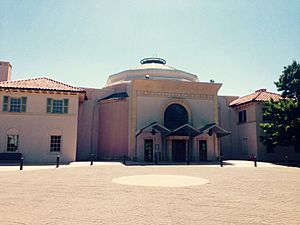
Philbrook Museum of Art
|
|
| Established | 1939 |
|---|---|
| Location | 2727 S Rockford Rd, Tulsa, Oklahoma |
| Visitors | 160,000 |
The Philbrook Museum of Art is a cool place in Tulsa, Oklahoma, where you can see amazing art and beautiful gardens. It opened in 1939 inside a fancy old house called "Villa Philbrook." This house used to belong to an oil pioneer named Waite Phillips and his wife, Genevieve.
The museum has nine different art collections from all over the world. You can find art made with many different materials and in various styles. A special part of the collection is dedicated to Native American art, including baskets, pottery, paintings, and jewelry.
Contents
History of the Philbrook Museum
The Philbrook Art Museum first opened its doors on October 25, 1939. Its first director was Eugene Kingman. The museum started with art from the Tulsa Art Association and the Villa Philbrook house itself.
In 1940, the museum began offering art classes. The next year, they started a program for school children to visit. This led to a special Children's Museum opening in 1949.
A new part of the museum was built in 1969 because more people wanted to take art classes. The museum faced some tough times in the 1980s but got much better in the 1990s. In 1987, its name changed to The Philbrook Museum of Art. It also became "accredited" that year, which means it met high standards for museums. In 2009, Philbrook was re-accredited by the American Alliance of Museums (AAM).
In 1990, the museum grew even more with the Kravis Wing. This new section added a gallery for special exhibits, a big entrance area, a museum school, a library, and a restaurant. It also included the Williams Conference Center and the Patti Johnson Wilson Hall, which is an auditorium for performances.
On June 14, 2013, Philbrook opened a second location called Philbrook Downtown in Tulsa's Brady Arts District. This spot showed modern, contemporary, and Native American art. It featured works by famous artists like Willem de Kooning and Georgia O'Keeffe. However, the downtown location closed in 2020 to make space for the Bob Dylan Center.
Art Collections at Philbrook
The museum's main collection includes art from Europe, America, and Native American cultures. It also has modern and contemporary art, design pieces, and art from Africa and Asia. The collection has grown a lot over the years thanks to generous gifts.
For example, the museum received many American Indian pottery and basketry pieces starting in 1942. Later, donations from the Samuel H. Kress Foundation in 1961 added beautiful Italian Renaissance paintings and sculptures. Gifts from other generous people helped build the Asian, African, and ancient art collections.
Today, you can see works by many famous artists at Philbrook. These include Giovanni Bellini, William-Adolphe Bouguereau, William Merritt Chase, Pablo Picasso, Andrew Wyeth, and Kehinde Wiley. The Eugene B. Adkins Collection of Native American paintings, pottery, and jewelry is shared with the Fred Jones Jr. Museum of Art.
The Museum Building: Villa Philbrook
The main part of the museum is an Italian Renaissance villa. It was once the home of oil pioneer Waite Phillips and his wife, Genevieve. Phillips asked a famous Kansas City architect named Edward Buehler Delk to design the house in 1926. Construction finished the next year.
The house, called "Villa Philbrook," was built with strong steel and concrete. This made it easy to turn the house into an art museum later. The outside walls are covered in stucco mixed with ground white marble, which makes it sparkle! The corners of the house have special stone blocks called "quoins" made from Kasota limestone. This stone looks like Italian travertine.
At the back of the house, there's a covered walkway called a loggia with five arches and fancy columns. This area looks out over the beautiful formal gardens. The roof has wide edges and is covered with large Italian-style tiles.
Inside Villa Philbrook
The inside of the mansion had 72 rooms. They were decorated with marble fireplaces and fountains. The floors were made of fine woods like teak, walnut, and oak. The ceilings were very ornate, just like in old Italian villas.
The main rooms were on the ground floor. When you entered, you would find a grand entrance hall with a double staircase. This led into a large receiving hall. This hall had a special arched ceiling painted with Italian Renaissance designs. It also featured twisted columns and ironwork. The beams and screens in the receiving hall look like wood, but they are actually painted plaster! There's even a large pipe organ hidden behind a tapestry.
To the left of the entrance hall were the dining room and library. To the right were the living and music rooms. The dining and living rooms had heavily carved ceilings. The library, which was paneled in wood, had a unique globe light fixture that showed a map from the time of Leonardo da Vinci. The music room was bright and airy. It had a wall mural showing dancers from the 1920s, illustrating different musical speeds.
On the right side of the house was a sunroom. On the left was the service area, with the kitchen and servants' rooms. Upstairs, on the second floor, were the Phillips family's private bedrooms. Each had its own bathroom, dressing room, and sleeping porch. There were also two guest rooms.
In 1938, the Phillips family gave Villa Philbrook and its gardens to the city of Tulsa. They hoped it would be used for art and culture. The main rooms on the first floor were kept mostly the same. However, other parts of the house were changed to work as a public museum.
Beautiful Gardens
The museum sits on 25 acres (about 93,000 square meters) of gardens. These include both formal, structured gardens and more natural, informal areas. The original formal gardens were designed by Hare & Hare. They were inspired by Villa Lante, a famous Italian country estate.
These formal gardens have small streams (rills) and diagonal paths. They connect the mansion to a rustic pool below, which has a classical temple-like structure. Later, gardens were added to the south of the property, finished in 2004. These newer gardens feature plants native to Oklahoma and a restored creek. You can also find a bronze sculpture by Barry Flanagan called Thinker on a Rock in this section.
How the Museum is Managed
The Philbrook Museum has a team of about 60 staff members. They work to keep the museum running smoothly. From 2007 to 2015, Randall Suffolk was the director. During his time, the museum focused more on programs for families. This led to a big increase in visitors. He also helped the museum get more money and added many new artworks to its collection. In 2016, Scott Stulen became the new Executive Director of Philbrook.
Collection Highlights
-
Carlo Crivelli, Saint Catherine of Alexandria and Girolamo (1470)
-
Piero di Cosimo, Madonna and Child with Saints and Angels (c. 1520)
-
Domenico di Pace Beccafumi, The Baptism of Christ (1528)
-
Domenico di Pace Beccafumi, Vision of Saint Catherine of Sienna (1528)
-
Bernardo Strozzi, St. Francis in Ecstasy (c. 1618-1620)
-
Tanzio da Varallo, Saint John the Baptist in the Wilderness (c. 1627-1629)
-
Benjamin West, Miss Elizabeth Milward (1770)
-
Navajo people single saddle blanket (1880s)
-
Auguste Rodin, Eternal Springtime (1884)
-
Thomas Moran, An Angry Sea (1887)
-
William-Adolphe Bouguereau, The Shepherdess (1889)
-
Pueblo people pottery
-
Pueblo people pottery
See also
 In Spanish: Museo de Arte Philbrook para niños
In Spanish: Museo de Arte Philbrook para niños
 | Bayard Rustin |
 | Jeannette Carter |
 | Jeremiah A. Brown |


