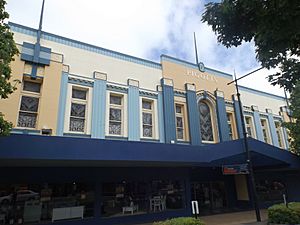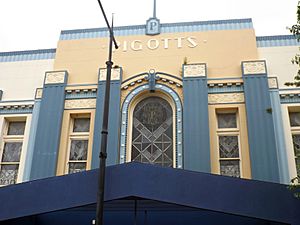Pigott's Building facts for kids
Quick facts for kids Pigott's Building |
|
|---|---|

Front of building from Ruthven Street, 2014
|
|
| Location | 381-391 Ruthven Street, Toowoomba, Queensland, Australia |
| Design period | 1900 - 1914 (early 20th century) |
| Built | 1910 - 1956 |
| Architect | James Marks and Son |
| Official name: Pigott's Building, McDonnell and East, Piggott and Co | |
| Type | state heritage (built) |
| Designated | 21 October 1992 |
| Reference no. | 600861 |
| Significant period | 1910s-1950s (fabric) 1902-1983 (historical use of site by Pigott & Co) |
| Significant components | basement / sub-floor, elevator, furniture/fittings |
| Lua error in Module:Location_map at line 420: attempt to index field 'wikibase' (a nil value). | |
Pigott's Building is a historic commercial building located in Toowoomba, Queensland, Australia. It was once a very popular department store. The building was designed by a local Toowoomba company called James Marks and Son. It was first built in 1910 to be the main store for the Pigott & Co. department store chain. This new building replaced an older store on the same spot that had burned down in 1909.
Over the years, the store grew bigger with additions in 1914, 1935, 1956, and again in the 1960s. By the 1950s, Pigott & Co. was the largest retail store in Toowoomba. It even started selling food and opened a coffee lounge after buying two nearby properties in the 1960s. In 1983, Pigott & Co. was sold to a company from Brisbane called McDonnell and East. It continued as a department store under that name until 1990. Today, the building is home to a furniture and bedding store. Pigott's Building was added to the Queensland Heritage Register on 21 October 1992, which means it's an important historical site.
Contents
History of Pigott's Building
This two-story brick store was built in several steps. The first part was constructed between 1909 and 1910 for MD Pigott, who was a very successful fabric seller in Toowoomba.
How Pigott's Store Started
The first Pigott's store was opened by Michael Daniel Pigott in South Brisbane in 1886. He worked with a partner named TC Beirne. Later, they decided to go their separate ways. Both Irishmen then opened their own competing fabric stores in Fortitude Valley.
In 1896, Pigott opened a new branch store in Russell Street, Toowoomba. After selling his Valley store in 1898, the Toowoomba store became his main business. He also opened other branches in towns like Warwick and other places in the Darling Downs area.
Rebuilding After the Fire
In 1902, Pigott and Co moved to a rented building on the current Ruthven Street site. In 1908, major changes and additions were made by local architects J Marks and Son, costing about £2,000. Sadly, a fire on 8 July 1909 largely destroyed the two-story building.
After the fire, Pigott's was rebuilt. It was made twice as big and the front of the building on Ruthven Street was put back as it was before. J Marks and Son also oversaw this work. They added two light wells under roof skylights to bring in natural light. They also installed special roof ventilators that Harry Marks had invented.
Growing Bigger: Expansions Over Time
Pigott and Co bought the land in 1914, and more big additions began, again designed by J Marks and Son. A builder named A Mayes added three new floors to the southern side of the building. These floors were connected by an electric elevator, which was quite modern for the time!
On the ground floor, this allowed for bigger fabric and dress departments, plus a larger main office and mail order section. The first floor held the furniture department and areas for tailoring and dressmaking. The smaller second floor was used for storing large amounts of goods. The store even installed a special pneumatic cash cashier system, which was said to be the first of its kind in Australia.
In 1934, Pigott's bought the land next door on Ruthven Street, where the Queen's Hotel used to be. Part of this land was sold, and a new two-story section was built on the remaining front area. This new part had a fresh look that matched the 1910/1914 building. This work finished in 1936 and cost about £16,000. It included new "island windows" and another Lamson pneumatic tube cash system. The architects for this part were Hall and Phillips from Brisbane, who were well-known for designing department stores.
By the 1950s, Pigott's had become the biggest retail store in Toowoomba. Many customers from country areas relied on the store, and they regularly published mail order catalogues. In 1950, the inside of the store was updated. In 1956, which was Pigott's 60th anniversary, a four-story addition was built at the back of the building. This huge expansion, costing about £100,000, allowed the department store to sell many new types of products.
In the 1960s, Pigott's bought the former Gordon Motors site and later Palmer's Garage. This was part of a plan to keep up with changes in local shopping. This allowed the store to expand into new areas like selling food and opening a coffee lounge. It also gave the store access to Margaret Street, making it Toowoomba's first store with entrances on three different streets.
In 1983, the store was leased to McDonnell and East, who then left the building in 1990. Pigott and Co Pty Ltd sold the property in 1988.
What Pigott's Building Looks Like
Pigott's Building is actually made up of two connected buildings. One older, two-story building faces Ruthven Street, and a single-story brick building is on Margaret Street. You can enter both buildings from the back through a carpark on Victoria Street. The Ruthven Street building is very large, about 30 by 82 meters. It is built right up to the street and touches the buildings next to it on the north and south sides. The building you see today is a mix of the original Pigott's Store and many additions and changes made over the years.
Ruthven Street Building Features
The Ruthven Street building has two main floors, a basement in one corner, and a smaller third floor at the back. It's mostly made of brick with walls that go above the roof (called parapet walls). The roof is made of several sloped sections of corrugated iron or asbestos cement, with many skylights and metal vents along the top.
The front of the building on Ruthven Street has a balanced, two-story design. It still shows the changes made in 1935, especially above the sidewalk awning. This painted wall has steps at the top and colorful stained-glass windows. It also features decorative columns (called pilasters) and patterns of flowers and shapes. The store's name is written in plaster above a central arched window. Other windows on the first floor are rectangular with smaller windows above them (called transom lights).
You can also see special symbols on the front that represent Pigott's. The window glass has a decorative "P" for Pigott's in a diagonal pattern. The "P" also appears on the top wall, and it used to be on three flagpoles at the front. The ground floor of the building has been updated. It has a wide main entrance with large glass shop windows on either side.
Inside the Building
The oldest part of the building is the corner facing Ruthven Street. Later additions were made to the west and north. The ground floor of this old section has been changed a lot, with most of the fancy decorations removed. The original columns have been replaced with round steel ones.
However, the first floor still has many features from 1910, including timber posts and a beautiful pressed metal ceiling. This curved ceiling is divided into three arched sections that run from east to west. Each arch has a corrugated iron roof and is lit by skylights.
Another area to the west has similar triple-sloped roofs with gutters and skylights. The first floor in this area has a timber ceiling that slopes up around the skylights. A section further west still has its original columns and a pressed metal ceiling with many different patterns on the ground floor. The first floor here has a diagonal timber ceiling.
A 1935 addition to the north has been changed by adding a middle floor (called a mezzanine) to the ground floor. Much of the original outer wall was removed to create a more open space. This two-story addition has a corrugated asbestos cement sloped roof and four sloped skylights. The plaster ceilings on the first floor have Art Deco designs and slope up around the skylights.
A 1956 addition at the back of the 1935 extension includes a basement and a roof level. A concrete staircase with a metal railing connects all four floors and is lit by a window wall. The building has two elevators and two escalators in the middle. On the first floor, in front of the main office, there is a unique curved desk with lots of storage space.
A two-story brick addition in the northwest corner contains toilets and a staircase. This part connects the Ruthven Street building to the Margaret Street building.
Why Pigott's Building is Heritage Listed
Pigott's Building was added to the Queensland Heritage Register on 21 October 1992. This means it's considered an important historical site for several reasons:
- It shows how Queensland's history developed. Pigott's Building was built in many stages between 1910 and 1956. Its growth shows how Toowoomba grew into a major business center.
- It shows rare or special parts of Queensland's history. The building is a rare example of an early 20th-century department store interior. It still has its original lighting and air systems, which is uncommon to find today.
- It shows the main features of its type of building. The building's different parts from 1910, 1914, 1935, and 1956 show how retail stores changed over time. It went from having separate departments to a more open layout. The building's front also shows how department stores in the 1930s used their facades as a way to advertise. It also shows the important work of Toowoomba architects James Marks & Son and Brisbane architects Hall and Phillips.
- It has a strong connection to the community. The building has a special link to Toowoomba and the Darling Downs area. Pigott and Co served both city and country communities, especially through its mail order service.


