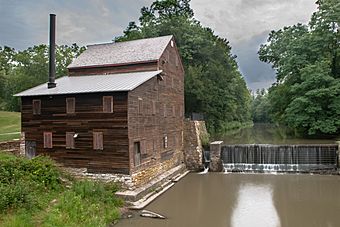Pine Creek Gristmill facts for kids
Quick facts for kids |
|
|
Pine Creek Gristmill
|
|
 |
|
| Location | Northeast of Muscatine in Wildcat Den State Park |
|---|---|
| Built | 1848 |
| NRHP reference No. | 79000919 |
| Added to NRHP | December 10, 1979 |
The Pine Creek Gristmill is a really old and important building. You can find it in Wildcat Den State Park in Muscatine County, Iowa, United States. This special building was added to the National Register of Historic Places in 1979. This means it's officially recognized for its historical value. A gristmill is a place where grain, like wheat or corn, is ground into flour.
Contents
History of the Mill
Early Settlers and the First Mills
Benjamin Nye was one of the first people to settle in this area. This happened after the land was opened for new residents in 1833. He and his cousin built their homes near the Mississippi River. They named their new settlement Montpelier, because they were originally from Vermont.
Benjamin Nye built his very first mill in 1835. But it was too close to the Mississippi River and was washed away by high water. So, he built a new sawmill further north on Pine Creek. A sawmill uses water power to cut timber.
Building the Gristmill
Two years later, Benjamin Nye added a gristmill across the creek. This mill was used to grind grain into flour. He also opened the first store and post office in the county. As his businesses grew, he decided to build an even bigger mill.
The current Pine Creek Gristmill was built by Nye in 1848. It cost $10,000 at that time. He even used timber that he cut himself in his own sawmill.
New Owners and the Pine Mill Bridge
Benjamin Nye passed away in 1852. The mill was then taken over by his other son-in-law, Robert Patterson. Later, Herman Huchendorf, an immigrant from Germany, bought the mill. This was around the time the Pine Mill Bridge was built in 1876.
The creek was usually easy to cross. But when the water was high, farmers had trouble bringing their grain to the mill. The Pine Mill Bridge helped them get their grain to the mill easily. This combination of a bridge and a mill was common in Iowa. However, this is the only one that still stands today.
The Mill as a Museum
The mill looks much like it did in the 1920s. Today, it is a museum. It shows how grain was ground into flour between 1848 and 1929.
When it was first built, the mill had two sets of millstones. These stones ground local wheat into flour using a method called the "New Process." In 1880, the mill was updated with newer technology.
How the Mill Was Built
Building Materials and Structure
The main part of the Pine Creek Gristmill is quite large. It is about 40 feet (12.2 meters) long and 45 feet (13.7 meters) wide. It stands three and a half stories tall. A two-story addition is attached to the main building. This part is about 35 feet (10.7 meters) long and 45 feet (13.7 meters) wide.
The building was constructed using strong oak beams found in the area. These beams were connected using a special method called mortise and tenon joints. Wooden pegs were used to hold these joints together.
Powering the Mill
From 1848 to about 1878, a 20-horsepower water turbine powered the mill. A water turbine uses the force of flowing water to create power. After 1878, a 40 to 60-horsepower steam engine was added. This engine was used as a backup when the water level in the creek was low.
The mill has three different grinding systems inside. The main system is a "three stand" double roller mill. This system produced wheat flour and was located on all three floors. A smaller system, a single stand triple roller milling plant, was added to grind corn. It also has a set of 36-inch (91.4 cm) grindstones to make Buckwheat flour.
 | Roy Wilkins |
 | John Lewis |
 | Linda Carol Brown |



