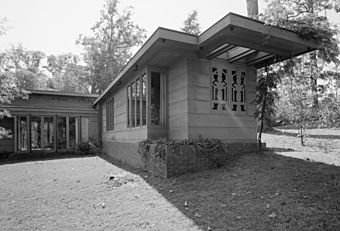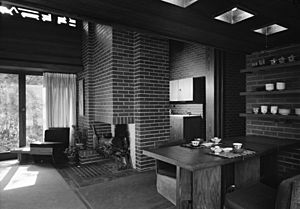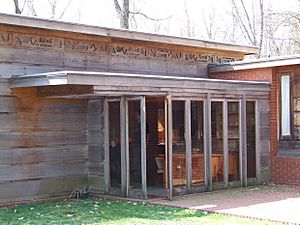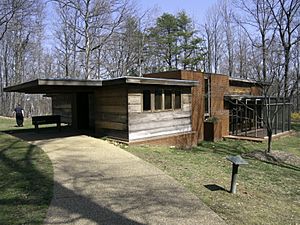Pope–Leighey House facts for kids
|
Pope–Leighey House
|
|
 |
|
| Location | East of Accotink off US 1, near Alexandria, Virginia |
|---|---|
| Built | 1941 |
| Architect | Frank Lloyd Wright |
| Architectural style | Usonian |
| NRHP reference No. | 70000791 |
Quick facts for kids Significant dates |
|
| Added to NRHP | December 18, 1970 |
The Pope–Leighey House is a special home in Virginia. It was designed by the famous American architect Frank Lloyd Wright. This house is now owned by the National Trust for Historic Preservation. It has a unique history because it has been moved two times! Today, you can find it on the grounds of Woodlawn Plantation in Alexandria, Virginia. It is one of only three homes in Virginia designed by Wright.
Contents
How the House Was Planned
The Pope–Leighey House was ordered in 1939 by a journalist named Loren Pope and his wife, Charlotte. It was one of the first "Usonian" houses designed by Frank Lloyd Wright. The house was finished in 1941. Its first location was in Falls Church, Virginia.
Why Loren Pope Wanted a Wright House
Loren Pope became very interested in Frank Lloyd Wright after seeing him on the cover of Time Magazine in 1938. The magazine article showed Wright's amazing work, like the Fallingwater house. In the article, Wright said he wanted to design homes for regular, middle-class American families. He believed architecture could help make society better.
Pope was a middle-class American looking for a new house. He saw this as a chance to get a home designed by Wright. At a meeting in 1938, Pope asked Wright if he would design a house for someone like him. Wright replied that he only built houses for "people who deserved them," like middle-class families. He said he would never design for people in the real estate business.
This encouraged Pope, so he read Wright's autobiography. He was so impressed that he decided to ask Wright to design his home.
Getting Wright to Design the House
Pope wrote to Wright, saying he had one big wish: "It is a house created by you." Wright agreed to design a home for the Popes. Loren Pope then traveled to Wisconsin to visit Wright at his Taliesin estate. There, they talked about the plans for the new house.
Loren Pope was working as a copy editor and earned $50 per week. In his letter, he said he could spend $5,000 on the house. This was much less than what a Wright-designed home usually cost. It was hard for Pope to borrow money. One lender even warned him that the house could be a "white elephant." This means a property that costs a lot but doesn't give much back.
But Pope was determined. He got a loan of $5,700 from his employer, the Washington Evening Star. Wright knew about the Popes' budget. So, he made the house smaller, from 1,800 square feet to 1,200 square feet. The house ended up costing $7,000. This was a very low price for a Wright design. It fit Wright's goal to make homes affordable for middle-class Americans.
What is Usonian Style?
Frank Lloyd Wright was a leading architect in the American modern architecture movement. He had a big impact on how modern buildings developed. By the 1930s, Wright was known for designing homes for rich and stylish people. He wanted to change this image. He also truly cared about social fairness.
So, Wright created a new style called Usonian architecture. This style was made to be affordable and perfect for the American middle class. The Pope–Leighey House is a great example of this Usonian style. Wright even thought it was some of his best work. He considered naming it "Touchstone."
Many Usonian homes, like this one, have key features:
- An L-shape layout.
- A flat roof.
- Natural building materials.
- Parts that stick out without support, like the carport.
- A design that blends the inside with the outside.
Wright believed that architecture could help solve social problems. He designed his houses to improve the lives of the middle-class families who lived in them. At the Pope–Leighey House, Wright paid attention to every detail. This included the appliances, furniture, and decorations.
Form and Function in Design
A main idea in modern architecture was "functionalism." This meant that a building's design should be based only on its purpose. The idea was that focusing on function would naturally lead to beauty. Wright's mentor, Louis Sullivan, was a big supporter of functionalism.
Wright changed this idea a bit. He believed that form (how something looks) and function (what it does) are connected. So, he thought both the purpose and the look of a building should be considered.
Wright's designs were practical but also artistic. The main carpenter for the Pope–Leighey House said Wright's plans were "logical." Wright wanted his designs to be useful. But he didn't want buildings that just looked like their purpose. He wanted to change the usual box shape of houses. He liked spaces that flowed freely, with rooms blending into each other. He also experimented with different ceiling heights. He felt a house should feel open but still protect its residents.
Blending Indoors and Outdoors
The Pope–Leighey House also shows Wright's idea of blurring the line between inside and outside. Wright believed that buildings should fit into their surroundings. He thought they should almost look like they grew from the ground. He often got ideas from nature.
You can see this in the materials used for the house: brick and wood. Loren Pope said the house felt like "a rustic hide-out in the mountains." He also noted that the "walls seemed to be only screens." You can even see stars from inside the house near the fireplace! The French doors open to connect the living room floor with the patio and the lawn. The plants and trees around the house were also part of Wright's design. He wanted the house to feel like "a happy, cloudless day."
House Design Details
The house is shaped like an L. Wright often used this shape to create an outdoor garden area. Where the two parts of the L meet, you find the entrance, a study, and the kitchen. One part of the L has two bedrooms and a bathroom. The other part has a space that works as a living room, dining area, and library. The living room ceiling is 11.5 feet (3.5 meters) high.
The house has one main story, but it has two levels inside. This helps it fit the natural slope of the land. The first plans included a workshop, but it was removed to make the house more affordable. Three brick pillars hold up the roof.
Windows and Temperature Control
Glass is used a lot in the house, which was common in modern designs. The French doors and a strip of clerestory windows let in natural light and fresh air. Clerestory windows are high up on the wall. These windows have a special pattern that creates patterned light inside the house.
These windows, along with vents and a concrete floor, help control the house's temperature naturally. This was very new at the time the house was built. There is also extra heat from hot water pipes under the concrete floor. This natural heating and cooling system, using windows and radiant floor heating, is typical for Usonian houses.
Materials and Colors
The brick and wood used in the house are not painted. Instead, they are treated with clear wax. This makes their natural look stand out. The floor is a color called Cherokee Red, which was one of Wright's favorite colors.
Carport and Furniture
There is a carport over the driveway that sticks out without support. These "cantilevered" structures are a common feature in Wright's designs.
Wright also designed the furniture for the house. It was included when the Popes bought the property. The furniture was made to be part of the house's overall design. This shows the Usonian idea that a home should be practical and easy to live in, not just pretty. Wright believed the inside of the house was just as important as the building itself. So, furniture and appliances were part of his vision.
Wright wanted the inside and outside of the house to be exactly as he imagined. For example, Loren Pope planted a magnolia tree that grew taller than the carport roof. Wright visited and told him to cut it down because it messed with his design. Wright also watched Pope extend the brick patio. He would tell Pope if he thought the work was too messy.
Building the House
Construction started in 1940. Wright chose Gordon Chadwick, his apprentice, to be the main builder. Howard Rickert was the main carpenter. Wright liked to be involved in every step. He visited the building site several times.
Usonian homes did not use ready-made parts. Every piece of the building, including windows and doors, had to be built right there on the site.
After the house was finished, Wright felt it had become too expensive. He was worried about the Popes being able to afford it. He also wanted to stick to his Usonian idea of making homes affordable for middle-class families. So, Wright never asked for his final payment. The Pope family moved into the house in 1941.
First Time the House Moved
The Popes lived in the house for five years. After their young son passed away and they had two more children, they decided to move. In 1946, they sold the house to Robert and Marjorie Leighey for $17,000. The Popes moved to a farm. They planned to ask Wright to design another, bigger home there. But Pope could not afford a new home until 1959. By then, Wright was very busy with the Guggenheim Museum in New York.
In 1964, the Virginia Department of Highways said the house would be taken down. This was to make way for Interstate 66. They offered $25,605 for the house. Robert Leighey had passed away in 1963, so Marjorie had to decide what to do. Marjorie refused the money. Instead, she gave the house to the National Trust for Historic Preservation. In return, they let her live there for the rest of her life.
The National Trust, with help from the Secretary of the Interior, started a campaign to save the house. They wrote to the governor of Virginia, suggesting the highway could be moved. But the idea was turned down. So, the house was carefully taken apart, moved, and rebuilt. It was placed on another property owned by the National Trust: Woodlawn Plantation. This was a large property in Alexandria, Virginia, that used to be part of George Washington's estate.
The house opened to the public as the Pope–Leighey House in 1965. Marjorie Leighey continued to live in the home from 1969 until she passed away in 1983.
Second Time the House Moved
The house's first spot at Woodlawn Plantation turned out to be on unstable ground. The soil, called marine clay, was causing cracks in the house's foundation. So, in 1995, the house was moved again. This time, it only moved about 30 feet away. This second move cost $500,000. The house is still in that spot today. It shares the historic site with Woodlawn Plantation.
The National Trust has kept the house just as it was meant to be lived in. It still has the original decorations and furniture. This way, visitors today can see Frank Lloyd Wright's Usonian vision exactly as he planned it.
See also
- List of Frank Lloyd Wright works
- Andrew B. Cooke House, Virginia Beach, Virginia
- Marden House, Mclean, Virginia
 | Jewel Prestage |
 | Ella Baker |
 | Fannie Lou Hamer |





