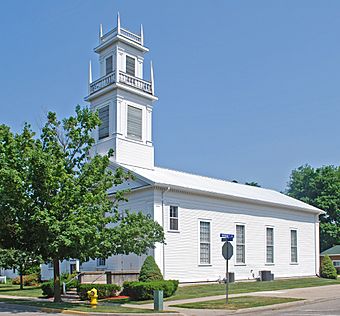Portland First Congregational Church facts for kids
Quick facts for kids |
|
|
Portland First Congregational Church
|
|

First Congregational Church, 2011
|
|
| Location | 421 E. Bridge St., Portland, Michigan |
|---|---|
| Area | less than one acre |
| Built | 1853 |
| Built by | Baruch G. Cooley |
| Architectural style | Greek Revival |
| Demolished | 2015 |
| NRHP reference No. | 84000542 |
| Added to NRHP | December 27, 1984 |
The Portland First Congregational Church is a special old church in Portland, Michigan. You can find it at 421 E. Bridge Street. This church was first built in 1853. It had a beautiful Greek Revival style, which looks like ancient Greek temples.
In 1984, this historic building was added to the National Register of Historic Places. This list includes important places across the United States. Sadly, a powerful tornado destroyed the church in 2015. But don't worry! It was rebuilt in 2016, looking very much like the original church.
Contents
The Church's Early Days
The Portland First Congregational Church started in 1843. Reverend LeMoyne S. Smith helped organize it. He was sent by the American Home Missionary Society. At first, the church members met in different places. They used a barn, a log schoolhouse, and other temporary spots.
In 1851, Reverend Henry Root became the first full-time pastor. He worked hard to collect money for a permanent church building. In 1853, the church was finally built. Baruch G. Cooley, a church leader, oversaw the construction. The first church stood on Kent Street, close to the Grand River.
Moving and Growing
In 1868, some members left to start a Presbyterian church. The two groups were separate for eight years. Then, in 1876, they decided to join together again.
A big change happened in 1877. The church building was moved from Kent Street to its current location. After the move, the church was made bigger. The inside walls and floor were also redone. An organ was bought in 1879, and a house for the pastor was built in 1887. All these projects cost a lot of money. The church faced financial difficulties for many years.
New Members and Renovations
After 1900, a nearby Universalist Church closed down. Many of its members joined the Congregational Church. This brought new people and energy to the church. It helped the church become strong again.
In 1913 and 1914, a new section was added to the building. The church's success changed over the years. There was less support in the 1930s. However, major updates were made to the building in the 1950s and again in 1978.
A New Beginning After the Tornado
In 2014, the church's bell tower had a big repair. But in June 2015, a tornado hit Portland. It destroyed many buildings, including the First Congregational Church. The rest of the church was taken down a few days later.
However, rebuilding started right away! A new church, looking very similar to the original, was finished by early 2016. This shows the strong spirit of the community.
What the Church Looked Like
The original church, built in 1853, was a rectangular building. It measured about 35 feet wide and 85 feet long. It had a low roof with a gentle slope and a foundation made of sandstone. Later, a two-story section was added, making the church L-shaped.
A square bell tower stood above the front roof. It was covered with narrow wooden boards. The church had a decorative border called an entablature. This border went all around the building. It was supported by flat columns called pilasters at the corners. The front of the church had a main door that was not exactly in the middle. There were two windows near the door and two more on the second floor. The sides of the church had four large windows and one smaller window.
 | Laphonza Butler |
 | Daisy Bates |
 | Elizabeth Piper Ensley |



