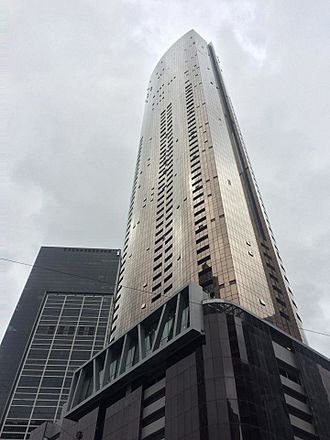Prima Pearl facts for kids
Quick facts for kids Prima Pearl |
|
|---|---|

Prima Pearl in January 2015
|
|
| General information | |
| Status | Complete |
| Type | Residential |
| Location | 35 Queensbridge Square, Melbourne, Australia |
| Completed | 2014 |
| Management | Connect Facilities |
| Height | |
| Roof | 254 m (833 ft) |
| Top floor | 244 m (801 ft) |
| Technical details | |
| Floor count | 72 |
| Floor area | 102,000 m2 (1,100,000 sq ft) |
| Lifts/elevators | 7 |
| Design and construction | |
| Architect | Disegno Australia |
| Developer | PDG Corporation and Schiavello |
| Engineer | Meinhardt Group |
| Main contractor | Brookfield Multiplex |
Prima Pearl (also called Pearl Tower or Prima Tower) is a very tall residential building, known as a skyscraper. It is located in the Southbank area of Melbourne, Victoria, Australia. This impressive building was finished in 2014. It is currently one of the tallest buildings in Melbourne and also one of the tallest in Australia.
Contents
Building History
Early Plans for Prima Pearl
The land where Prima Pearl now stands was bought by the Schiavello group in 1984. This was one of their first land purchases in Melbourne. In 2002, the group shared their plans for a new residential skyscraper. It was going to be 225 meters (738 feet) tall.
At that time, some people worried there were already too many apartments in the city. Even so, this project, called 'Prima on Southbank', was planned to be very tall. It would have been one of Melbourne's tallest residential buildings. Only the Eureka Tower, which was being built then, would have been taller.
The skyscraper was designed by an Australian architect named Ivan Rijavec. It was planned to have 332 apartments.
Changes to the Original Design
The plan for the skyscraper was approved in 2004. However, there was a condition: the building had to be shorter, only 160 meters (525 feet) tall. The Melbourne City Council supported this change. They suggested that buildings in Southbank should not be taller than that.
Schiavello disagreed with this condition. They took their case to a special court called the Victorian Civil and Administrative Tribunal. The court agreed with Schiavello. They said the skyscraper's original design was "excellent." Even though they won, the project did not start selling apartments. The developers put the project on hold until 2009.
Relaunching the Project
In 2010, Schiavello started the project again. This time, they worked with another developer, PDG Corporation. Their first new plan was for a skyscraper the same height as the original design. But the number of apartments almost doubled to 616.
They also made other changes. They reduced the number of car parking spaces. The building would have more floors, going from 63 to 66. During this planning stage, the developers also wanted to make the skyscraper even taller. They asked for and received approval for this.
The final plans for Prima Pearl included two main entrances for residents. The 'Prima' section would have half of the apartments on the higher floors. The 'Pearl' section would have the other apartments on the lower floors. In total, the skyscraper would reach a height of 254 meters (833 feet) and have 72 levels. It also has cool features like a swimming pool. The 67th floor has a special 'sky-lounge' just for residents.
Construction and Completion
Work on the skyscraper started in March 2012. The company Multiplex built the AUD$292 million building. By July 2014, Prima Pearl had reached its full height, which is called topping-out. It was fully finished later that year.
When it was completed, Prima Pearl was the fourth-tallest building in Melbourne. It was also the fifth-tallest building in Australia. Today, it is still the fourth-tallest in Melbourne. However, other taller buildings have been built in Australia. So, it is now the sixth-tallest in the country.
Gallery
See also
 In Spanish: Prima Pearl para niños
In Spanish: Prima Pearl para niños
 | William Lucy |
 | Charles Hayes |
 | Cleveland Robinson |





