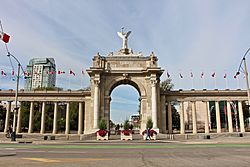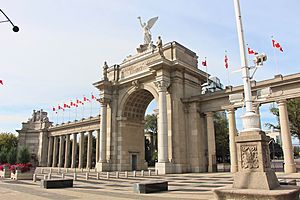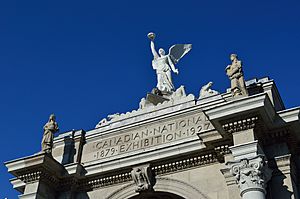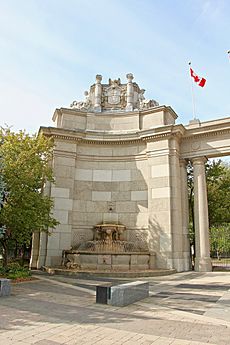Princes' Gates facts for kids
Quick facts for kids Princes' Gates |
|
|---|---|
| Triumphal arch | |
 Princes' Gates from Strachan Avenue in 2020 |
|
| Design: | Chapman and Oxley |
| Construction: | April–August 1927 |
| Opening date: | August 30, 1927 |
| Cost: | CA$152,240 |
| Height: | 20 metres (65 ft) |
| Length: | 110 metres (350 ft) |
| Owner: | Municipal government of Toronto |
| Address: | 2 Strachan Avenue Toronto, Ontario, Canada |
|
Location of Princes' Gates in Toronto |
|
| Designated: | 15 June 1987 |
The Princes' Gates is a special archway and grand entrance. It stands at Exhibition Place in Toronto, Ontario, Canada. This huge structure is made from cement and stone. It has tall columns on both sides and curved pillars at each end. The structure is about 107 meters (350 feet) long. It serves as the main eastern entrance to the Canadian National Exhibition (CNE). The CNE is a big yearly fair held at Exhibition Place.
The Princes' Gates was first planned in the 1920s. It was part of a large project to improve the eastern parts of Exhibition Place. Work on the Gates began in April 1927 and finished in August of the same year. It was first going to be called the Diamond Jubilee of Confederation Gates. This name would celebrate Canada's 60th birthday as a country. But the name changed to Princes' Gates. This was because Edward, Prince of Wales and Prince George, Duke of Kent were going to open it. The two princes officially opened the structure on August 30, 1927. Since then, the Gates have been repaired and cleaned up several times. In 1987, the Toronto city government said it was an important building. They called it a "structure of architectural and historic interest." This was done under the Ontario Heritage Act.
Contents
History of the Princes' Gates
The Canadian National Exhibition (CNE) started in 1879. It was located at the foot of Dufferin Street in Toronto. Over time, the CNE grew bigger. It moved eastward into more of the military land nearby. By the 1920s, the CNE wanted to expand even further east. This area was at the foot of Strachan Avenue.
Planning the Grand Entrance
In 1924, the Chapman and Oxley architecture firm was hired. They were asked to create a 50-year plan for the eastern part of the Exhibition Grounds. This area is now known as "Exhibition Place." The Princes' Gates was a key part of this plan. It was meant to be the main entrance to a walled park. It would also be the grand entrance for the Exhibition Grounds and the CNE. Before 1927, the main entrance to the CNE was at Dufferin Gate. This was on the west side of the grounds. Alfred Chapman, from Chapman and Oxley, became the lead designer for the new east-side entrance in 1926.
Chapman got ideas for the Princes' Gates from other archways. He visited famous arches in Britain and France. He saw these while visiting Europe for the 1925 British Empire Exhibition. Even though plans for the Gates were made in the early 1920s, building did not start until 1927.
Building the Gates
On January 1, 1927, people in Toronto voted. They approved building the archway and a road leading to it. The cost was about $363,000. Construction of the archway happened from April 14 to August 30, 1927. The structure itself cost about $152,240. During this time, Strachan Avenue was also made straighter. It was extended south in front of the Princes' Gates to Lake Shore Boulevard.
Opening Day and Renaming
Building the archway happened during Canada's 60th birthday year. So, it was first called the Diamond Jubilee of Confederation Gates. But then, Edward, Prince of Wales (who later became King Edward VIII) and Prince George, Duke of Kent were set to visit. They were part of a royal tour of Canada in 1927. Because of their visit, the archway was renamed Princes' Gates on August 5, 1927. It was named after the two princes.
The Princes' Gates officially opened to the public on August 30, 1927. The Prince of Wales cut a ribbon with golden scissors. The Duke of Kent was also there. After the opening, a parade of veterans marched through the gate. The royal party followed them. Since 1927, veterans have marched through the arch for every Warriors' Day parade at the CNE. Almost a year later, on August 28, 1928, a special plaque was put on the structure. It remembered the opening by the two princes.
Later Restorations
In 1977, the Princes' Gates turned 50 years old. A new plaque was put up inside the gate by the Ontario Heritage Trust. W. B. Sullivan, one of the original builders, helped unveil it. Ten years later, on June 15, 1987, the Toronto city government officially recognized the Princes' Gates. They called it a building of "architectural and historic interest." This was allowed by the Ontario Heritage Act.
In 2006, the area around the base of the structure was improved. This cost $2 million. It made the area better for people walking and biking. The improvements included marble benches and special granite stones. Lights were also added to make the structure glow at night. A design company from Milan helped with this project. Milan is a sister city of Toronto. Improvements were also made to Strachan Avenue. This helped people get from the road to Exhibition Place more easily.
The Princes' Gates had more repairs in 2010. This was part of a $27.3 million project. The project aimed to fix and improve several buildings at the CNE. The Government of Canada paid for these repairs.
Design of the Gates
The architectural firm Chapman and Oxley designed the Princes' Gates. Alfred Chapman was the main designer for the project. Sullivan and Fried were hired to build the structure. It was finished in 1927 and later repaired in 2010. The columns on the north side of the structure were also replaced in 2004.
The Gates have a classic design. It includes a single Roman-style arch made of cement and stone. There are two separate Corinthian columns next to the arch. On each side, there are long rows of nine Ionic columns. These columns have flat tops with flags on them. The nine columns in each row stand for the nine provinces that existed in Canada at that time.
Curved pillars are at the ends of the column rows. Fountains are built at the bottom of these pillars. The coat of arms of Ontario is placed right above the fountains on the pillars. Smaller Ionic columns are also next to the coat of arms. The entire structure is about 107 meters (350 feet) long.
Inscriptions and Markings
Several words are carved into the structure. The largest carving reads "Canadian National Exhibition 1879 1927." This is on the front of the Roman-style arch. Another carving inside the central arch remembers the opening by the Prince of Wales and Duke of Kent. You can reach the top of the structure by a ladder. This ladder is in a room inside the north side of the arch.
The image of the Princes' Gates is an official symbol of the Canadian National Exhibition Association. The association has stopped others from using the archway's image without permission.
Sculptures on the Gates
Many sculptures are also on the structure. The original sculptures were made from molds filled with cement and chipped stone. They were then finished by hand. Charles Duncan McKechnie sculpted all the figures on the structure. He worked closely with Chapman on the design. The way McKechnie made the sculptures meant they could be easily damaged by weather. Because of this, they have been repaired many times. They were first fixed in 1957. They were also repaired in 1977 and 1987 for the structure's 50th and 60th anniversaries.
A 7.3-meter (24-foot) statue stands on top of the Roman-style arches. It is called Wing Victory. Its design changed several times during the planning stage. Some people think it was inspired by the Winged Victory of Samothrace. But the final design shows the figure raising one arm. It holds a laurel leaf in that arm and a maple leaf in the other. The statue weighs about 12 tons. The original central sculpture was removed in 1987. It was replaced with a copy made of polymer-resin. This was done to prevent accidents from the old, crumbling sculpture. Winged Victory stands on a base shaped like a boat. This suggests the idea of a "Ship of State." The outstretched arms of the main sculpture and the columns suggest a united Canada. The central figure has two hippocampuses (mythical sea-horses) next to it. There are also two smaller male sculptures sitting on the sides, facing backward.
Two pairs of matching sculptures are on the front and back corners of the Roman-style arch. They hold two beehives and two cornucopias (horns of plenty). These figures are thought to represent the goods and industries in Canada when they were made. These four statues were also remade in 1994 using the same materials. Male and female figures were also placed on the pillars at the ends of the structure.
 | William L. Dawson |
 | W. E. B. Du Bois |
 | Harry Belafonte |




