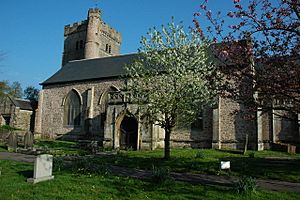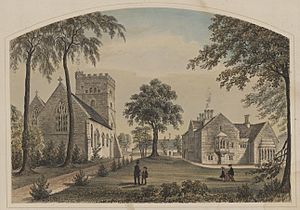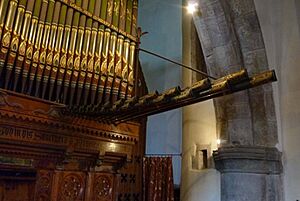Priory Church of St Mary, Usk facts for kids
Quick facts for kids Priory Church of St Mary, Usk |
|
|---|---|
| Priory Church of St Mary, Usk | |

Priory Church of St Mary
|
|
| 51°42′08″N 2°53′56″W / 51.7021°N 2.8988°W | |
| Location | Usk, Monmouthshire |
| Country | Wales |
| Denomination | Church in Wales |
| History | |
| Status | Active |
| Dedication | St Mary the Virgin |
| Architecture | |
| Functional status | Parish church |
| Heritage designation | Grade I |
| Designated | 1 April 1974 |
| Style | Perpendicular |
| Years built | 12th century onwards |
| Administration | |
| Parish | Heart of Monmouthshire Ministry Area |
| Diocese | Monmouth |
The Priory Church of St Mary is a special church located in Usk, Monmouthshire, Wales. It started out as the church for a Benedictine nunnery, which was a home for nuns. This nunnery was founded in the 1100s by a person named Richard de Clare, 2nd Earl of Pembroke.
Later, when many monasteries were closed down in the 1500s, this church became the main church for the town of Usk. It has been repaired and made bigger several times, including in the mid-1800s and again around 1900. Because of its history and beauty, the church was given a special status as a Grade I listed building in 1974.
History and Design of the Church
The area where the church stands today might have had a Norman church connected to Usk Castle a long time ago. In the 1100s, Richard de Clare, 2nd Earl of Pembroke established a Benedictine nunnery here. This was a place where nuns lived and worshipped.
In the 1200s, a new part called the North aisle was added. This section was for the people of the town to worship in. It was separated from the areas used only by the nuns. In the 1400s, two impressive two-story porches were built on the North and West sides. These were likely added by Sir William Herbert, who was also building Raglan Castle nearby.
After the "Dissolution of the Monasteries" in the late 1530s, many religious houses were closed. The priory church then became the main church for the town of Usk. Major repairs and new additions happened in 1884. During this time, Thomas Henry Wyatt designed a new sanctuary and extended the nave. More restoration work took place in 1899–1900. G E Halliday added new windows and put a new roof on the nave and aisle.
The Church Organ
The Priory Church of St Mary has a wonderful organ built by Gray and Davison in 1861. This organ was originally made for Llandaff Cathedral. It was designed with ideas from Sir Frederick Gore Ouseley, a famous musician.
The organ cost about £1094 to build and install. It served Llandaff Cathedral well for 37 years. In 1900, the cathedral decided they needed a different organ. So, the Gray and Davison organ was put up for sale. It was then moved and set up in Usk. This was done to remember Hely Bennet Rickards, paid for by his parents.
Priory Gatehouse
Right at the entrance to the churchyard, you can see the gatehouse. This gatehouse was once the entrance to the original Benedictine nunnery. It's a historic part of the church's past.
 | Emma Amos |
 | Edward Mitchell Bannister |
 | Larry D. Alexander |
 | Ernie Barnes |



