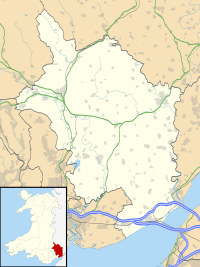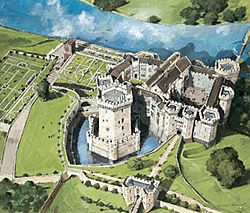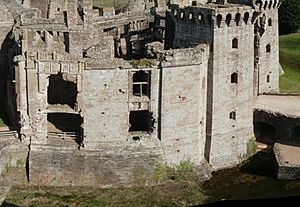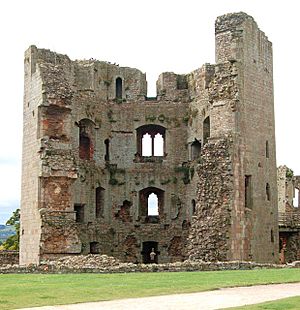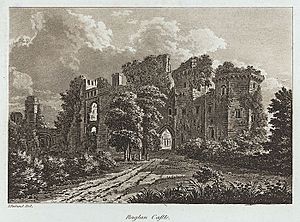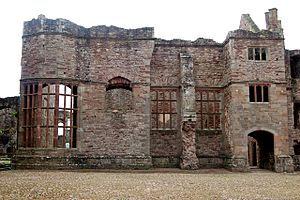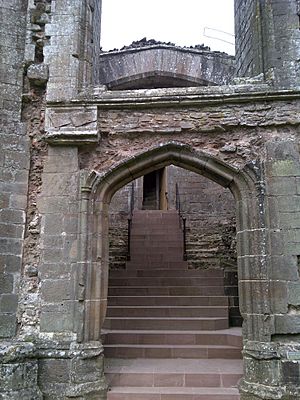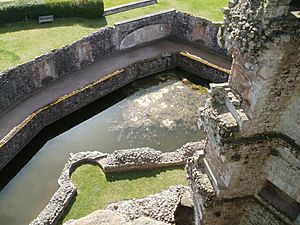Raglan Castle facts for kids
Quick facts for kids Raglan Castle |
|
|---|---|
| Monmouthshire, Wales | |
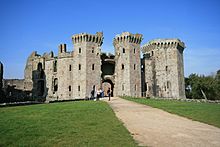
Raglan Castle, main gatehouse, south-east front
|
|
| Coordinates | 51°46′13″N 2°51′08″W / 51.7703°N 2.8521°W |
| Site information | |
| Owner | Duke of Beaufort |
| Controlled by | Cadw |
| Open to the public |
Yes |
| Condition | Ruined |
| Site history | |
| Materials | Redbrook Sandstone, Old Red Sandstone, Bath Stone |
| Battles/wars | Siege of 1646 during the English Civil War |
|
Listed Building – Grade I
|
|
Raglan Castle (Welsh: Castell Rhaglan) is an amazing old castle in Monmouthshire, south-east Wales. It was built a long, long time ago, between the 1400s and early 1600s. Powerful families like the Herberts and Somersets lived here. They made it a super fancy and strong castle.
Raglan Castle had a huge, six-sided tower called the Great Tower. It was also known as the Yellow Tower of Gwent. The castle was surrounded by beautiful parks, water gardens, and terraces. People back then thought it was one of the best castles in England or Wales.
During the English Civil War, the castle supported King Charles I. But in 1646, soldiers from Parliament took it over. After that, they "slighted" the castle. This means they deliberately damaged it so it couldn't be used for fighting anymore.
Later, the Somersets decided not to rebuild the castle. So, Raglan Castle became a source of building materials for local people. Over time, it turned into a romantic ruin. Today, it's a popular place for visitors to explore and learn about history.
Discovering Raglan Castle's Past
How Raglan Castle Began
After the Normans invaded Wales, the land around Raglan was given to William FitzOsbern. He was the Earl of Hereford. Some historians think a very early castle might have been built here. This would have been a "motte and bailey" castle. This type of castle had a mound (motte) and a fenced area (bailey).
The location was important for controlling the area. Archaeologists have found signs of an old ditch. This ditch might have been part of a bailey. The Bloet family owned the local area from the late 1100s to the late 1300s. They built a manor house on the site. It was surrounded by a park. By the late Middle Ages, Raglan was surrounded by large deer parks. These were called Home Park and Red Deer Park.
Building a Grand Castle: 1400s to 1600s
The Raglan Castle you see today was started by Sir William ap Thomas. He was from a small Welsh family. But he became very important in the 1400s. He got rich from his jobs in the local government. William first married a rich heiress named Elizabeth. Then he married Gwladus, another powerful woman.
In 1432, William bought the land of Raglan for a lot of money. He had been living there as a tenant. He then started building the castle. This building work created the basic shape of the castle we see today. Most of it was later rebuilt, except for the South Gate and the Great Tower.
William's son, William Herbert, became even more famous. He supported the House of York during the War of the Roses. He also fought in the Hundred Years' War in France. He made his money from selling wine from Gascony. William Herbert was also very involved in Welsh politics. He was the first Welshman to become an earl. Poets at the time called him a "national deliverer." They hoped he would help Wales become independent.
In the 1460s, William used his growing wealth to make Raglan much grander. The castle's design might have shown his Welsh family roots. Some historians think the round towers looked like those at Caernarfon Castle. Caernarfon's design hinted at a Roman Emperor returning to Wales. One historian called the finished castle "one of the last formidable displays of medieval defensive architecture." This means it was one of the last strong medieval castles.
Raglan Castle was closely connected to the parks around it. These included Home Park and Red Deer Park. The castle views showed the neat parks next to wild mountains. This showed how refined and cultured the castle lord was. In the 1400s, there were also many orchards and fish ponds. People at the time said they were very beautiful.
William Herbert was killed in 1469 because he supported the Yorkists. Building work might have stopped for a while. It started again in the late 1470s. By 1492, the castle went to Elizabeth Somerset. She was William Herbert's daughter. She married Sir Charles Somerset. This brought the castle into a new family.
Sir Charles Somerset was very successful under King Henry VII and King Henry VIII. He became the Earl of Worcester. His son, Henry Somerset, died soon after getting Raglan. But he used lead from Tintern Abbey to help build Raglan Castle. This happened during the time when monasteries were being closed.
His son and grandson, William Somerset and Edward Somerset, were very rich and smart. William rebuilt much of the Pitched Stone Court. This included the main hall. He also added the Long Gallery. He developed the gardens in the new Renaissance style. The Somerset family owned two important castles: Raglan and Chepstow. These castles were important symbols of their power in family paintings.
Raglan Castle During the Civil War: 1600s
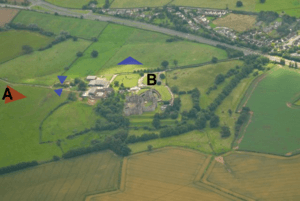
Edward Somerset made small changes inside the castle in the early 1600s. But he mostly focused on the outside. He made the gardens bigger and better. He also built a path around the moat of the Great Tower. People thought these gardens were as good as any in the country.
In 1628, Henry Somerset inherited Raglan. He was the 5th Earl of Worcester. He lived a grand life in the castle in the 1630s. He had many staff members. These included a steward, a horse master, and a falconer. The castle walls were covered with rich tapestries from France. In 1639, a list of items showed much silver and gold plate. This included a special basket for oranges and lemons. These were luxury items in Wales back then. Mead was a popular drink. But people said the castle was a very serious and respectful place. Henry improved the entrance to the castle. He also built the Red Gate.
His son, Edward, Lord Herbert, became famous. He built a "water commanding machine" in the Great Tower. This machine used steam to pump a huge stream of water high into the air from the moat.
However, in 1642, a civil war began. It was between King Charles I's Royalist supporters and Parliament. Raglan Castle was held by Henry, who was old. His son, Lord Herbert, helped him. Both were strong Royalists. King Charles sent his son, Prince Charles, to raise money. He started at Raglan Castle in October 1642. After this, Henry became the first Marquess of Worcester.
Tensions grew in the area. Some local Protestants disagreed with the Catholic Marquess. Once, a group tried to search the castle. But they were scared away by the sudden noise of Lord Herbert's steam-engine. Raglan's defenses were then improved. Modern earthwork forts were built around the castle. A powder mill was also created. A group of about 300 soldiers was stationed there. This cost a lot of money. Heavier cannons were put in the forts. Lighter ones were in the castle towers.
Lord Herbert left the castle to fight for the King. He returned sometimes to get more money for the war. King Charles I himself visited the castle twice. First in June 1645 after a battle. Then again in 1646. He enjoyed playing bowls on the castle's green. The King's side was losing the war. The Marquess started sending valuable items away. This included wood panels and pictures. They went to his brother's house nearby for safety. Lord Herbert was captured in Ireland. An attack on Raglan seemed very close.
The castle's soldiers were increased to about 800. Trees outside the castle gates were cut down. Nearby buildings were destroyed. This was to stop Parliament's forces from using them. Lots of food was brought in for the castle community. This included the Herbert family and other Royalist leaders.
The first Parliament army arrived in early June. Colonel Morgan and Sir Trevor Williams led them. They asked the castle to surrender many times. A siege then began. It lasted through the summer. In August, more Parliament forces arrived. General Fairfax led them. They asked the castle to surrender again.
Fairfax's men started digging trenches towards the castle. They used these to move cannons closer. This probably included the famous "Roaring Meg" cannon. This brought the inside of the castle within cannon range. The Marquess faced a hopeless situation. He surrendered the castle on August 19. The terms for his soldiers were quite good. The Marquess himself was arrested. He was sent to Windsor Castle. He died there soon after. Before he died, he heard Parliament would let him be buried in his family tomb at Windsor. He said, "Why then I shall have a better castle when I am dead, than they took from me when alive."
Fairfax ordered the castle to be completely destroyed. Henry Herbert, a relative of William ap Thomas, oversaw this. But the castle's walls were too strong. Only a few walls were destroyed, or "slighted." One historian said it felt like a "community festival." Local people searched the moat for treasure. They also emptied the fishponds of valuable fish. The castle's library, with many Welsh documents, was stolen or destroyed.
After the siege, the Somerset family got most of their things back. This included Raglan Castle. Henry Somerset, the 3rd Marquess, decided to rebuild his other houses. These were at Troy and Badminton. He did not rebuild Raglan. He reused some items that were saved before the war.
Raglan Castle Today: 1700s to Now
For the first half of the 1700s, the castle kept falling apart. The Somerset family let their workers take stone from the castle. This stone was used to fix other buildings. One worker, Hopkins, was known as the "Grand Dilapidator." This was because he removed so many chimneys, windows, and stairs.
Henry Somerset, the 5th Duke, stopped this in 1756. The castle then became a place for tourists. It was part of the popular Wye Tour. Seats, fences, and bridges were added. The first guidebook was published in the early 1800s. The Great Hall roof was temporarily fixed in the 1820s. This was for a "Grand Entertainment" by the Somersets. In 1830, Jeffrey Wyattville rebuilt the Grand Staircase.
A local historian, Joseph Bradney, wrote about a visit. King Edward VII and Queen Alexandra visited in October 1881. They were Prince and Princess of Wales at the time. In 1938, Henry Somerset, the 10th Duke, gave Raglan Castle to the Commissioner of Works. The castle then became a permanent tourist attraction.
Today, Raglan Castle is a Grade I listed building. It is also a Scheduled monument. This means it is a very important historic site. Cadw now takes care of it.
Castle Design and Features
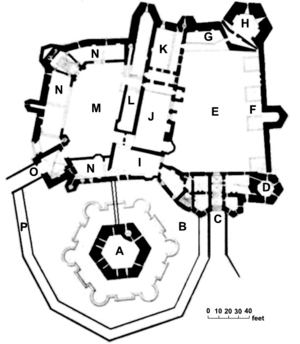
Raglan Castle was built in several stages. Work started in the 1420s and 1430s. A big building phase happened in the 1460s. More changes were made in the late 1500s. The castle was built with stone. They used light sandstone from Redbrook first. Then they used Old Red Sandstone. Bath Stone was used for many detailed parts.
Like other castles of that time, Raglan was designed to be entered in a special way. This showed off its beauty and the owner's power. At Raglan, the Great Tower was the main feature. A visitor would ride through Raglan village. First, the tower would appear. Then the rest of the castle would suddenly show up over a small hill.
Visitors would have to go around the Great Tower and its moat. Then they would enter through the gatehouse. This led into the Pitched Stone Court. They would walk around the main hall. Finally, they would reach the hidden and more elegant Fountain Court. Only important guests could enter the Great Tower itself. This tower overlooked the Herbert family's private rooms. Many less important visitors or servants would only see the outside of the castle. But they would still be impressed by the Great Tower.
Experts have talked a lot about how French designs influenced Raglan. Some think it was greatly influenced by designs popular in southern France. Others disagree. They say there isn't enough proof. Another debate is about the castle's defenses. Especially its gunloops. Many castles built around the same time were less focused on defense. Their military features were more for show.
Raglan has many gunloops. These are small openings for guns. But many were not placed well for fighting. Some could barely be used at all. People used to think this was because they were early designs. More recent ideas suggest the gunloops were a symbol of importance. Even if they couldn't be used well. One historian noted that Raglan's gunloops were better placed than many others. He said the owner was "up to date in his symbolism." Another historian suggested that the bad placement of some gunloops might have been a talking point. Especially for visitors who had fought in France.
Castle Entrance: Gatehouse and Closet Tower
The gatehouse at Raglan Castle has three floors. It was built in the 1460s. You reach it by crossing a stone bridge. This bridge was fixed in 1949. The gatehouse has many "machicolations" and gunloops. Machicolations are openings for dropping things on attackers. The gatehouse originally had two portcullises. These were heavy grates that could be lowered. It also had a drawbridge.
The design was partly for defense. But it was also meant to be a grand entrance for important visitors. The top part of the gatehouse had rooms for the castle's constable. This was the person in charge. To the west of the gatehouse was the castle library. It was famous for its Welsh books. On the east side is the three-story Closet Tower. This tower was part of the gatehouse. It might have held the castle's money. The constable could easily reach it. The Closet Tower was changed later. Maybe its basement was used to store gunpowder during the Civil War.
Inside the Castle: Pitched Stone Court and Fountain Court
The Pitched Stone Court is in the north-east part of the castle. It was the center for castle services and servants. It gets its name from the "pitched stones" on the ground. These are like cobblestones from the late Tudor period. On the east side of the court was the old office wing. This was built in the 1500s. Most of it was destroyed during the 1646 siege.
The castle kitchens and pantries are on the north side. They have two big fireplaces. Their cellars stored food and supplies. In the 1460s, the first floors of these buildings had rooms for important servants. The buttery in the north-west corner stored and served beer and wine.
On the south-west side of the court is the hall. This was designed in the 1500s. It used an older hall on the same spot. The hall was about 64 feet wide and 28 feet long. It was originally 42 feet high. Its roof was made of Irish oak. A cupola in the middle let in light and air. A large "oriel window" lit the end of the hall. This was where the earls of Worcester sat for dinner. By the time Raglan was built, the hall was only used for big, formal events. It would have had carved wood panels and a minstrel's gallery.
The Fountain Court is west of the Pitched Stone Court. It is named after a marble fountain that used to be in its center. The fountain had a white horse on a black marble base. Water flowed from it. The fountain was probably added later, in the late 1500s. Edward Somerset likely installed it. The horse symbolized Edward's important role as Master of the Horse. The Fountain Court was built to provide fancy rooms for the family and guests. By the 1400s, it was important to offer private rooms to visitors. This court could comfortably host up to four different groups of guests. The Fountain Court is known for its very fine and delicate stonework.
The castle chapel runs along the east side of the court. It was 41 feet long. It originally had bright yellow tiles. It was decorated with gold and silver. The Long Gallery stretches across the entire first floor on the east side of the Fountain Court. It is now ruined. But it would have shown off the earls' wealth and power. The gallery was 126 feet long. During the Tudor period, it would have been covered in wood panels. It would also have had tapestries and paintings. The Long Gallery was for the family and guests to relax. They could admire the gardens, water gardens, and deer park to the north. Most of this decoration is now gone. But two "caryatid" statues can still be seen on the walls. These were based on a work by a French artist.
The west side of the Fountain Court has the apartments. These rooms had many bay windows and window seats. They looked west and north across the park. The Grand Staircase divides the apartments. It was fixed between 2010 and 2011. The staircase would have had a big porch. This would have been like the one still in the Pitched Stone Court. It would have been a main feature of the Fountain Court. Other old buildings have similar straight staircases. But one historian said the Grand Staircase had "a grandeur hard to parallel in 15th century England." The apartments west of the staircase were more private. They overlooked the gardens to the west of the castle.
On the south side of the court is the South Gate. This was the original entrance to the castle before the 1460s rebuilding. The gatehouse has a fan-vaulted ceiling. It looks like the cloisters at Gloucester Cathedral. But by the 1500s, it was used as the entrance to the bowling green on the terrace.
On the south-east side of the court were the 1500s parlor on the first floor. The dining room was above it. Both were 49 feet by 21 feet. These rooms were more private than the main hall. But they were more public than a personal bedroom. They are now ruined. But they would have had carved wood panels. They also had fancy, carved fireplaces. Next to these rooms, overlooking the Great Tower, were the private rooms for the lord's family. These were better quality than other rooms. Some carved badges and shields are still on the outside walls. These were popular in 1400s castles. They would have looked like those at Warkworth and Raby Castle.
The Mighty Great Tower
The Great Tower at Raglan Castle is sometimes called the Yellow Tower of Gwent. It sits outside the rest of the castle. A moat protects it. A bridge connects it to the Fountain Court. This tower shows a trend in British castle building from the 1400s and 1500s. Large, strong tower keeps like this were built for private living. They were probably inspired by towers in France. They started appearing in the 1300s at places like Dudley and Warkworth. In the 1400s, this style spread. Fancy castles with complex tower keeps were built. Examples include Wardour and Tattershall. These were expensive to build. Each had a unique design. One historian said they were "designed to allow very rich men to live in luxury and splendour."
The six-sided Great Tower probably started in the 1430s and 1440s. It might have been built on an older castle mound. Today, one of its walls is gone. Part of its top is also missing. It would have been three stories high. It probably had more machicolations on top, like the gatehouse. It was designed to be a self-contained fort. It had its own water and food. The upper floors had luxurious rooms with big windows.
Originally, you reached the tower by a "bascule drawbridge." This type of drawbridge was thought to come from French designs. Examples are at Ferté-Milon and Vannes. This drawbridge had two parts. A wide, heavy bridge was raised or lowered when the family was there. A thinner bridge, easier to lift, was for servants at other times. The Herberts used the bridge as their family symbol. You can see it in the carved window designs around the castle. The drawbridge was replaced with a grander stone bridge in the 1460s. This probably cost a lot of money. A wall with six small towers was also added around the tower at the same time.
The original moat around the tower was simple. But it was redesigned in the 1460s. This created a walkway around the Great Tower. The small spaces in the walls of the walkway are from the 1600s. They would have held classical statues. The walkway was a dignified way to admire the Great Tower. Fish were likely raised in the moat.
Gardens and Landscape
The old gardens of Raglan Castle from the 1500s and 1600s can still be seen. They are long terraces north of the castle. They look out over the lower ground. These terraces were first made in the late 1500s. They would have had "knot gardens." These were gardens with plants arranged in patterns. They probably also had Italian-style statues and carved stone railings. The gardens at their best might have looked like those at Nonsuch Palace. The Somersets also had an interest there.
The valley below still has signs of old drainage ditches. These were part of the "water gardens" that once flooded the bottom of the site. But the original "water-parterre" to the north-west of the castle is gone. Other water gardens and large gardens around the south-west of the castle are also no longer visible. The castle's bowling green still exists. It is on a terrace just past the South Gate entrance. The castle's parks became farmland by the 1800s. Raglan is now surrounded by fields.
Images for kids
 | William L. Dawson |
 | W. E. B. Du Bois |
 | Harry Belafonte |


