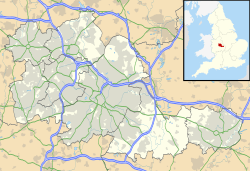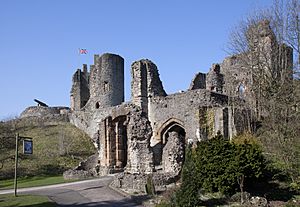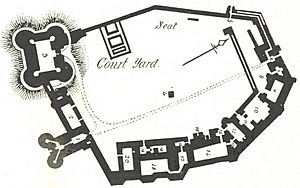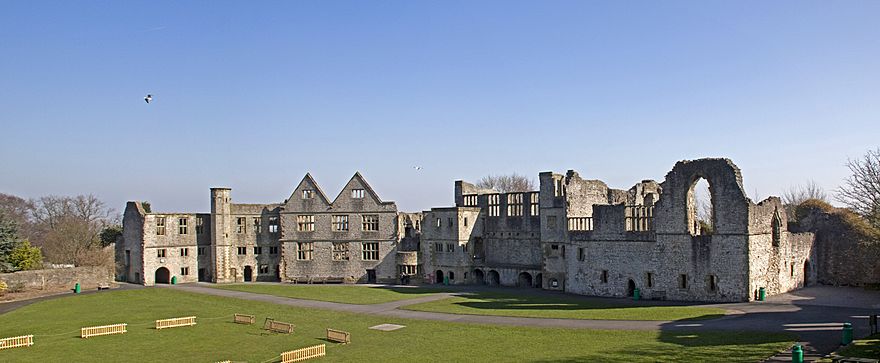Dudley Castle facts for kids
Quick facts for kids Dudley Castle |
|
|---|---|
| Part of Dudley Zoological Gardens | |
| Dudley, West Midlands | |
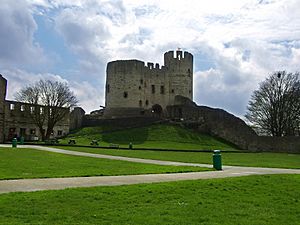
The keep of Dudley Castle
|
|
| Coordinates | 52°30′51″N 2°04′48″W / 52.5142°N 2.0800°W |
| Type | Motte and Bailey |
| Site information | |
| Owner | Dudley Metropolitan Borough Council |
| Controlled by | Dudley and West Midlands Zoological Society |
| Open to the public |
Yes |
| Condition | Ruined |
| Site history | |
| Built | 1070 |
| Built by | Ansculf de Picquigny |
| In use | Until 1750 |
| Materials | Limestone |
| Battles/wars | The Anarchy English Civil War |
Dudley Castle is a historic fortification in Dudley, West Midlands, England. Today, it stands as a beautiful ruin. It started as a wooden "motte and bailey" castle soon after the Norman Conquest in 1066. Later, it was rebuilt with strong stone walls.
However, King Henry II ordered it to be pulled down in the 1100s. The castle was rebuilt again from the late 1200s. New buildings were added inside its walls by John Dudley in the 1500s. During the English Civil War, parts of the castle were deliberately destroyed by Parliament's orders. A big fire in 1750 ruined the remaining living areas.
In the 1800s and early 1900s, the castle grounds were used for fun events and shows. Now, Dudley Zoo is located right in its historic grounds. The castle sits on Castle Hill, a limestone outcrop. This area was heavily quarried during the Industrial Revolution. Today, it is a protected site, showing the best remains of the old limestone industry. Dudley Castle is also a Grade I listed building, meaning it's very important. The Dudley Tunnel runs under Castle Hill, but not directly under the castle itself.
Contents
Castle History: A Journey Through Time
Who Built Dudley Castle?
Some old stories say a Mercian duke named Dodo built a castle around the year 700. But most historians today don't believe this. They think the castle was first built soon after the Norman Conquest in 1066.
One of William the Conqueror's followers, Ansculf de Picquigny, likely built the first castle in 1070. The Domesday Book, a famous survey from 1086, mentions that Ansculf's son, William Fitz-Ansculf, owned the castle. It says: "the said William held Dudley; and there is his castle."

Some of the original earthworks from this first castle still exist. This includes the "motte," which is a huge mound where the main castle tower (the keep) now stands. The very first castle would have been made of wood and is no longer there.
Medieval Times: Rebuilding and Changes
After the Fitz-Ansculf family, the Paganel family took over the castle. They built the first stone castle on the site. This stone castle was strong enough to survive a battle in 1138 against King Stephen's forces. However, in 1173, Gervase Paganell joined a rebellion against King Henry II. Because of this, the king ordered the castle to be torn down.
The Somery family then became the owners in 1194. Roger de Somery II started rebuilding the castle in 1262. The castle was not finished when he died in 1272. Construction continued into the 1300s by Roger's family. The castle's main tower (the keep) and the big main gate were built during this time.
The last male Somery owner, John Somery, died in 1321. It's believed the castle's defenses were complete by then. The castle then went to John Somery's sister, Margaret, and her husband, John de Sutton. Later, members of this family often used "Dudley" as their last name.
For a few years, the castle was taken by Hugh Despenser the Younger, a favorite of King Edward II. But when the king lost power, the castle was returned to John and Margaret in 1327. During the time of their son, John Sutton II, a chapel and a large room were likely added inside the castle walls.
Tudor Times: New Buildings and Royal Visits
In 1532, another John Sutton inherited the castle. But he had money problems. So, a relative named John Dudley took over in 1537. John Dudley was an important person during King Henry VIII's reign.
Around 1540, John Dudley started building new structures inside the old castle walls. These buildings are known as the Sharington Range. They show some of the earliest influences of the Italian Renaissance style in the area. John Dudley was later executed in 1553 for trying to put Lady Jane Grey on the English throne.
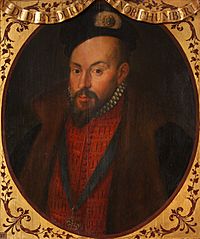
Queen Mary returned the castle to the Sutton family. Edward Sutton became the owner. Queen Elizabeth I visited the castle in August 1575. It was even considered as a place to imprison Mary, Queen of Scots.
However, the Sutton family didn't keep the castle much longer. Edward Sutton III was the last male Sutton to own it. He faced money troubles. To solve this, his granddaughter and heir, Frances Sutton, married Humble Ward, who came from a very rich merchant family.
The English Civil War and Ruin
During the First English Civil War, Royalist soldiers held Dudley Castle. Their commander was Colonel Thomas Leveson. Parliamentary forces attacked the castle in 1644. It finally surrendered to Sir William Brereton's forces on May 13, 1646.
After the surrender, parts of the castle were deliberately destroyed. This was done to stop it from being used in battles again. The ruined look of the main tower (the keep) comes from this decision. Some parts of the castle remained usable. The Earls of Dudley sometimes used them, but they preferred living at Himley Hall, about four miles away.
A stable building was added to the castle site before 1700. This was the last new building constructed there. Most of the remaining living areas of the castle were destroyed by a big fire in 1750.
In the 1800s, the castle became a "Romantic Ruin." The Earls of Dudley tidied up the site. They rebuilt battlements on one of the towers. Two cannons captured during the Crimean War were placed there. In the 1800s and early 1900s, the castle hosted many festivals and pageants. In 1937, when Dudley Zoo was created, the castle grounds became part of the zoo.
Where is Dudley Castle?
The castle is on a hill at one end of Dudley town centre. You can enter the grounds (which are shared with Dudley Zoo) from Castle Hill (the A459 road). The hill is made of limestone. This stone was dug out a lot during the Industrial Revolution.
Even though it's near Dudley town centre, the castle used to be in Sedgley. Sedgley was part of Staffordshire, not Worcestershire. Old maps from 1579 and 1610 show this. The borders changed in 1926. This allowed the castle and its grounds to become part of Dudley borough.
What Remains of the Castle Today?
The Motte and Bailey
The motte is the oldest part of the castle site. It's a large mound about 9 meters (30 feet) high. It was originally surrounded by a moat, which could have been filled with water or dry. The motte is made of limestone rubble covered in clay.
The bailey is an oval-shaped area next to the motte. It measures about 100 meters (328 feet) north to south and 80 meters (262 feet) east to west. A dry moat surrounds it. In medieval times, there were probably more buildings in an outer area beyond the bailey.
The Keep (Main Tower)
The castle's main tower, called the keep, was built starting in 1262. It sits on top of the motte. The original building was somewhat rectangular, about 15 meters (49 feet) by 22 meters (72 feet). It had four round towers at each corner, each about 9.8 meters (32 feet) wide. After the Civil War, only the north side and parts of two of these round towers remained.
The Main Gatehouse
A little to the east of the keep is the main gatehouse. Like the keep, it was partly destroyed after the Civil War. Some parts of the original Norman castle from the Paganel family are still there. But most of it dates from the rebuilding after 1262 by the de Somery family.
At that time, a double gateway with two portcullises (heavy grilles that drop down) was built. Later, under the Sutton family, a barbican (an extra fortified gate) was added outside the gatehouse. This is why it's sometimes called the "Triple Gate." The gatehouse originally had three floors. The first floor held the machinery for the portcullises, and the second floor was a guard room. Above that were the battlements.
The Sharington Range
This group of buildings was constructed for John Dudley starting around 1540. The three-story range included a great hall, kitchen, and bedrooms. A small amount of older stone from the early Paganel castle can still be seen in the ruins. The Sharington Range was destroyed by the fire in 1750.
The Stable Block
The stable block was one of the last buildings built at the castle site, before 1700. It is located between the Main Gate and the base of the motte.
Elizabethan Gatehouse and East Watch Tower
In front of the main gate, further down the hill, is a gatehouse from the Elizabethan era. A wall runs from this gate to a round tower, built at the same time, called the watch tower.
Cannons
Two Russian cannons are placed on the remains of the two south-facing towers. These cannons were brought back as trophies from the Crimean War. They were installed at the castle in June 1857 during one of the Dudley Castle Fêtes.
Visitor Centre
The castle visitor centre was opened by Her Majesty Queen Elizabeth II in June 1994. It has many exhibits, including a computer-generated picture of how the castle looked in 1550. This display was one of the first to use the idea of a virtual tour. You can find more details about how the Queen experienced this virtual world here.
Important Families of Dudley Castle
Dudley Castle was the main seat of the powerful Dudley family.
- The first owner was Ansculf de Picquigny, a Norman knight who came with William the Conqueror.
- His son, William Fitz-Ansculf, then owned it.
- The Paganell family took over and built the first stone castle.
- After them, the Somery family rebuilt much of the castle we see today.
- The Sutton family then became the lords of Dudley. Many members of this family were named John.
- Later, John Dudley, 1st Duke of Northumberland, a very important figure in Tudor times, owned the castle and added new buildings.
- The Sutton family got the castle back, but eventually, it passed to the Ward family through marriage.
 | Bayard Rustin |
 | Jeannette Carter |
 | Jeremiah A. Brown |


