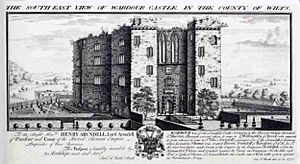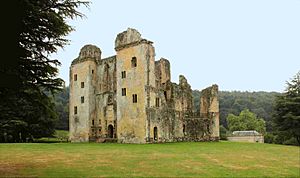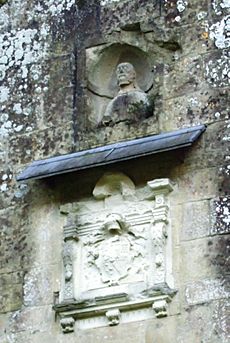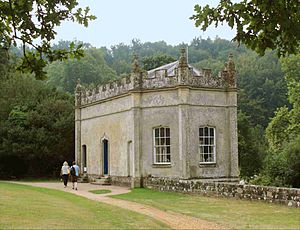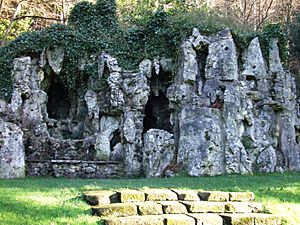Wardour Castle facts for kids
Quick facts for kids Old Wardour Castle |
|
|---|---|
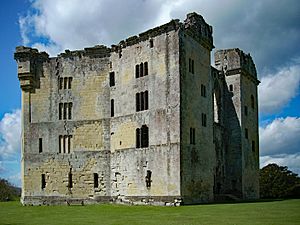
Ruins of Old Wardour Castle
|
|
| Type | Castle |
| Location | Donhead St. Andrew, Tisbury |
| OS grid reference | ST9387126334 |
| Area | Wiltshire |
| Built | 14th Century |
| Architect | William Wynford |
| Owner | English Heritage |
|
Listed Building – Grade I
|
|
| Official name: Old Wardour Castle | |
| Designated | 25 October 1951 |
| Reference no. | 1183429 |
| Official name: Wardour Castle and Old Wardour Castle | |
| Designated | 1 September 1987 |
| Reference no. | 1000507 |
| Lua error in Module:Location_map at line 420: attempt to index field 'wikibase' (a nil value). | |
Old Wardour Castle is a cool ruined castle from the 1300s. You can find it near Tisbury and Donhead St Andrew in Wiltshire, England. It's about 15 miles (24 km) west of Salisbury.
The castle was built in the 1390s. Later, in the 1500s, the Arundell family took over. Sadly, the castle was badly damaged in 1643 and 1644 during the English Civil War. This made it impossible to live in.
Today, Old Wardour Castle is a Grade I listed building. This means it's a very important historical site. English Heritage looks after it, and you can visit it!
History of Old Wardour Castle
How Wardour Castle Was Built
In the 1300s, the St Martin family owned the land where the castle stands. In 1385, Sir Lawrence de St Martin passed away. Later that year, a man named John, the fifth Baron Lovell, bought the land.
In 1392, King Richard II gave Baron Lovell permission to build a castle here. Workers used local stone called Tisbury greensand to build it. The main builder was a skilled master mason named William Wynford.
The castle's design was special. It was shaped like a hexagon (six-sided), which was popular in France at the time. But Wardour's exact design was unique in Britain. It even had special guest rooms that could be used on their own, which was also new for castles in Britain back then.
The Arundell Family Takes Over
The Lovell family lost the castle in 1461. This happened because they supported the losing side in the Wars of the Roses. After that, the castle had a few different owners.
In 1544, Sir Thomas Arundell bought it. The Arundells were a very old and important family from Cornwall. They owned many estates, including some in Wiltshire.
The castle was taken away from Sir Thomas in 1552. This was because he was a strong Roman Catholic and was accused of a serious crime against the king. But in 1570, his son, Sir Matthew Arundell, bought it back. Sir Matthew later became a Sheriff.
Wardour Castle During the Civil War
The Arundell family were known for being strong Roman Catholics. Because of this, they supported the King during the English Civil War. These supporters were called Royalists.
In 1643, Thomas Arundell, 2nd Baron Arundell of Wardour, was away helping the King. He asked his wife, Lady Blanche Arundell, who was 61 years old, to protect the castle. She had 25 trained soldiers with her.
On May 2, 1643, Sir Edward Hungerford arrived with 1,300 soldiers from the Parliamentarian Army. They wanted to search the castle for Royalists. Lady Arundell said no, so they started a siege. They attacked the walls with guns and mines.
After five days, the castle was almost completely destroyed. Lady Arundell agreed to give up, and the Parliamentarian army took control. Colonel Edmund Ludlow was put in charge.
Lord Arundell had died from injuries after a battle that same month. His son, Henry, 3rd Lord Arundell, brought a Royalist army to get the castle back. By November 1643, he had surrounded Wardour. He used mines to blow up parts of the walls. The Parliamentarian soldiers had to give up in March 1644.
A New Home: New Wardour Castle
The Arundell family slowly regained their power after the war. The eighth Baron, Henry Arundell, borrowed money to build a new home.
This new home, called New Wardour Castle, was built by a famous architect named James Paine. It's not really a castle, but a grand country house. It was built a short distance away from the old one. Paine designed the ruins of Old Wardour Castle to look like a beautiful, romantic feature in the landscape.
What Old Wardour Castle Was Like
The Main Entrance
The ground around the castle changed a lot around the 1700s. In the Middle Ages, the ground sloped down more steeply. This made the castle stand tall on a low ridge.
Like most medieval castles, the main door was protected. There was a deep ditch with a drawbridge to cross it. Inside the doorway, there was a portcullis, a heavy gate that could be lowered.
Above the entrance, between the towers, you can still see parts of a projecting gallery. This would have been used to defend the front door.
Above the main entrance, you'll see the Arundell family's coat-of-arms. Sir Matthew Arundell put it there in 1578. It celebrates getting the castle back after his family lost it. Above the coat of arms is a carving of the head of Christ. It has a Latin message that means "May your family and house stand under your name."
The Central Courtyard
In the 1570s, many of the castle's original medieval windows and doors were replaced. In the middle of the courtyard, there is a well. Other castles from that time suggest there might have been a fancy roof over the well. It would have been carved and painted with symbols of the Lovell and Arundell families.
When the castle was blown up in 1644 during the Civil War, the courtyard changed a lot. It went from being a dark, enclosed space to a bright, open area. It was shaped like a hexagon and surrounded by four or five floors.
The Great Hall
If you were a visitor in the Middle Ages, you would walk up stairs from the courtyard. This would lead you to a passageway. On your left, you would enter the great hall.
This room was the most important part of the castle. The whole household would gather here for big feasts and special events. The walls were covered in rich fabrics. These fabrics hid the controls for the two portcullises.
In the 1570s, Matthew Arundell updated the Great Hall. A new musicians' gallery was built above the entrance screen. The fireplace was changed, and new wooden panels replaced the old wall hangings. The doorway from the great hall to the lobby was also redesigned. The tall windows and old wooden roof were kept. This was probably to keep some of the original castle's look.
The Lobby
The lobby was a small room. It was used to entertain guests with sweet treats after a meal. This gave time for the tables in the Great Hall to be cleared for dancing. These kinds of rooms were common in medieval houses.
In the 1570s, Matthew Arundell added new fireplaces to the lobby. He also changed the stairs in the north tower. This made it easier to get to the upper rooms more privately.
The Upper Rooms
Today, not much is left of the castle's upper rooms. But they used to be the most comfortable parts of the castle.
Like the great hall, they were tall rooms with detailed wooden roofs. Each room had two tall windows looking out at the landscape. A third window looked into the central courtyard.
By 1605, the upper rooms had been changed into a gallery. This was a long room with many windows. Such galleries were popular in the upper floors of Elizabethan houses.
Banqueting House
The Banqueting House was built in 1773-1774. It was a special place to entertain guests.
The Grotto
The grotto was built in 1792 by Josiah Lane. He used stones from the castle ruins to create it. Near the grotto, there's also a small stone circle. It includes three standing stones that were moved from another old stone circle nearby.
Images for kids
 | Jewel Prestage |
 | Ella Baker |
 | Fannie Lou Hamer |


