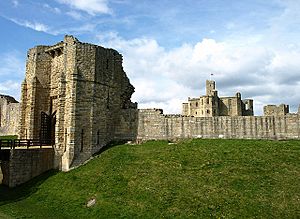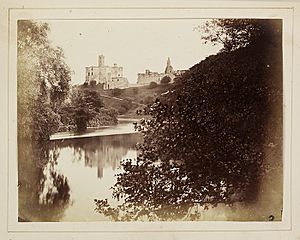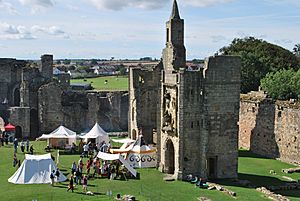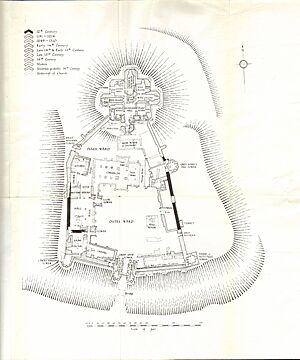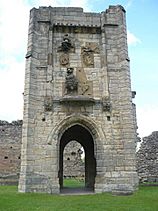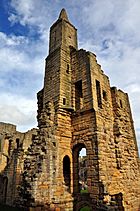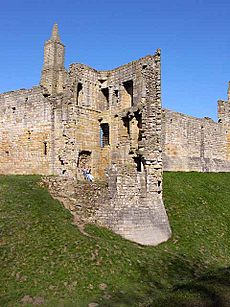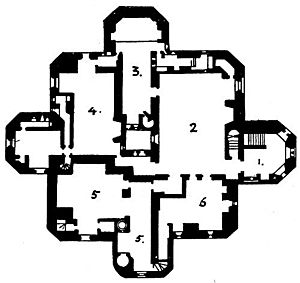Warkworth Castle facts for kids
Quick facts for kids Warkworth Castle |
|
|---|---|
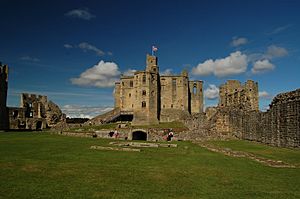
The castle's enclosure and keep
|
|
| Type | Motte and bailey castle |
| Location | Warkworth |
| OS grid reference | NU24710575 |
| Area | Northumberland |
| Built | 12th century |
| Governing body | English Heritage |
| Owner | The 12th Duke of Northumberland |
| Official name: Warkworth Castle motte and bailey castle, tower keep castle and collegiate church | |
| Designated | 9 July 1915 |
| Reference no. | 1011649 |
|
Listed Building – Grade I
|
|
| Official name: Castle curtain walls with gateways, towers and attached buildings | |
| Designated | 31 December 1969 |
| Reference no. | 1041690 |
| Lua error in Module:Location_map at line 420: attempt to index field 'wikibase' (a nil value). | |
Warkworth Castle is a medieval castle that is now in ruins. It is located in the village of Warkworth in Northumberland, England. The village and castle sit in a loop of the River Coquet, close to England's north-east coast.
No one is completely sure when the castle was first built. Some people believe Prince Henry of Scotland, who was the Earl of Northumbria, started building it in the mid-1100s. Others think King Henry II of England built it when he took control of northern England. Warkworth Castle was first mentioned in official papers between 1157 and 1164. At that time, King Henry II gave it to a nobleman named Roger fitz Richard. The first castle was made of timber and was not very strong. It was left unprotected when the Scots attacked in 1173.
Roger's son, Robert, inherited the castle and made it much stronger. Robert was a favorite of King John, who even visited Warkworth Castle in 1213. The castle stayed with the same family for many years. Sometimes, when the owners were too young, a guardian would look after it. King Edward I stayed there in 1292. Later, John de Clavering, a descendant of Roger fitz Richard, decided that the castle would belong to the King and Queen (the the Crown) after he died.
When the wars between England and Scotland began, King Edward II spent money on castles, including Warkworth. In 1319, he paid to make the castle's defence stronger. The Scots tried to attack the castle twice in 1327, but they did not succeed.
John de Clavering died in 1332, and his wife died in 1345. After this, Henry Percy took control of Warkworth Castle. King Edward III had promised him Clavering's property. Henry Percy, 1st Earl of Northumberland, added the large, impressive main tower (called the keep) in the late 1300s. This tower still stands overlooking Warkworth village. The fourth earl changed some of the buildings inside the castle walls (the bailey). He also started building a church inside the castle, but it was never finished because he died.
Even though the 10th Earl of Northumberland supported Parliament during the English Civil War, the castle was damaged during the fighting. The last Percy earl died in 1670. In the mid-1700s, the castle came into the hands of Hugh Smithson. He married a woman who was related to the Percy family. He took the last name "Percy" and started the family line of the Dukes of Northumberland. The castle has been passed down through this family ever since.
In the late 1800s, the dukes fixed up Warkworth Castle. Anthony Salvin was hired to restore the main tower. In 1922, the 8th Duke of Northumberland gave the care of the castle to the Office of Works. Since 1984, English Heritage has looked after the site. Warkworth Castle is a Grade I listed building and a Scheduled Ancient Monument. This means it is a very important historical site that is protected.
Contents
Castle History
Early Days of Warkworth Castle
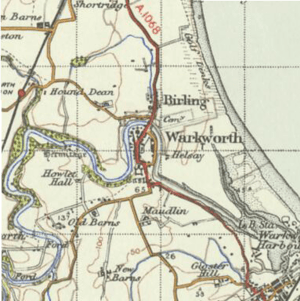
The village of Warkworth has been around since at least the 700s. However, the first castle was built after the Normans took over England. The village and its castle were built in a bend of the River Coquet. The castle was placed at the south end of the village. It guarded the narrow piece of land inside the river bend. A strong bridge also protected the way into the village. The flat land around the castle was good for farming.
It's not clear who built the first castle or exactly when. People often say Prince Henry of Scotland, the Earl of Northumberland, was responsible. During a civil war in southern England, King Stephen needed to make sure northern England was safe. So, in 1139, the Treaty of Durham was signed between Scotland and England to create peace. Under this treaty, Henry of Scotland became Earl of Northumbria. In return, he gave control of castles at Bamburgh and Newcastle to England. Without these castles, Henry would have needed a new place to rule from. A new castle at Warkworth might have been that place.
However, old papers show that Henry still controlled Bamburgh Castle after the treaty. Also, Warkworth was a small castle compared to others at the time. So, someone else might have built it. Henry died in 1152. His son, Malcolm (who became King of Scotland in 1153), inherited his lands. In 1157, Malcolm met the new King of England, Henry II, at Peveril Castle. Malcolm gave England's northern counties back to Henry. This included castles like Bamburgh, Carlisle, and Newcastle. It probably also included Warkworth. It's also possible that Henry II built Warkworth Castle in 1157 to protect his lands in Northumberland. Other castles in the area were built for this reason around the same time, like the one at Harbottle.
The first time Warkworth Castle is mentioned is in a document from 1157–1164. King Henry II gave the castle and the surrounding land (called a manor) to Roger fitz Richard. He was from a noble Norman family. Some people think this document might have used "castle" to mean a fancy house that was already there, maybe from Anglo-Saxon times. This would mean Roger might have built the actual castle. Roger owned land in many places, so Warkworth might not have been very important to him compared to his other properties.
When the Scots attacked Northumberland in 1173, Roger fitz Richard was in the area. But Warkworth Castle was not defended by its soldiers. Its defences were described as "feeble," meaning very weak. In 1174, Duncan II, Earl of Fife, raided Warkworth. Old records don't mention the castle, but they say Warkworth's people hid in the church. When Roger fitz Richard died in 1178, his son, Robert fitz Roger, was still a child. A guardian looked after the family's lands until Robert was old enough in 1191. In 1199, he paid the King 300 marks to confirm he owned Warkworth, including the castle. Robert is believed to have done a lot of building work at Warkworth Castle. He was a favorite of King John, who visited him at Warkworth Castle in 1213.
Warkworth Castle continued to be passed down through the family. Robert fitz Roger's son John took over in 1214, and then John's son Roger in 1240. Roger died in 1249 when his son Robert was only one year old. A guardian, William de Valence, who was King Henry III's half-brother, was chosen to care for the family's lands. The castle, which was called "noble" by a writer at the time, stayed under Valence's care until 1268. Then, it went back to Robert fitz John.
King Edward I of England stayed at Warkworth Castle for one night in 1292. The English king was asked to help settle a disagreement about who should be King of Scotland. This led to the Anglo-Scottish Wars. After the Scottish victory at the Battle of Stirling Bridge in 1297, Robert and his son, John de Clavering, were captured. They were later set free. In 1310, John took control of the family's lands. A year later, John made plans for all his property to go to the King when he died.
Between about 1310 and 1330, the English struggled with Scottish raids in northern England. Large castles were very important during these wars. The King and Queen (the Crown) even helped pay for their upkeep and building. In 1319, King Edward II paid for more soldiers at the castle. This included four men-at-arms (knights) and eight hobilars (light cavalry). These joined the existing twelve men-at-arms. Ralph Neville was in charge of Warkworth Castle in 1322. He was married to John's daughter, Euphemia, and might have hoped to inherit the Clavering lands, but he did not. Scottish forces attacked the castle twice in 1327, but they were not successful.
The Percy Family Takes Over
Around this time, the Percy family was becoming the most powerful family in Northumberland. Henry de Percy, 2nd Baron Percy, worked for King Edward III. He was paid 500 marks every year to lead a group of soldiers. In return for this yearly payment, Percy was promised the Clavering lands in 1328. The Parliament said such deals were illegal in 1331. Percy first gave up his claim, but then he was given special permission to inherit. John de Clavering died in 1332, and his wife died in 1345. At that point, the family's lands became the property of the Percys.
The Percys also owned Alnwick Castle, which was considered more important. But Warkworth was the family's favorite home. Under the Percys, a hunting park was created nearby. Inside the castle, two fancy living areas were built. Historian John Goodall called them "of unparalleled quality and sophistication in Northumberland." The second baron died at Warkworth in 1352.
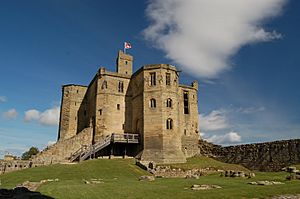
In 1377, the fourth Baron Percy, also named Henry, was made the first Earl of Northumberland. This was a big deal because he was the first person from northern England to be given this important title. It showed how powerful he was in the border areas (the Scottish Marches) between England and Scotland. The Percys were the most important family in northern England in the 1300s. A writer at the time, John Hardyng, said they "have the hertes of the people by north and ever had."
Henry Percy ordered the building of the special main tower (keep) soon after he became Earl of Northumberland. Percy might have improved his main castle to compete with John of Gaunt, who rebuilt the nearby Dunstanburgh Castle. Or he might have wanted to compete with the House of Neville, another powerful family in northern England. The Nevilles were building up castles like Brancepeth, Raby, Bamburgh, Middleham, and Sheriff Hutton. The main tower at Warkworth looks similar to parts of Bolton Castle and the living areas at Bamburgh Castle. This suggests that John Lewyn was the master builder who designed Warkworth's main tower.
Earl Henry helped remove Richard II from the throne and replace him with Henry IV. But the earl and his oldest son, Henry "Hotspur" Percy, later had a disagreement with the new king. They eventually rebelled. After Hotspur was killed at the Battle of Shrewsbury in 1403, his father ran to Warkworth. The earl eventually went to York to surrender to the king. He was arrested, and the king tried to put his own men in charge of Alnwick, Langley Castle, Prudhoe, and Warkworth castles. The earl's 14-year-old son said he was loyal to the king but could not officially give up the castle. So, it stayed under the Percys' control. Henry was forgiven in 1404.
Earl Henry rebelled again in 1405. This time, he joined a failed revolt led by Richard Scrope, the Archbishop of York. As Henry fled north after the rebellion failed, his castles resisted for a while before giving up to the king's forces. Warkworth itself had plenty of supplies, and the soldiers inside first refused to surrender. However, King Henry IV wrote a letter from Warkworth after it fell. He said that after only seven shots from his cannon, the defenders gave up. The castle was taken by the King and Queen (the Crown). One of the King's sons, John, Duke of Bedford, used it to rule the area. It remained owned by the Crown until Henry V gave it back to the Percy family in 1416. At the same time, he made Hotspur's son, another Henry Percy, the second Earl of Northumberland. We know the second earl lived at Warkworth and did some building work there. But it's not clear which parts he was responsible for.
The Percys supported the House of Lancaster during the Wars of the Roses. The second earl and his son, Henry Percy, were both killed in battles in 1455 and 1461. The new king, Edward IV, took away the family's titles and property. On August 1, 1464, the title of Earl of Northumberland and the castle were given to the 1st Marquess of Montagu. He was from the rival Yorkist family. He had helped stop rebellions in the north for the past three years. During his time, he built a 25-foot tall rectangular tower for defence. It had arrow slits in three of its walls. This tower is still known as 'Montagu's Tower' today. His brother, the 16th Earl of Warwick, used Warkworth as a base. From there, he attacked and planned sieges of other castles in Northumberland that were held by the Lancastrians. These included Alnwick, Bamburgh, and Dunstanburgh.
In 1470, Edward IV gave the Percys' lands back to the oldest son of the third earl, who was also named Henry Percy. A year later, Henry was given the title Earl of Northumberland. Sometime after 1472, Henry changed the buildings inside the castle walls. He also planned to build a church inside the castle, but the work stopped after he died. When the fourth earl was murdered in 1489, his son, Henry Algernon, inherited and kept the castle. In the early 1500s, Henry Percy, 6th Earl of Northumberland, cleared away the unfinished church that his grandfather had started. Thomas Percy, the sixth earl's brother, was executed in 1536 for his part in the Pilgrimage of Grace rebellion. When Henry Percy died the next year without any sons, the family's property went to the King and Queen (the Crown).
In 1543, Sir William Parr, who was in charge of the Scottish border, decided to live at Warkworth. He carried out repairs. Even though royal officials still used the castle, by 1550 it had fallen into disrepair. In 1557, the Percy lands were given back to Thomas's descendants. The nephew of the sixth earl, another Thomas Percy, was given the earldom. He started fixing up the castle. In the process, he took apart "the hall and other houses of office."
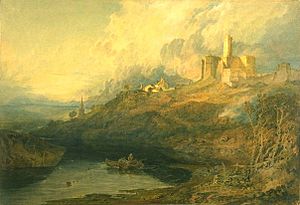
The Rising of the North in 1569 was when Catholic nobles in northern England rebelled against the Protestant Queen Elizabeth I. The Catholic Thomas Percy joined the rebellion. Supporters gathered at Alnwick and Warkworth castles. Sir John Forster, who was in charge of the border, ordered those inside to leave. The castles were given to him. During the fighting that followed, Warkworth stayed under royal control. Forster looted the castle, taking its timber and furniture. The main tower (keep) was spared, but in April 1572, Henry Carey, 1st Baron Hunsdon, complained about how the Percy castles were treated. He wrote to the queen's chief minister, "It is a great pity to see how Alnwick Castle and Warkworth are spoiled by him ... I am creditably informed that he means utterly to deface them both." Thomas Percy was later executed without a trial. Because of this, Percy's son could not inherit. But his brother was allowed to. In 1574, Elizabeth allowed Henry Percy to inherit the family's property and become the 8th Earl of Northumberland.
The castle was used as a setting for several scenes in William Shakespeare's plays Henry IV, Part 1 and Part 2. Another Henry Percy inherited the family lands in 1585 and became the 9th Earl of Northumberland. After the failed Gunpowder Plot of 1605, the earl was put in prison. This was because he was connected to Thomas Percy, one of the plotters. Shortly before he was sentenced (he was fined £30,000 and held in the Tower of London), the earl rented Warkworth Castle to Sir Ralph Gray. Gray owned Chillingham Castle in Northumberland. Gray did not take care of the earl's building and let it fall further into ruin. The lead from the buildings in the castle walls was sold in 1607 to help the earl with his money problems. When King James I visited in 1617 on his way to Scotland, his group was angry about the castle's poor condition. With England and Scotland now having one ruler, the earls of Northumberland did not need two large castles near the border. They kept Alnwick in good condition but neglected Warkworth. In the early 1600s, the main tower was used for holding court meetings and for storing oats.
The exact details of Warkworth Castle's role in the English Civil War are not clear. But the war caused more damage to the castle. At first, it was held by Royalist forces (those who supported the King). The castle was still important enough that when the Scots invaded in 1644, they forced it to surrender. Algernon Percy, 10th Earl of Northumberland, supported Parliament. This might have stopped the Scots from doing too much damage to the castle. Parliamentarian forces took over the castle in 1648. When they left, they removed the castle's doors and iron. This was so the enemy could not use it again. They might also have partially destroyed some parts of the castle. This could be why it looks the way it does today. Algernon Percy tried to get money for the damage in 1649, but he was not successful.
Dukes of Northumberland and Today
The 11th Earl of Northumberland, who was the last Percy earl, died in 1670. Two years later, his wife allowed materials from the main tower (keep) to be used to build Chirton Hall. A total of 272 cart-loads were taken from the tower. Lord Northumberland's property went to Algernon Seymour, 7th Duke of Somerset through marriage. In 1698, the owners decided not to fix up Warkworth Castle. The cost to add battlements, floors, and new windows was estimated at £1,600, which was a lot of money then. Lady Elizabeth Seymour inherited the property from her father in 1750. Her husband, Hugh Smithson, changed his name to Hugh Percy. The castle then passed down through the Dukes of Northumberland, a family line he started.
During the 1700s, the castle was left to decay. The south-west tower was falling apart. Around 1752, part of the outer wall east of the gatehouse was pulled down. (It was rebuilt later in the century.) By this time, the village and its old ruins were attracting tourists. This was largely because of Bishop Thomas Percy's poem, The Hermit of Warkworth. In the mid-1800s, the 3rd Duke of Northumberland did some work to preserve the castle. His successor, the 4th Duke of Northumberland, hired Anthony Salvin to restore the main tower. The work done between 1853 and 1858 was not as much as Salvin had planned. It mainly involved partially fixing the outside walls and adding new floors and roofs to two rooms on the second floor. These rooms became known as the Duke's Chambers. The Duke sometimes used these rooms for picnics when he visited from Alnwick Castle. The 4th Duke also paid for digs at the castle in the 1850s. These digs found the remains of the church inside the castle walls.
In 1922, the 8th Duke of Northumberland gave the care of the castle to the Office of Works. This office was in charge of protecting ancient monuments. The Duke's Chambers remained under the direct control of the Percys. The Office of Works dug in the moat in 1924 and moved the castle's caretaker from the gatehouse. English Heritage, which now manages and maintains the site, took over as the castle's caretakers in 1984. Three years later, the Duke's Chambers were also given to their care. The castle is a Scheduled Ancient Monument. This means it is a "nationally important" historic building and archaeological site that is protected from changes without permission. It is also a Grade I listed building (first listed in 1985) and is seen as an important structure around the world. The castle is still officially owned by the Percy family. Currently, it is owned by the 12th Duke of Northumberland.
Castle Layout
Warkworth Castle has an irregular shape. The main tower (keep) is at the north end, looking over the town. The main courtyard (bailey) is to the south. The current main tower was built on an older mound, called a motte. The outer wall (the curtain wall) of the bailey was built in the early 1200s.
There are four towers: Carrickfergus Tower in the south-west corner, Montagu Tower in the south-east, a small back gate (postern) tower in the west wall (north of the kitchen), and Grey Mare's Tail Tower attached to the east wall. Against the east outer wall was a stable. In the northern part of the bailey, running east–west, was an unfinished church from the 1400s. It was cleared away in the early 1500s. Just west of the church was the kitchen. It was located where the outer wall changed direction towards the main tower. Along the west outer wall, south of the kitchen, were the pantry, the great hall, and private rooms. In the south-west was a chapel. Except for the north side, the castle was surrounded by a moat (a ditch, usually filled with water).
The Gatehouse Entrance
The gatehouse is in the middle of the south outer wall and was mostly built in the 1200s. To get in, you would have crossed a drawbridge. Then, you would pass through two gates, one at each end of the passage, and a portcullis (a heavy, metal gate that drops down). The rounded parts on either side of the gate passage are just for decoration. Above the gate, there were machicolations. These were openings where defenders could drop things on attackers. The rooms on either side of the passage were guardrooms. The only openings left on the front are narrow slits at ground level. Slits on the other sides of the gatehouse and along the entrance passage allowed the gatekeeper to watch people coming and going. The gatehouse was changed later in the 1800s and 1900s when it housed the castle's caretaker. Some of the slits on the front might have been filled in then.
The West Side Buildings
The buildings along the western outer wall were built around 1480. This is when the fourth earl changed the castle's courtyard. The great hall was the main gathering place in the castle, where everyone ate. The 15th-century building, now in ruins, replaced an earlier hall from about 1200. However, some of the stone is from the mid-1100s. The earl would enter from the south, from his private rooms. People of lower status would enter through the Lion Tower. Inside, the hall was divided into two parts of different widths. Both halls were heated by open fires. Two of these fires still remain from the earlier hall. Different ends of the hall were for different social groups. The high end (next to the private rooms) was for the earl and his family. The low end (next to the kitchen and other service rooms) was for the rest of the household. In medieval times, the great hall was decorated with beautiful tapestries.
The Lion Tower was the entrance to the north end of the great hall. Above the archway through the tower were symbols of the Percy earls' power. The lion at the bottom was the earls' emblem. Although now damaged, above the lion were the old family symbols and the symbols of the Lucy family. The Percys had inherited their property in the 1380s. As you entered the tower from the courtyard, on the right was a doorway to the unfinished church. To the left was the great hall, and beyond that, private rooms. To the right were the buttery (for drinks), pantry (for food), larder (for meat), and kitchen.
Just north of the kitchen was a small back gate (postern) tower. Built around 1200, its upper floors were later used for living space. This entrance was less important than the main gatehouse. Its location next to the kitchen suggests it was used by tradesmen to bring supplies into the castle.
The square Little Stair Tower was the entrance from the courtyard to the private rooms south of the great hall. At ground level, there was a doorway on each side of the tower. Directly south of the east side of the tower was the castle's chapel. The northern door led to the great hall, and the western door led to a cellar under the great chamber. Only small parts of the spiral staircase remain. Above the passage was a single room. Its purpose is not known for sure. It might have been another chapel, a guest room, or a waiting room for guests before they met the earl.
South of the great hall was a two-story building with private rooms, built around 1200. Narrow windows opening onto the courtyard were original but have since been filled in. The first floor was completely taken up by the great chamber. It had a fireplace. In the south-west corner of the room was a door to a small room. This room was perhaps used as a safe place for valuables. The ground floor was used as a cellar. From here, you could get to the Carrickfergus Tower. The many-sided tower could also be reached from the great chamber on the first floor. It had toilets and a fireplace. It was an extension of the lord's living space provided by the great chamber.
South and East Castle Areas
Montagu Tower in the south-east corner was probably built by John Neville, Lord Montagu, in the 1400s. It had toilets and fireplaces. The upper floors provided living space, most likely for important members of the household. By the 1500s, the ground floor was used as a stable. The purpose of the buildings against the south outer wall, between Montagu Tower and the gatehouse, is unknown. North of Montagu Tower, against the east outer wall, are the ruins of stables that were two stories high. West of the stables was a wellhouse. It contained a stone-lined well about 18 metres (59 feet) deep. The Grey Mare's Tail Tower, probably built in the 1290s, has a narrow slit in each of its five sides. These slits offered views along the outer wall.
The Castle Keep (Main Tower)
Historian John Goodall called Warkworth's main tower (keep) "a masterpiece of medieval English architecture." Built in the late 1300s, it was probably designed by John Lewyn. It was shaped like a Greek cross. Originally, it had battlements (the notched top of a castle wall) and perhaps decorative statues. Around the top of the building, you can still see carvings of angels holding shields. A large lion, representing the Percy family's coat of arms, looked out over the town from the north side of the main tower. The lion and sculptures were probably painted originally and would have stood out. Archaeologist Oliver Creighton suggests that rebuilding the main tower and other work was meant to show the owners' lasting power. On top of the main tower is a lookout tower. This would have been less noticeable before the main tower's roof was removed.
Goodall suggests that the main tower was only used for short visits. The west side buildings, including the great hall, were the lord's preferred home for longer stays at Warkworth Castle. The ground floor was mainly used for storing food and wine. But there was also a room with access to a basement chamber about 9 feet (2.7 metres) square. This has been thought of as either an accounting room with a floor safe, or a guardroom with a dungeon dug into the floor. In the main tower's west wall was a small back gate (postern). Supplies would pass through this into the building. Kitchens were on the west side of the first floor. They were connected by stairs to the storage rooms directly below. In the south-east corner was a great hall. It was originally heated by a central fireplace and was tall enough to span both the first and second floors. A chapel off the great hall led to a large formal room where the lord would meet guests. The second floor was entirely for living, with bedrooms and private rooms. In the 1800s, while the rest of Warkworth Castle was in ruins, the rooms on the second floor were given new roofs. The duke sometimes used them during his visits. In the center of the main tower was a lightwell with inside windows. At its bottom was a tank for collecting rainwater used for cleaning.
In Art and Literature
![]() Warkworth Castle. An engraving of a painting of the castle by Thomas Allom with a poem by Letitia Elizabeth Landon in Fisher's Drawing Room Scrap Book, 1838.
Warkworth Castle. An engraving of a painting of the castle by Thomas Allom with a poem by Letitia Elizabeth Landon in Fisher's Drawing Room Scrap Book, 1838.
See also
 In Spanish: Castillo de Warkworth para niños
In Spanish: Castillo de Warkworth para niños
 | William Lucy |
 | Charles Hayes |
 | Cleveland Robinson |


