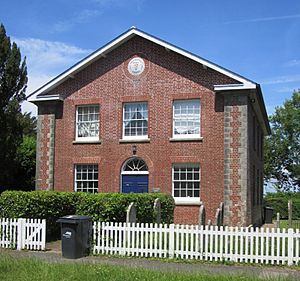Providence Chapel, Hadlow Down facts for kids
Quick facts for kids Providence Chapel |
|
|---|---|

The former chapel from the south
|
|
| 50°59′45″N 0°10′54″E / 50.9958°N 0.1816°E | |
| Location | Main Road, Hadlow Down, East Sussex TN22 4HJ |
| Country | England |
| Denomination | Independent Calvinistic |
| History | |
| Status | Former chapel |
| Founded | 1824 |
| Founder(s) | Henry Smith |
| Architecture | |
| Functional status | Residential conversion |
| Heritage designation | Grade II |
| Designated | 31 December 1982 |
| Style | Classical |
| Completed | 1849 |
| Closed | 1993 |
Providence Chapel is an old church building in the village of Hadlow Down, located in East Sussex, England. It was once a special place for a group of Christians called Independent Calvinists. The first church here started in 1824. A new building, the one you see today, was built in 1849. This was even before the main local church was built!
The chapel was used for almost 150 years. However, a big storm damaged it in 1987. Because of this damage, it closed in 1993. The building was then turned into a private home in 1996. Even though it's a house now, its old graveyard is still there. Providence Chapel is also a Grade II Listed building, which means it's an important historical building.
Contents
History of Providence Chapel
The village of Hadlow Down is on high ground in an area called the Sussex Weald. The first official church in the village, St Mark's Church, Hadlow Down, was built in 1836. But Providence Chapel was actually founded earlier.
How the Chapel Started
In 1824, a local builder named Henry Smith built the first chapel. He was a Wesleyan Methodist, which is a type of Christian. He built it for local people who were "Nonconformists." This means they were Protestants who did not follow the main Church of England. Many of them were Baptists.
The New Building and Its Use
The chapel building we see today replaced the first one in 1849. A survey in 1851 showed that the chapel could hold 600 people. About 300 adults and 350 to 450 children usually attended services on Sundays.
The chapel was also registered for marriages starting in 1876. In 1882, it was known as a "Calvinistic Baptist" church.
Closure and New Purpose
The chapel was used for worship for a long time, until the late 1900s. But in 1987, a very strong storm, known as the Great Storm of 1987, caused a lot of damage to the building.
Because of the storm damage, the chapel closed soon after. In 1996, it was changed into a private house.
Providence Chapel was officially named a Grade II Listed building on December 31, 1982. This protects its historical importance.
Architecture of Providence Chapel
Providence Chapel is a square building with two floors. It is made of red and grey-blue bricks. It has some classic design features, like a pediment (a triangular shape at the top) and pilasters (flat columns on the wall).
Building Features
The front of the building has three sections. On the ground floor, there are two sash windows. These windows were originally just decorative spaces. In the middle of these windows is a double doorway. Above the door, there is a rounded window with a fan-like design called a fanlight.
Above the upper windows, there is a pediment. There are also pilasters on each side. These are made of red brick with wide grey stone blocks called quoins at the corners. The front wall is red brick. The side walls have alternating layers of red and shiny grey-blue bricks.
Special Details
The pediment has a round stone decoration. On this stone, you can read the words "PROVIDENCE CHAPEL" and "1849." It also has "J.H. | M." This stands for "James Hallett, Minister." He was the minister who led the church when the new chapel opened.
See also
 | William M. Jackson |
 | Juan E. Gilbert |
 | Neil deGrasse Tyson |

