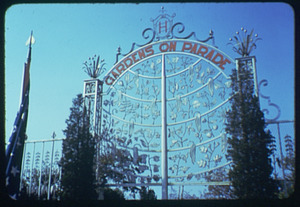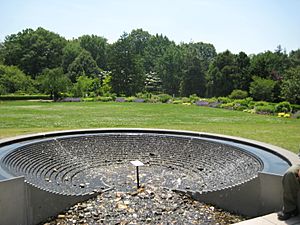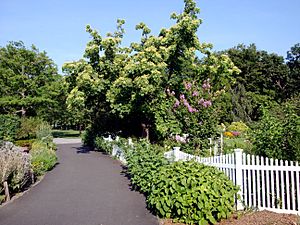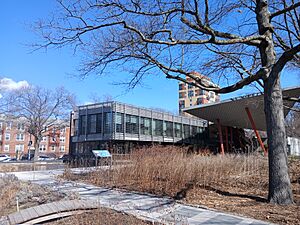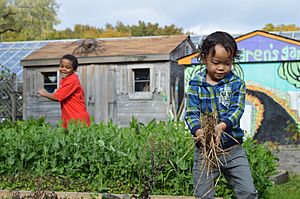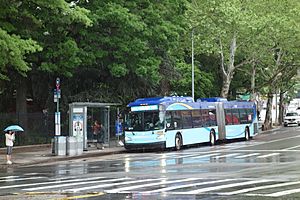Queens Botanical Garden facts for kids
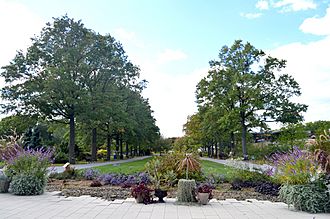
Entrance Plaza
|
|
| Established | 1939 |
|---|---|
| Location | Queens, New York, United States |
| Public transit access | Long Island Rail Road:
Port Washington Branch
Flushing–Main StreetNew York City Subway: New York City Bus: Q20, Q44 SBS, Q58, Q98 |
The Queens Botanical Garden is a beautiful plant garden in Flushing, Queens, New York City. It's a special place where you can explore many different types of plants. The garden covers about 39 acres (16 hectares). It has lovely areas like rose gardens, a bee garden, and even a wedding garden. There's also a Visitor & Administration Building that is very eco-friendly.
The Queens Botanical Garden is owned by New York City. It gets money from both public and private sources. A group called Queens Botanical Garden Society, Inc. helps run the garden.
This garden first started as part of the 1939 New York World's Fair. It was originally in Flushing Meadows–Corona Park. Later, in 1963, it moved to its current spot. This move happened to get ready for the 1964 New York World's Fair. Since then, the garden has grown and offers many fun programs for people living nearby. In 2001, a big plan was made to update the garden. This plan focused on the garden's location above an underground stream called Kissena Creek. Many improvements have been made, including a new parking lot and a special administration building that are good for the environment.
Contents
History of the Garden
How the Garden Started
During the 1939 New York World's Fair, the area where the Queens Botanical Garden is now was a special plant exhibit. It was called "Gardens on Parade." This exhibit was run by a company named Hortus, Incorporated. The first gardens were located a bit west of where they are today. They were at the northeast part of the fairgrounds.
In the 1950s, there was an old city garage near the garden's future site. People wanted it torn down. Also, a playground was planned for the area. It was supposed to be finished by March 1957. But it was delayed because of bad weather and because the land needed a lot of dirt to be added. The playground finally opened in June 1957.
Moving to a New Home
Before the 1964 New York World's Fair, a part of Kissena Corridor Park was set aside for the fair. In 1961, plans were made to move the Queens Botanical Garden. It would move from the fairgrounds to a new spot across College Point Boulevard. This new area was described as "35 acres of bogs and dump land." The project included a new building for the garden's offices. It also had a walkway over Lawrence Street to connect to Flushing Meadows. The old garden area was taken down to make room for new fair exhibits.
Work on the new garden began on March 22, 1961. The city approved the project on September 23, 1961. The garden's construction was estimated to cost $341,700. The office building started being built in 1962. Its design was made by the Brodsky, Hopf & Adler firm. The landscaping was done by Gilmore David Clarke and Michael Rapuano. They also designed the fairgrounds for both the 1939 and 1964 World's Fairs. A street called Elder Avenue was closed to make the land part of the garden. Three large Blue Atlas Cedar trees were moved from the old garden to the new main entrance. The new Queens Botanical Garden officially opened on October 19, 1963.
After the garden was finished, Robert Moses, a city parks commissioner, had a bigger plan for the area. This plan included the Queens Zoo. It was built next to the Queens Botanical Garden. The zoo was expected to open by spring 1967. It finally opened in October 1968.
Later Years and Growth
By 1972, about 300,000 people visited the garden each year. This included many students who came for school programs. In the years that followed, the garden offered many activities for local communities. In 1977, teenagers were hired to help plant trees and fix up a nearby park. In the 1980s, volunteers worked with disabled teenagers at the garden. Events like Environment Day and Senior Day were held. There were also gardening classes and special luncheons. By 1982, the garden had a senior garden, a children's garden, and areas for growing corn. It also had herb, bee, and bird gardens.
In 1992, the city took over the garden for a short time. This happened because the previous leaders were not doing their jobs well. The Queens Botanical Garden Society got control back in 1993. Susan Lacerte became the new executive director. Soon after, the garden started offering programs for the large Chinese, Korean, and Latin American communities in Flushing. In 1997, a special Korean garden was planned to honor the Korean population in Flushing.
New Additions in the 2000s
In 1998, the Queens Botanical Garden Society started planning big changes for the garden. Details of this plan were shared in 2001. The project aimed to turn much of the garden into a beautiful green space with water features. It also planned to add eco-friendly features. These would help the garden collect all the rainwater it received. The plan was designed by BKSK Architects and other groups. The project was expected to cost $70 million.
In 2002, a fence was built around the garden for $3.9 million. A big renovation of the rest of the garden also began, costing $68 million. New features included a green roof on one building. There were also solar panels and systems that use heat from the earth (geothermal power). New systems were added to collect stormwater. New wetlands and water features were also built.
On September 27, 2007, the garden's new Visitor & Administration Building opened. This building was designed by BKSK Architects. It was the first public building in New York City to get the highest "Platinum" rating for being eco-friendly. This new building was the first part of the renovated garden to open. The renovation also included a special parking lot that was good for the environment. It was built to fit the land and had a meadow. An artificial wetland was also built to collect rainwater in the garden.
In January 2023, the Bluestone Foundation gave $8 million to the garden. This was the largest donation in the garden's history. The money will be used for educational programs. Garden officials plan to build a new education center with this funding. In March 2024, U.S. Representative Grace Meng helped get $500,000 in federal money for two new greenhouses. The garden started building a new education center in 2024 for $34 million. This was partly paid for by the Bluestone Foundation's donation.
What You Can See
The Queens Botanical Garden is in Flushing, Queens, New York City. It covers about 39 acres (16 hectares) of land. About 18 acres (7.3 hectares) are used for outdoor exhibits. The garden is free to enter from November to March. For the rest of the year, there is a small fee to get in.
You can enter the garden from Main Street on the east side. There's also an entrance and parking lot on Cromellin Street on the north side. The visitor building, gift shop, and art gallery are on the north side. Most of the public gardens are on the east side. There are also educational buildings and a special Compost Project Demonstration Site on the north side. The Arboretum/Crabapple Grove and Meadow are in the southwest part of the garden.
The garden is in a low area compared to the streets around it. Much of the garden is built on land that was filled in. This land covers an old stream called Kissena Creek. Because of this, water tends to flow into the garden from nearby areas. The garden's 2001 plan aimed to design the garden around this natural dip. It included many water features. A "cleansing biotope" was built on the north side to help clean the water.
The garden is often thought of with the nearby Flushing Meadows–Corona Park. Main Street separates the garden from Kissena Corridor Park to the east.
Visitor & Administration Building
The Visitor & Administration Building opened in 2007. This two-story building is about 15,800 square feet (1,470 square meters). It has offices and a large room for events. It was the first public building in New York City to get the highest "Platinum" rating for being eco-friendly. It has special features like heating from the earth (geothermal heating). It also has toilets that use less water. The roof of the building has three eco-friendly sections. One section has solar panels. Another collects rainwater. The third uses plants to help with insulation. These features help the building use 40% less energy than similar buildings. The building cost $12 million to build.
Farm & Compost Site
The Farm & Compost Site shows how to make and use compost for healthy soil. It has a compost bin display, a one-acre farm, and a pollinator habitat. These areas teach people how to recycle organic waste and improve city soils. Vegetables grown on the farm are shared with interns and volunteers. They are also given to food relief programs. Some crops grown include tomatoes, beans, turnips, kale, lettuces, peppers, and radishes.
Other Fun Spots
The Queens Botanical Garden has a Fragrance Walk. This is an outdoor path with many sweet-smelling flowers. It's located near the Main Street entrance. There is also a Bee Garden. This garden is in the middle-south part of the garden.
Kissena Creek
Kissena Creek used to flow under what is now Kissena Park, Kissena Corridor Park, and the Queens Botanical Garden. It then met Flushing Creek. In 1934, part of Kissena Creek was put into an underground pipe. This happened when Main Street was made wider. The rest of the creek was buried underground in the mid-1900s when the Queens Botanical Garden was built.
Today, parts of Kissena Creek flow in a sewer system. This system is under Kissena and Kissena Corridor parks and the Queens Botanical Garden. The sewers flow west into a large water storage facility in Flushing Meadows. This facility can hold a lot of water from storms. It then pumps the water to a treatment plant. Otherwise, the water goes into the Flushing River. The river then flows north into Flushing Bay.
Programs and Events
The Queens Botanical Garden has public programs all year round. These include cultural celebrations and seasonal festivals. Some popular events are Harvest Fest & Pumpkin Patch, Arbor Fest, and Taiwan: A World of Orchids. In the 2000s and 2010s, there were tours of the administration building. There were also many children's events in the fall and winter. In 2014 and 2015, a model-train show was held to celebrate the 50th anniversary of the 1964 World's Fair. In the 2020s, the garden hosted Luminosa: A Festival of Lights in the winters. This was a light show with over a hundred glowing sculptures.
The garden offers educational workshops and tours for children, adults, and teachers. These programs teach about plants and nature. The garden also hosts weddings, parties, and other private events. There is a special Victorian-style Wedding Garden designed for weddings. You need to register to use the wedding garden and education building.
How the Garden is Funded
The Queens Botanical Garden gets money from different places. In 2023, it had $13.7 million in income and spent $5.3 million. Most of the money came from government sources and big fundraising campaigns. The rest came from events, memberships, and donations. The largest private donation was from HSBC Bank. They sponsored the Children's Garden. In the 1970s and 1980s, the city paid for about half of the garden's budget. They also paid for all the gardeners and maintenance workers. But the city's funding decreased in the late 1970s. It was only brought back up in 1980 after many people spoke out.
In 2005, the Queens Botanical Garden received part of a $20 million grant from the Carnegie Corporation. This was made possible by a donation from then-New York City mayor Michael Bloomberg.
Getting There
Several bus routes run near the Queens Botanical Garden. The Q58, Q98 bus routes operate on College Point Boulevard. This is on the far west side of the park. The Q20 and Q44 Select Bus Service routes run on Main Street. This is on the west side of the garden.
The closest New York City Subway station is Flushing–Main Street. It's on Main Street and Roosevelt Avenue in Downtown Flushing. The 7 <7> trains train serves this station. You can also take the Long Island Rail Road on the Port Washington Branch. The LIRR station of the same name is farther south on Main Street.
See also
 In Spanish: Jardín Botánico de Queens para niños
In Spanish: Jardín Botánico de Queens para niños
 | Emma Amos |
 | Edward Mitchell Bannister |
 | Larry D. Alexander |
 | Ernie Barnes |


