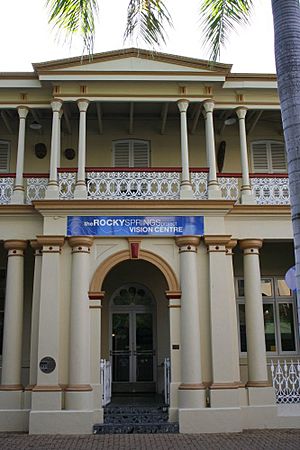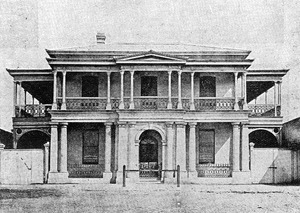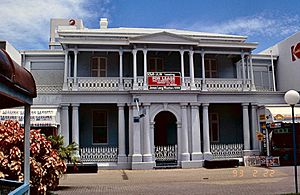Queensland National Bank, Townsville facts for kids
Quick facts for kids Queensland National Bank, Townsville |
|
|---|---|

Queensland National Bank, Townsville, 2009
|
|
| Location | 295-303 Flinders Street, Townsville CBD, City of Townsville, Queensland, Australia |
| Design period | 1870s - 1890s (late 19th century) |
| Built | 1878-1879 |
| Architect | Francis Drummond Greville Stanley |
| Architectural style(s) | Classicism |
| Official name: Queensland National Bank (former), Queensland National Bank | |
| Type | state heritage (built) |
| Designated | 28 January 1994 |
| Reference no. | 600905 |
| Significant period | 1870s (fabric) 1879-1982 (historical use as a bank) |
| Significant components | residential accommodation - manager's house/quarters, banking chamber, strong room |
| Builders | C A Ward |
| Lua error in Module:Location_map at line 420: attempt to index field 'wikibase' (a nil value). | |
The Queensland National Bank building in Townsville is a very old and important building. It used to be a bank and is now protected as a heritage site. You can find it at 295-303 Flinders Street in the heart of Townsville.
This two-story building was designed by a famous architect named Francis Drummond Greville Stanley. It was built between 1878 and 1879 by C A Ward. Today, it's a great example of how buildings were made a long time ago.
Contents
A Look Back: The Bank's History
This grand building was built when Townsville was growing very fast. This was because of the gold rush in nearby places like Ravenswood and Charters Towers. Townsville was the main port for all the gold being found.
How the Bank Started
The Queensland National Bank (QNB) first opened in Brisbane in 1872. It was started by important business people in Queensland. The bank became very successful in the late 1800s. For 42 years, from 1879 to 1921, it was the official bank for the Queensland Government.
The QNB helped develop North Queensland a lot. It lent money to people involved in mining, farming, and sugar production. It was the third bank to open a branch in Townsville, starting in a small wooden house in 1873.
Building a New Home
In 1875, the QNB bought land in Wickham Street and built a bigger office in 1876. Sadly, this building burned down in 1877. The bank then worked from a temporary place until this new building on Flinders Street was finished in 1879.
The new bank was designed by Francis Drummond Greville Stanley. He designed many bank buildings across Queensland during that time. The builder for this project was C A Ward from Townsville. The whole project, including the land, cost about £6,000. This was a huge amount of money back then!
At the time, it was the most impressive building in Townsville. The ground floor had a large banking area, the manager's office, a strong room for money, and a stationery room. The bank manager lived upstairs. His home had a large living room, bedrooms, and a bathroom. The dining room was on the ground floor, close to the kitchen.
The building had verandas on both floors at the front and sides. These verandas had fancy cast-iron railings. This was one of the first times such decorative ironwork was used in North Queensland. It was a smart way to adapt the building for the warm climate.
The Bank's Later Years
The building was used as a bank for 103 years. First, it was the QNB. Then, in 1948, the QNB joined with the National Bank of Australasia Limited (NBA). So, it became an NBA branch.
The NBA branch closed in April 1982, and the building was sold in 1983. In 1984, it was renovated and reopened as offices for businesses. In the 1980s, the Queensland Tourist Travel Corporation was a main tenant.
Today, in 2016, the old bank building is used as a shop that sells antiques and vintage items.
What the Building Looks Like
The former Queensland National Bank building is on the north side of Flinders Street Mall. It's a two-story building made of brick with a smooth, painted finish. It has a sloped roof made of corrugated iron. The front of the building looks like a classic old Roman or Greek building.
The Front of the Building
The front of the building has verandas on both floors and is divided into three parts. The ground floor has strong, round columns that hold up a decorative band. The first floor has pairs of cast-iron columns that look like Egyptian lotus flowers. These columns support a corrugated iron roof that sticks out like an awning.
The middle part of the building sticks out a bit on both floors. It has an archway at the entrance and a triangular shape at the top. Both floors have cast-iron railings on the verandas, but they have different patterns. The ground floor has a wooden glass door with a curved window above it. There are also large windows on either side. The first floor has French doors with wooden shutters.
Sides and Back of the Building
The verandas on the sides of the building have been turned into shops on the ground floor. The first floor has pairs of wooden posts, and the back part is enclosed with glass louvres.
At the back of the building, there's a single-story brick section with a sloped roof. Some newer concrete block parts have been added to it. The veranda on the east side has a long, single-story concrete block addition with a sloped roof. The very back of the property is a concrete area used for parking cars.
Inside the Building
Inside, the ground floor has a large main office area at the front. There's a strongroom, some dividing walls, and false ceilings. Windows that used to open onto the side verandas are now covered.
At the back, a wooden staircase with fancy turned railings leads to the first floor. This staircase is in a small entrance area that has double wooden doors with a curved window above and side windows. The back part of the building has been updated and made bigger to include staff rooms.
The first floor has a kitchen at the back. There are also large offices that open onto the front and side verandas. The ceilings are made of plaster, and the wooden doors and frames are painted. The doors have decorative panels and small windows above them.
Why This Building is Special
The former Queensland National Bank was added to the Queensland Heritage Register on January 28, 1994. This means it's a very important building that needs to be protected.
- It shows how Queensland's history unfolded.
Its location in Townsville shows how the town grew as a port for the goldfields and became the main city in North Queensland.
- It's a rare and special part of Queensland's heritage.
- It's a great example of its kind.
This building, built in 1878-1879, is a classic example of a bank building from the 1870s that was designed for a tropical climate. It's one of the few buildings from that time still standing in Townsville.
- It's beautiful to look at.
The way it was designed and how the classical parts are put together makes it very beautiful. It's also a fantastic example of the work of Queensland's colonial architect, FDG Stanley.
- It's connected to important people and groups.
The building represents the Queensland National Bank's role in helping North Queensland grow in the late 1800s. Its beautiful design also highlights the amazing work of Queensland colonial architect FDG Stanley.
Images for kids




