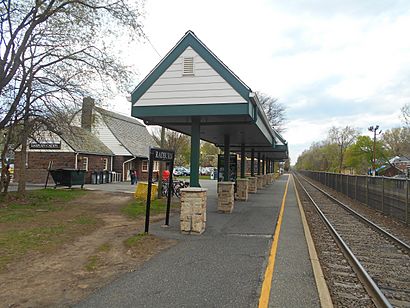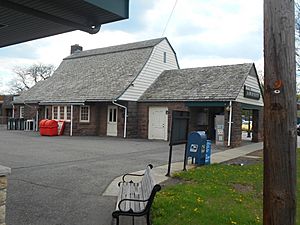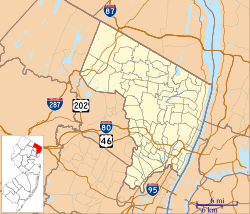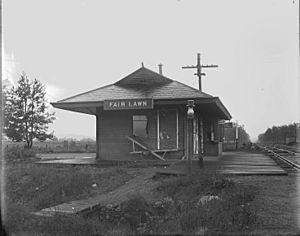Radburn station facts for kids
Quick facts for kids
Radburn
|
|||||||||||||
|---|---|---|---|---|---|---|---|---|---|---|---|---|---|

The 1929 station depot at Radburn is on the left in May 2014.
|
|||||||||||||
| Coordinates | 40°56′23″N 74°07′18″W / 40.9396°N 74.1217°W | ||||||||||||
| Owned by | New Jersey Transit | ||||||||||||
| Platforms | 2 side platforms | ||||||||||||
| Tracks | 2 | ||||||||||||
| Connections | |||||||||||||
| Other information | |||||||||||||
| Fare zone | 6 | ||||||||||||
| History | |||||||||||||
| Opened | October 1, 1881 | ||||||||||||
| Rebuilt | April–October 1929 | ||||||||||||
| Traffic | |||||||||||||
| Passengers (2012) | 1,436 (average weekday) | ||||||||||||
| Services | |||||||||||||
|
|||||||||||||
|
|||||||||||||
|
Radburn-Fair Lawn Station
|
|||||||||||||

The depot at Radburn in May 2014.
|
|||||||||||||
| Location | Pollitt Drive, Fair Lawn, New Jersey | ||||||||||||
| Area | 0.3 acres (0.1 ha) | ||||||||||||
| Built | 1929 | ||||||||||||
| Architect | Clarence S. Stein | ||||||||||||
| Architectural style | Dutch Colonial Revival | ||||||||||||
| MPS | Operating Passenger Railroad Stations TR | ||||||||||||
| NRHP reference No. | 84002580 | ||||||||||||
| Significant dates | |||||||||||||
| Added to NRHP | June 22, 1984 | ||||||||||||
Radburn is a New Jersey Transit train station located in Fair Lawn, New Jersey. It serves the Bergen County Line and is known for its unique Dutch Colonial Revival architecture style. The station is found on Fair Lawn Avenue, within the special Radburn section of Fair Lawn. It is one of two train stations in Fair Lawn, the other being Broadway Station.
The station was designed by Clarence Stein and built in 1929. It was part of the original plan for the Radburn community. Because of its special design and history, Radburn Station has been listed on both the state and national lists of historic places since 1984. It is still used today, with a station agent available on weekday mornings.
The History of Radburn Station
The Radburn community was built in a great spot because it was right on the Erie Railroad line. This meant people could easily travel to places like Hoboken, Newark, and even Manhattan. The people who planned Radburn knew how important a train station would be for connecting the new town to the wider New York metropolitan area.
In July 1928, they suggested building a new station called Fairlawn Station Square. They planned for a station building that would cost about $60,000 (which was a lot of money back then!). This new station would serve the first 200 homes built in the Radburn neighborhood. It would connect passengers to Suffern to the north and Hoboken to the southeast.
Building the New Station
A brand new train station was built on the Bergen County Line in 1929. This new building replaced an older wooden freight station that had been in the area. The famous architect Clarence Stein designed the new station. He chose the Dutch Colonial Revival style to match the modern and efficient look of the Radburn neighborhood.
The new Radburn station had three main parts. The middle section held a large waiting room and the ticket office. This main area had a special sloped roof that hung over the edges. The south side of the station had the restrooms. The north side contained the office for the track supervisor, a baggage room, and a porch where passengers could wait. The station was built with a sandstone design, tall 14-foot ceilings, a slate roof, and wooden siding.
How the Station Works
Radburn Station has two tracks, and each track has a low-level platform next to it. These are called side platforms.
| Ground/ Platform level |
Side platform, doors will open on the right | |
| Track 1 | ← Bergen County Line toward Waldwick or Suffern (Glen Rock – Boro Hall) ← Port Jervis Line limited service toward Port Jervis (Glen Rock – Boro Hall) |
|
| Track 2 | Port Jervis Line limited service toward Hoboken (Broadway) → Bergen County Line toward Hoboken (Broadway) → |
|
| Side platform, doors will open on the right | ||
| Street level | Station building, ticket machines, parking | |
 | William L. Dawson |
 | W. E. B. Du Bois |
 | Harry Belafonte |





