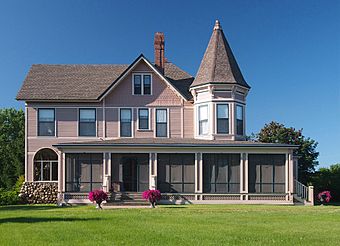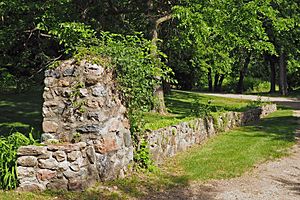Rand House facts for kids
Quick facts for kids |
|
|
Rufus Rand Summer House and Carriage Barn
|
|

The Rand House from the northeast
|
|
| Location | 1 Old Territorial Road, Monticello, Minnesota |
|---|---|
| Area | 3 acres (1.2 ha) |
| Built | 1884 |
| Architect | Susan Mealey |
| Architectural style | Queen Anne |
| MPS | Wright County MRA |
| NRHP reference No. | 79001275 |
| Designated NRHP | December 11, 1979 |
The Rand House, also known as "Random", is a historic home in Monticello, Minnesota. It was built in 1884 and now serves as a bed and breakfast. This house was the main building of a summer estate. It belonged to Rufus Rand, Sr., a businessman from Minneapolis, and his wife, Susan Mealey.
The Rand House and a nearby building are listed on the National Register of Historic Places. They were added in 1979 as the Rufus Rand Summer House and Carriage Barn. They are important because of their unique architecture and their connection to the history of business and fun in the area. The estate shows what country homes were like for wealthy city people in the late 1800s. It also features the beautiful Queen Anne style.
Contents
What Does the Rand House Look Like?
The Rand House is a large, wooden building. It has two and a half stories and 30 rooms. The house sits on a hill southeast of downtown Monticello. It shows many features of the Queen Anne style. These include a round corner tower and porches that wrap around the house. It also has patterned shingles on the roof gables. The house has an unusual shape and a roof with many peaks.
Since it was built as a summer home, the house has open porches. It also has many large windows. Outside, there were special window shutters. These helped to seal up the house during the cold winter months.
The Carriage Barn
The carriage barn is a one-and-a-half-story wooden building. It is located south of the main house. In 1952, this barn was changed into a single-family home. It is now owned separately from the main house.
The Estate Grounds
The land around the house once had many features. There was an arboretum, which is like a tree garden. There was also a swimming pool, a windmill, and flower gardens. A lilac hedge surrounded all these areas. Today, only small parts of the old gardens and walls can still be seen.
Who Built the Rand House and Why?
Rufus Rand was a vice-president at the Minneapolis Gas Light Company. In 1884, he married Susan Mealey. Susan was the daughter of state senator Tobias Mealey. As a wedding gift, Susan's parents gave them a special hilltop property. It was near their own home outside Monticello.
Rufus asked his new wife, Susan, to design their summer home. This was her wedding gift. At that time, it was common for rich businessmen from the Minneapolis–Saint Paul area to build country estates. They used these homes for summer getaways. This became popular as railway lines made it easier to travel to the countryside.
Later Years of the Rand House
Rufus Rand later became the president of the Gas Light Company. He passed away in 1921. The house stayed with the Rand family for more than 60 years.
During World War II, the United States Army Air Corps used the property. They were training glider pilots in Monticello. The Rand family let them use the house for officers' quarters. After the war, the house was used as a nursing home. Later, it became a funeral home. In 1986, Duffy and Merrill Busch bought the property. They fixed it up and started running it as a bed and breakfast.
 | DeHart Hubbard |
 | Wilma Rudolph |
 | Jesse Owens |
 | Jackie Joyner-Kersee |
 | Major Taylor |




