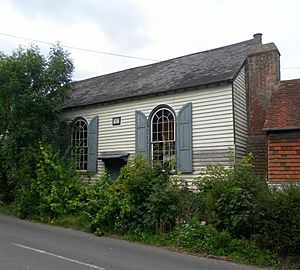Rehoboth Chapel, Pell Green facts for kids
Quick facts for kids Rehoboth Chapel |
|
|---|---|

The former chapel from the southeast
|
|
| 51°04′26″N 0°20′50″E / 51.0738°N 0.3472°E | |
| Location | Cousley Wood Road, Pell Green, Wadhurst, East Sussex TN5 6EF |
| Country | England |
| Denomination | Baptist |
| History | |
| Status | Former chapel |
| Founded | 1818 |
| Founder(s) | Thomas Kemp |
| Architecture | |
| Functional status | Residential conversion |
| Heritage designation | Grade II |
| Designated | 12 April 1978 |
| Style | Vernacular |
| Completed | 1824 |
| Closed | 1980s |
Rehoboth Chapel is an old building in Pell Green, a small village in East Sussex, England. It used to be a church for a group called Strict Baptists. This chapel was built in 1824. It replaced an even older meeting place for people of this faith.
The chapel was used for religious services until the late 1900s. Today, this unique building, covered in wooden boards, is a house. It looks similar to another old Baptist chapel nearby at Shover's Green. Rehoboth Chapel is also a special building because it is "Grade II listed." This means it is an important historical building that needs to be protected.
Contents
The Chapel's Story
Pell Green is a tiny village near the town of Wadhurst. In the early 1800s, a group of Strict Baptists started meeting there. Their first meetings began in 1818.
Six years later, in 1824, a man named Thomas Kemp built the new Rehoboth Chapel. He built it right next to a small house. The chapel became very popular. It needed to be made bigger several times in its early years. Workers added more space in 1828, 1831, and 1841.
Memories and Changes
Over the years, many special memorials were placed inside the chapel. These were often painted wooden boards. They remembered people who had passed away. The oldest memorial was from 1836. It honored a local woman and her family.
In 1844, a memorial for a member of the Kemp family was added. Some memorials were also stone slabs or headstones. People were baptized by being fully dipped in a nearby stream.
In 1851, a survey showed that the chapel had 500 seats. All of these seats were free for people to use. About 235 people came to the morning service, and 300 came in the afternoon.
However, fewer people attended services in the 1900s. By 1986, people suggested turning the chapel into a house. This happened soon after. The building is still a home today. Some parts of the original building have changed. For example, the wooden shutters on the south-facing windows were removed. The chapel stopped being registered for weddings in March 1980.
Rehoboth Chapel was officially made a "Grade II listed" building on April 12, 1978.
How the Chapel Was Built
The chapel is a single-story building. Its outside walls are covered with wooden boards, called weatherboarding. The roof is made of slate tiles. You can see the year 1824, when it was built, on a stone outside.
The original part of the chapel had three sections, called bays. The first section had a large, round-arched window. The middle section had a doorway with a straight cover above it. The third section had another window just like the first. Later, a fourth section was added to the west. It had a similar window and a small door. The windows were "sash windows," which slide up and down. They used to have wooden shutters.
Inside the Chapel
The inside of the chapel was mostly made of wood. There was a gallery, which is like a balcony, on three sides. Wooden columns held up this gallery. These columns had pretty designs at the top and bottom. The roof was supported by three strong wooden beams called "king posts." Two were in the older part of the chapel, and one was in the newer section. Five iron columns on the north side also helped support the building.
Underneath the chapel, there are seven old burial vaults. These are like small rooms with brick walls where people were buried.
See also
 | Dorothy Vaughan |
 | Charles Henry Turner |
 | Hildrus Poindexter |
 | Henry Cecil McBay |

