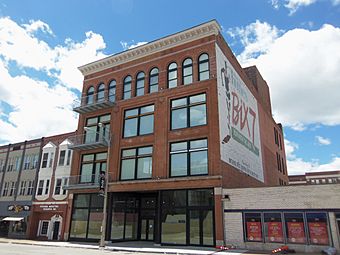Renwick Building facts for kids
|
Renwick Building
|
|
|
U.S. Historic district
Contributing property |
|
 |
|
| Location | 324 Brady Street Davenport, Iowa |
|---|---|
| Area | less than one acre |
| Built | 1897 |
| Built by | C.E. Osborn John Peters |
| Architect | Clausen & Burrows |
| Architectural style | Early Commercial |
| Part of | Davenport Downtown Commercial Historic District (ID100005546) |
| MPS | Davenport MRA |
| NRHP reference No. | 83002491 |
Quick facts for kids Significant dates |
|
| Added to NRHP | July 7, 1983 |
The Renwick Building is a historic building in downtown Davenport, Iowa. It is special because it is listed on two important lists of historic places. Since 1983, it has been on the National Register of Historic Places. This is a list of buildings, sites, and objects across the United States that are important to history. In 2000, it was also added to the Davenport Register of Historic Properties.
In 2020, the Renwick Building became a "contributing property" in the Davenport Downtown Commercial Historic District. This means it helps make the historic area special. Many people in Davenport know the building for a big painting on its north side. This painting shows the Bix 7 Road Race, a famous running event in the city.
History of the Renwick Building
The Renwick Building you see today was built in 1901. It replaced an older building from 1893 that was destroyed by a fire. Two sisters, Margaret and Rebecca Renwick, asked for the new building to be constructed. Sometimes, people mistakenly think their brother, William Renwick, was in charge. He was a very successful businessman in the area.
The Renwick family owned other important buildings in Davenport. Two of their homes are also on the National Register of Historic Places. These are the Renwick House and the Renwick Mansion.
The new Renwick Building was very large, with about 40,000 square feet of space. It had shops and storage areas. The first tenant was Drake Furniture & Carpet Co. Over the years, many other furniture stores used the building. In the 1930s, the front of the building was updated to look more modern.
The building was empty for some time until 2012. Then, a company called Restoration St. Louis started a big project to fix it up. They spent $4.5 million to make it new again. Now, the upper floors have 18 modern apartments, and the main floor has space for businesses.
Building Design and Features
The Renwick Building is a four-story building made of steel and red brick. It is a great example of the Chicago Commercial Style. This style was popular for tall buildings in the late 1800s.
The building was designed by a Danish architect named Frederick G. Clausen and his company, Clausen & Burrows. Local builders, C.E. Osborn and John Peters, constructed it. The building's outer walls, or façade, are made of brick. This brick acts like a skin around the strong steel frame inside. The steel frame supports the whole building.
Because of the steel frame, the architects could add many large windows. These windows let in a lot of light. You can see special decorations at the very top of the building. On the fourth floor, there are arched windows grouped in threes. The building also has a large, fancy cornice at the top, which is a decorative ledge.
 | Toni Morrison |
 | Barack Obama |
 | Martin Luther King Jr. |
 | Ralph Bunche |



